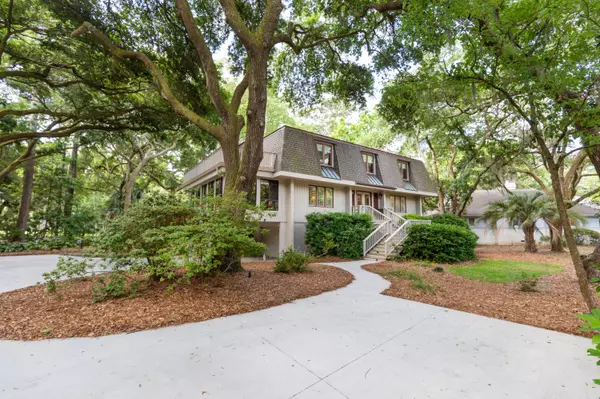Bought with Thomas Cottingham Realty
$800,000
$800,000
For more information regarding the value of a property, please contact us for a free consultation.
3 Beds
3 Baths
2,761 SqFt
SOLD DATE : 07/23/2021
Key Details
Sold Price $800,000
Property Type Single Family Home
Sub Type Single Family Detached
Listing Status Sold
Purchase Type For Sale
Square Footage 2,761 sqft
Price per Sqft $289
Subdivision Seabrook Island
MLS Listing ID 21015864
Sold Date 07/23/21
Bedrooms 3
Full Baths 3
Year Built 1979
Lot Size 0.490 Acres
Acres 0.49
Property Description
Updated, well built home. nestled amongst some of the most spectacular oak trees on Seabrook. The home overlooks the 9th hole of the Crooked Oaks Course and is a quick bike ride or walk to the beach, racket club, equestrian or fitness center.First Floor: Hardwood floors throughout, Gas fireplace in the living room with built-in wet bar. Large sunroom, updated eat-in kitchen with Thermador appliances and quartz countertops, full bath and access to oversized deck that overlooks a well manicured and recently updated yard.Second floor: Large Ensuite Master bedroom with walk-in closet & private balcony, 2 Large Bedrooms, Washer and Dryer and 3rd shared bathroom with tub. Hardwood floors.Virtually-staged photos for renovation ideas are included for your enjoyment.
Location
State SC
County Charleston
Area 30 - Seabrook
Rooms
Primary Bedroom Level Upper
Master Bedroom Upper Walk-In Closet(s)
Interior
Interior Features Kitchen Island, Walk-In Closet(s), Wet Bar, Ceiling Fan(s), Eat-in Kitchen, Sun
Heating Forced Air
Cooling Central Air
Flooring Wood
Fireplaces Type Living Room
Exterior
Exterior Feature Balcony, Lawn Irrigation
Garage Spaces 2.0
Community Features Boat Ramp, Clubhouse, Dock Facilities, Equestrian Center, Fitness Center, Gated, Golf Course, Golf Membership Available, Marina, Pool, Security, Tennis Court(s), Trash, Walk/Jog Trails
Utilities Available Berkeley Elect Co-Op
Roof Type Asphalt,Copper
Porch Deck, Patio
Total Parking Spaces 2
Building
Lot Description On Golf Course
Story 2
Sewer Public Sewer
Water Public
Architectural Style Traditional
Level or Stories Two
New Construction No
Schools
Elementary Schools Angel Oak
Middle Schools Haut Gap
High Schools St. Johns
Others
Financing Cash,Conventional
Read Less Info
Want to know what your home might be worth? Contact us for a FREE valuation!

Our team is ready to help you sell your home for the highest possible price ASAP






