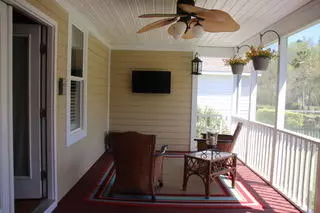Bought with Carolina Elite Real Estate
$492,000
$509,000
3.3%For more information regarding the value of a property, please contact us for a free consultation.
4 Beds
3.5 Baths
2,987 SqFt
SOLD DATE : 07/26/2021
Key Details
Sold Price $492,000
Property Type Other Types
Sub Type Single Family Detached
Listing Status Sold
Purchase Type For Sale
Square Footage 2,987 sqft
Price per Sqft $164
Subdivision Hunt Club
MLS Listing ID 21008692
Sold Date 07/26/21
Bedrooms 4
Full Baths 3
Half Baths 1
Year Built 2003
Lot Size 8,712 Sqft
Acres 0.2
Property Description
Beautiful appointed home located on the pond. Fantastic open floor plan with all the bells and whistles. Spacious kitchen with high end Sub Zero Refrigerator and Jenn-Air appliances. Entertaining is the word. Whether your having a quiet evening by the gas fireplace or watching your favorite game on the screen porch with wild life all around. First floor master with three separate closets and its own access to screen porch. Custom window treatments and plantation shutters. Split floor plan on the first floor to include two additional bedrooms. Separate Suite on second level with living area and extra large bedroom with views to the pond. Lots of storage and two car garage with built in shelving. This home is trimmed out and is opening its arms to its new owner. Great convenient location
Location
State SC
County Charleston
Area 12 - West Of The Ashley Outside I-526
Rooms
Primary Bedroom Level Lower
Master Bedroom Lower Ceiling Fan(s), Garden Tub/Shower, Multiple Closets, Split, Walk-In Closet(s)
Interior
Interior Features Ceiling - Smooth, High Ceilings, Garden Tub/Shower, Kitchen Island, Walk-In Closet(s), Ceiling Fan(s), Bonus, Eat-in Kitchen, Family, Frog Attached, In-Law Floorplan, Pantry, Separate Dining
Heating Electric
Cooling Central Air
Flooring Ceramic Tile, Wood
Fireplaces Number 1
Fireplaces Type Family Room, Gas Connection, One
Laundry Dryer Connection, Laundry Room
Exterior
Exterior Feature Stoop
Garage Spaces 2.0
Community Features Pool
Utilities Available Charleston Water Service, Dominion Energy
Waterfront Description Pond Site
Roof Type Architectural
Porch Screened
Total Parking Spaces 2
Building
Lot Description 0 - .5 Acre, High, Level
Story 1
Foundation Crawl Space
Sewer Public Sewer
Water Public
Architectural Style Cape Cod
Level or Stories One and One Half
New Construction No
Schools
Elementary Schools Drayton Hall
Middle Schools West Ashley
High Schools West Ashley
Others
Financing Cash, Conventional
Special Listing Condition Flood Insurance
Read Less Info
Want to know what your home might be worth? Contact us for a FREE valuation!

Our team is ready to help you sell your home for the highest possible price ASAP
Get More Information







