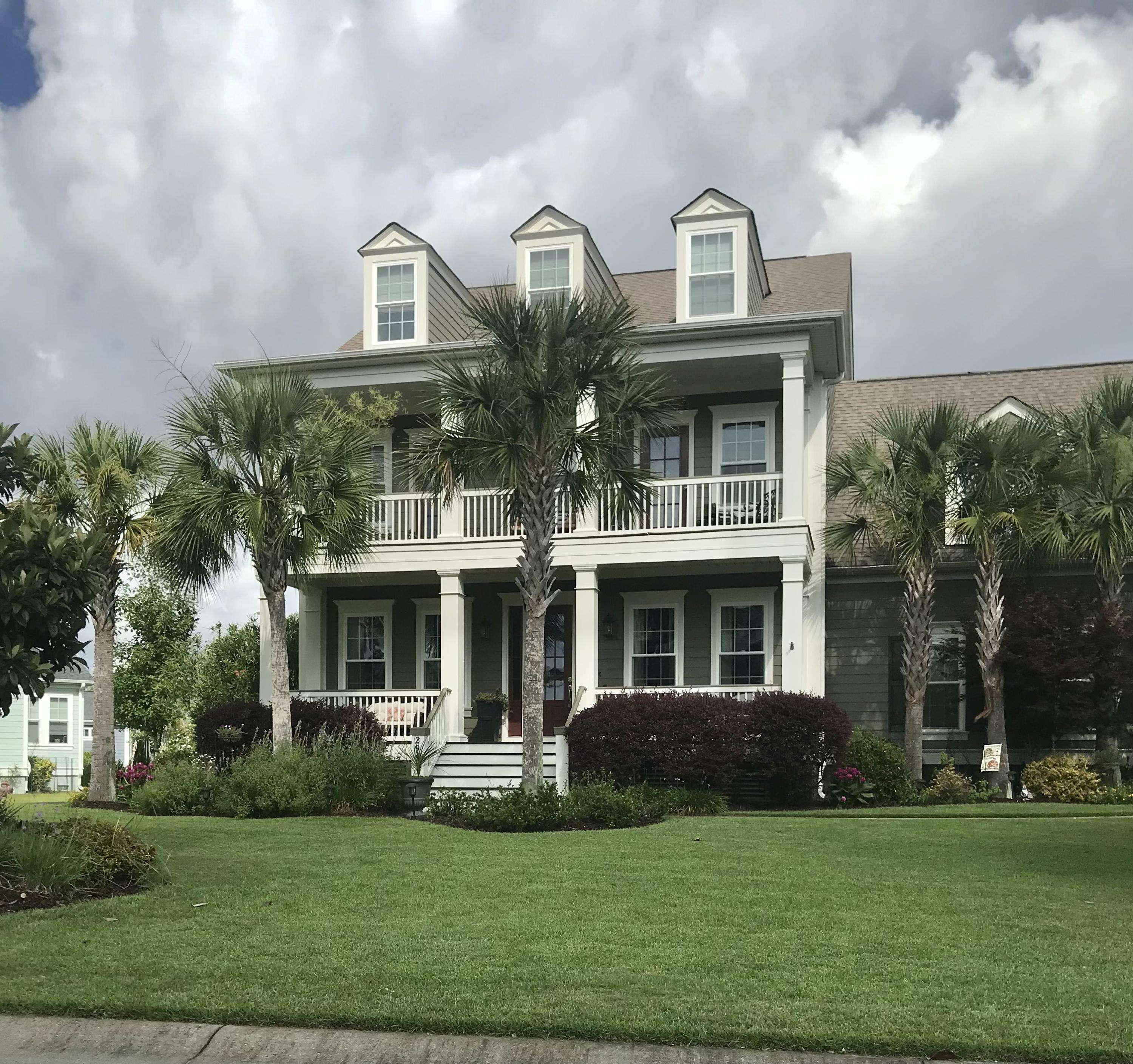Bought with Carolina One Real Estate
$898,500
$900,000
0.2%For more information regarding the value of a property, please contact us for a free consultation.
5 Beds
4.5 Baths
3,999 SqFt
SOLD DATE : 07/29/2021
Key Details
Sold Price $898,500
Property Type Single Family Home
Sub Type Single Family Detached
Listing Status Sold
Purchase Type For Sale
Square Footage 3,999 sqft
Price per Sqft $224
Subdivision Dunes West
MLS Listing ID 21018804
Sold Date 07/29/21
Bedrooms 5
Full Baths 4
Half Baths 1
Year Built 2012
Lot Size 0.450 Acres
Acres 0.45
Property Sub-Type Single Family Detached
Property Description
Situated behind the gates of Dunes West is this magnificent 5 bedroom, 4.5 bath home. This home is the Chesapeake Plan built by John Wieland Homes. It features an open floor plan with just under 4000 sq ft., a huge kitchen with island opening to the great room, breakfast room, butlers pantry, formal dining room and office/formal living room. The curved stair case at the entrance leads to the second floor owners suite with dual closets, 2 additional bedrooms w/shared bath, loft area and a bedroom/large bonus room w/full bath. The 3rd floor bedroom/bonus room also has a full bath. The double stacked front porches and rear screened porch are the icing on the cake. Lavish landscaping creates the perfect yard.The almost half acre yard is fully fenced and overlooks a tranquil pond. The owners spared no expense installing a paver patio complete with a brick fireplace, hot tub, pergola and bar.
Location
State SC
County Charleston
Area 41 - Mt Pleasant N Of Iop Connector
Region The Harbour
City Region The Harbour
Rooms
Primary Bedroom Level Upper
Master Bedroom Upper Garden Tub/Shower, Walk-In Closet(s)
Interior
Interior Features Ceiling - Smooth, High Ceilings, Garden Tub/Shower, Kitchen Island, Walk-In Closet(s), Ceiling Fan(s), Eat-in Kitchen, Family, Entrance Foyer, Frog Attached, Great, Office, Pantry, Separate Dining, Utility
Heating Electric, Forced Air, Heat Pump, Natural Gas
Cooling Central Air
Flooring Ceramic Tile, Wood
Fireplaces Number 1
Fireplaces Type Family Room, Gas Log, One
Window Features Window Treatments - Some, ENERGY STAR Qualified Windows
Laundry Laundry Room
Exterior
Exterior Feature Lawn Irrigation
Garage Spaces 2.0
Fence Fence - Metal Enclosed
Community Features Boat Ramp, Clubhouse, Club Membership Available, Gated, Golf Course, Golf Membership Available, Park, Pool, RV/Boat Storage, Security, Tennis Court(s), Trash, Walk/Jog Trails
Utilities Available Dominion Energy, Mt. P. W/S Comm
Waterfront Description Pond Site
Roof Type Architectural, Asphalt
Porch Patio, Porch - Full Front, Screened
Total Parking Spaces 2
Building
Lot Description 0 - .5 Acre, Level
Story 3
Foundation Crawl Space
Sewer Public Sewer
Water Public
Architectural Style Traditional
Level or Stories 3 Stories
Structure Type Cement Plank
New Construction No
Schools
Elementary Schools Charles Pinckney Elementary
Middle Schools Cario
High Schools Wando
Others
Financing Any
Special Listing Condition Flood Insurance
Read Less Info
Want to know what your home might be worth? Contact us for a FREE valuation!

Our team is ready to help you sell your home for the highest possible price ASAP

