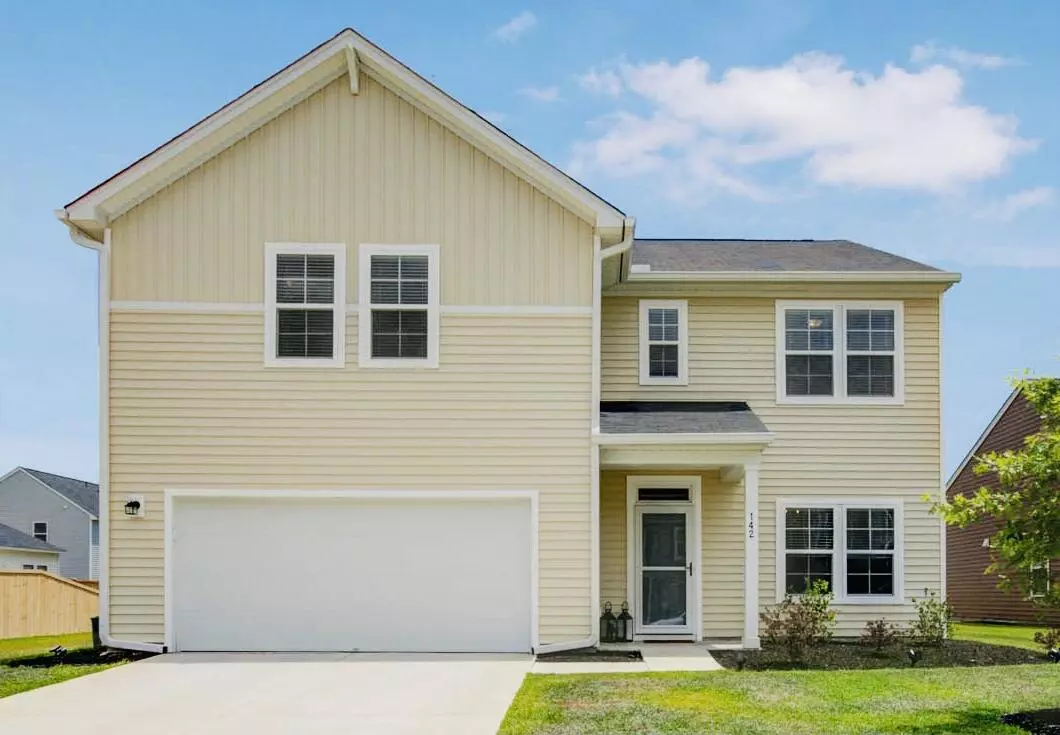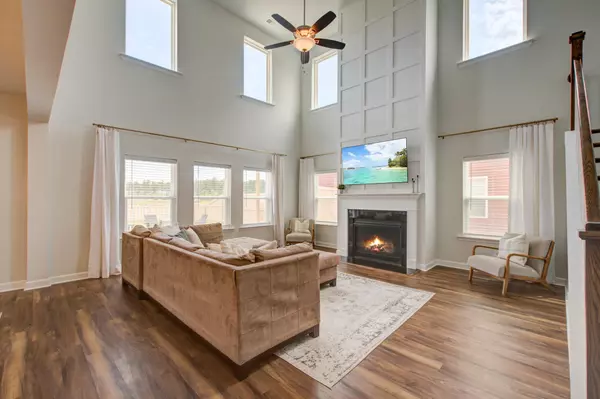Bought with Trident Real Estate, LLC
$400,000
$405,000
1.2%For more information regarding the value of a property, please contact us for a free consultation.
4 Beds
2.5 Baths
2,449 SqFt
SOLD DATE : 07/19/2021
Key Details
Sold Price $400,000
Property Type Single Family Home
Sub Type Single Family Detached
Listing Status Sold
Purchase Type For Sale
Square Footage 2,449 sqft
Price per Sqft $163
Subdivision Cane Bay Plantation
MLS Listing ID 21013568
Sold Date 07/19/21
Bedrooms 4
Full Baths 2
Half Baths 1
Year Built 2020
Lot Size 7,405 Sqft
Acres 0.17
Property Sub-Type Single Family Detached
Property Description
Views for days from this spacious and bright 4 bedroom pond front home in The Woodwinds at Cane Bay! This gently lived in, practically brand new home can be yours with all original warranties in place! The Monroe plan features a two story ceiling in the family room to showcase the tranquil water views and the kitchen with quartz countertops, white cabinets, large pantry, gas range and oversized island are also sure to impress! All bedrooms are upstairs and the ample master suite has dual sinks and a HUGE shower and closet! Downstairs there is a perfect spot for a home office just inside the front door, which could also serve as a formal dining room. Other upgrades include luxury vinyl plank throughout the downstairs, wood stair treads and picketts, large screened porch, custom concretepatio/fire pit area, brand new fence and gorgeous picture molding above the fireplace extending all the way up to the 2nd story! Quality of construction and pride of ownership are on full display in this beautiful Cane Bay home available for quick closing!
Location
State SC
County Berkeley
Area 74 - Summerville, Ladson, Berkeley Cty
Region Woodwinds at Cane Bay
City Region Woodwinds at Cane Bay
Rooms
Primary Bedroom Level Upper
Master Bedroom Upper Walk-In Closet(s)
Interior
Interior Features Ceiling - Smooth, Tray Ceiling(s), High Ceilings, Kitchen Island, Walk-In Closet(s), Ceiling Fan(s), Eat-in Kitchen, Formal Living, Entrance Foyer, Living/Dining Combo, Study
Heating Natural Gas
Cooling Central Air
Flooring Ceramic Tile, Vinyl
Fireplaces Number 1
Fireplaces Type Gas Log, One
Laundry Dryer Connection, Laundry Room
Exterior
Parking Features 2 Car Garage
Garage Spaces 2.0
Fence Privacy
Community Features Clubhouse, Pool, Trash, Walk/Jog Trails
Utilities Available BCW & SA, Berkeley Elect Co-Op, Dominion Energy
Waterfront Description Pond, Pond Site
Roof Type Asphalt
Porch Patio, Screened
Total Parking Spaces 2
Building
Story 2
Foundation Slab
Sewer Public Sewer
Water Public
Architectural Style Traditional
Level or Stories Two
Structure Type Vinyl Siding
New Construction No
Schools
Elementary Schools Whitesville
Middle Schools Cane Bay
High Schools Cane Bay High School
Others
Acceptable Financing Cash, Conventional, FHA, VA Loan
Listing Terms Cash, Conventional, FHA, VA Loan
Financing Cash, Conventional, FHA, VA Loan
Read Less Info
Want to know what your home might be worth? Contact us for a FREE valuation!

Our team is ready to help you sell your home for the highest possible price ASAP






