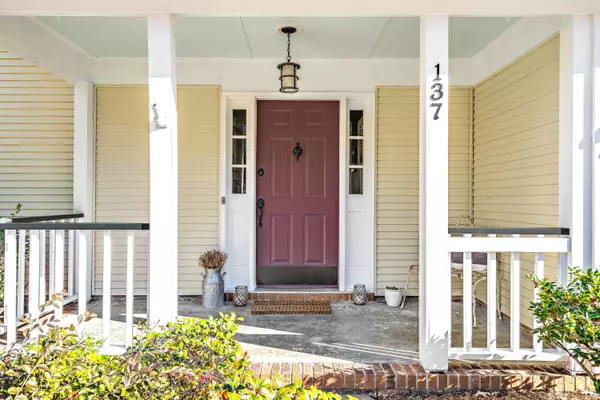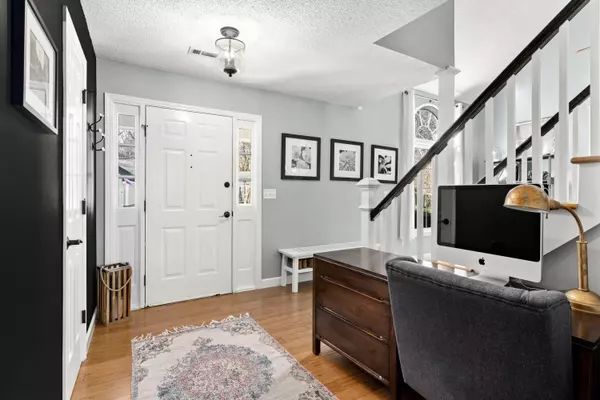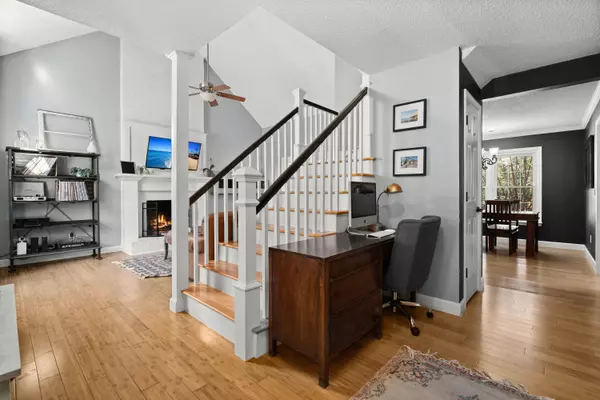Bought with AgentOwned Realty Co. Premier Group, Inc.
$286,000
$280,000
2.1%For more information regarding the value of a property, please contact us for a free consultation.
3 Beds
2.5 Baths
1,700 SqFt
SOLD DATE : 03/02/2021
Key Details
Sold Price $286,000
Property Type Single Family Home
Sub Type Single Family Detached
Listing Status Sold
Purchase Type For Sale
Square Footage 1,700 sqft
Price per Sqft $168
Subdivision Brandymill
MLS Listing ID 21001746
Sold Date 03/02/21
Bedrooms 3
Full Baths 2
Half Baths 1
Year Built 1989
Lot Size 7,840 Sqft
Acres 0.18
Property Description
You won't want to miss this hidden gem located in the desirable Brandymill subdivision. Pride of ownership is the first thing that comes to mind when seeing this meticulously, well-kept home. As you enter you notice the charming wood flooring, vaulted ceilings, and a stunning wood burning fireplace. Warm paint colors welcome you in and make you want to stay. Downstairs you will find a living room, dining room, laundry room, half bath, and a fully remolded kitchen. The kitchen boasts beautiful granite countertops, an elegant backsplash, a separate drink fridge, built-in wine racks, and a farmhouse sink. Upstairs there are 3 bedrooms and two full baths. The master bedroom features a custom closet and a remodeled full bath. Outside there is a pergola that's perfect for Lowcountry living.
Location
State SC
County Dorchester
Area 62 - Summerville/Ladson/Ravenel To Hwy 165
Rooms
Primary Bedroom Level Upper
Master Bedroom Upper Walk-In Closet(s)
Interior
Interior Features Ceiling - Cathedral/Vaulted, Walk-In Closet(s), Ceiling Fan(s), Family
Heating Heat Pump
Cooling Central Air
Flooring Ceramic Tile, Wood
Fireplaces Number 1
Fireplaces Type Living Room, One, Wood Burning
Laundry Dryer Connection
Exterior
Garage Spaces 1.0
Fence Fence - Wooden Enclosed
Utilities Available Dorchester Cnty Water and Sewer Dept, Dorchester Cnty Water Auth, Summerville CPW
Roof Type Architectural
Porch Patio
Total Parking Spaces 1
Building
Lot Description 0 - .5 Acre
Story 2
Foundation Slab
Sewer Public Sewer
Water Public
Architectural Style Traditional
Level or Stories Two
New Construction No
Schools
Elementary Schools Flowertown
Middle Schools Alston
High Schools Ashley Ridge
Others
Financing Any, Conventional, FHA, VA Loan
Read Less Info
Want to know what your home might be worth? Contact us for a FREE valuation!

Our team is ready to help you sell your home for the highest possible price ASAP
Get More Information







