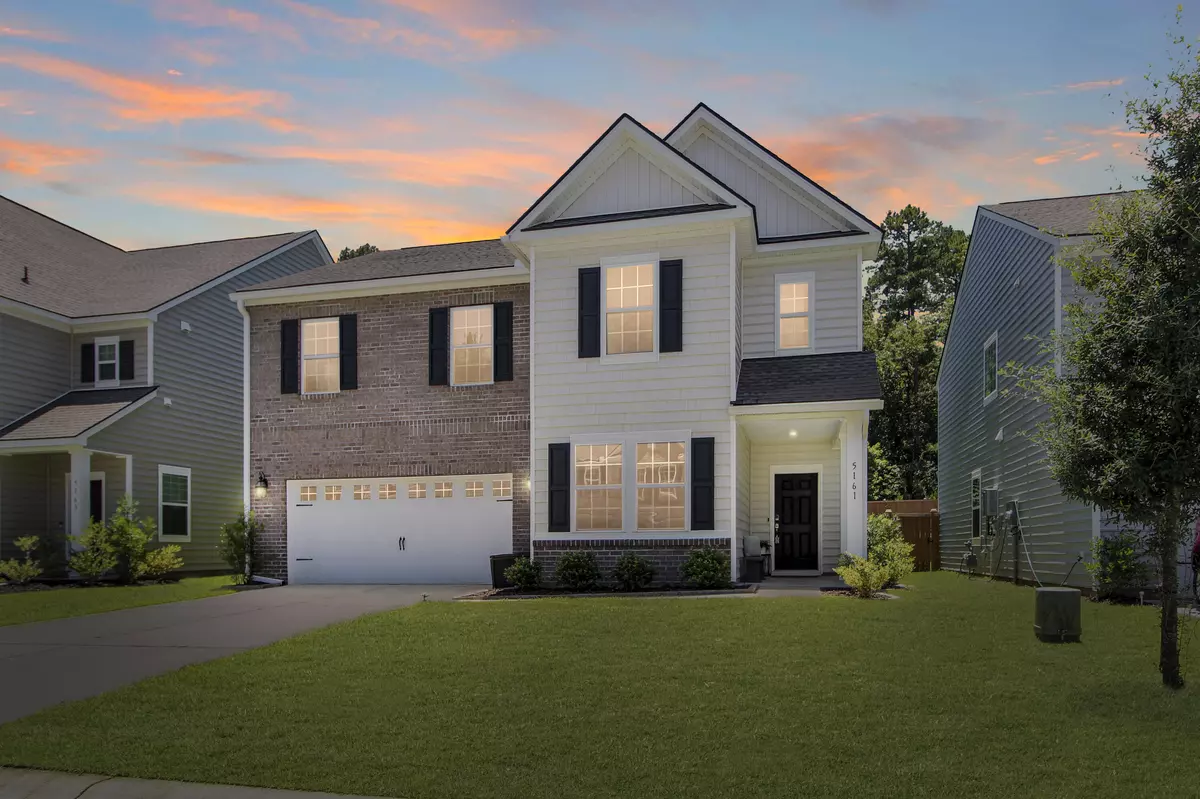Bought with Carolina One Real Estate
$375,000
$375,000
For more information regarding the value of a property, please contact us for a free consultation.
4 Beds
2.5 Baths
2,463 SqFt
SOLD DATE : 07/27/2021
Key Details
Sold Price $375,000
Property Type Single Family Home
Sub Type Single Family Detached
Listing Status Sold
Purchase Type For Sale
Square Footage 2,463 sqft
Price per Sqft $152
Subdivision Coosaw Preserve
MLS Listing ID 21016456
Sold Date 07/27/21
Bedrooms 4
Full Baths 2
Half Baths 1
Year Built 2018
Lot Size 7,405 Sqft
Acres 0.17
Property Description
This wonderful 4 bedroom, 2.5 bathroom home is ready for a new owner. This is the Hanover model, which boasts 2 stories with brick/sidng exterior combo. Inside you will find a beautiful entry way with formal dining room complete with crown molding, chair railing and wainscoting. The kitchen opens right into the breakfast nook and large great room. The kitchen features granite, subway tile, upgraded cabinets, stainless gas range and microwave. The entire first floor is graced with beautiful laminated wood throughout. Upstairs you will find a large loft perfect for a game room, kids play room or man cave. There are three spacious secondary bedrooms, all with walk in closets. The master suite has an enormous bedroom and large walk in closet. The bathroom features a garden tub and a separatetiled shower and dual sink vanity. The homesite is longer than most and backs up to a buffer. Enjoy the screened porch during cool nights and don't get bitten by mosquito!!
Other amazing features include tile bathrooms and laundry, tankless water heater, radiant barrier, ceiling fan pre-wires, garage door opener and so much more!
Location
State SC
County Dorchester
Area 61 - N. Chas/Summerville/Ladson-Dor
Rooms
Primary Bedroom Level Upper
Master Bedroom Upper Ceiling Fan(s), Garden Tub/Shower, Walk-In Closet(s)
Interior
Interior Features Ceiling - Smooth, High Ceilings, Garden Tub/Shower, Kitchen Island, Walk-In Closet(s), Bonus, Eat-in Kitchen, Family, Entrance Foyer, Game, Great, Living/Dining Combo, Loft, Pantry, Separate Dining
Cooling Central Air
Flooring Ceramic Tile, Laminate
Laundry Dryer Connection, Laundry Room
Exterior
Garage Spaces 2.0
Community Features Park, Pool
Roof Type Architectural
Porch Front Porch, Screened
Total Parking Spaces 2
Building
Lot Description 0 - .5 Acre, High, Interior Lot, Wooded
Story 2
Foundation Slab
Sewer Public Sewer
Water Public
Architectural Style Traditional
Level or Stories Two
New Construction No
Schools
Elementary Schools Joseph Pye
Middle Schools Oakbrook
High Schools Ft. Dorchester
Others
Financing Any, Conventional, FHA
Special Listing Condition 10 Yr Warranty
Read Less Info
Want to know what your home might be worth? Contact us for a FREE valuation!

Our team is ready to help you sell your home for the highest possible price ASAP






