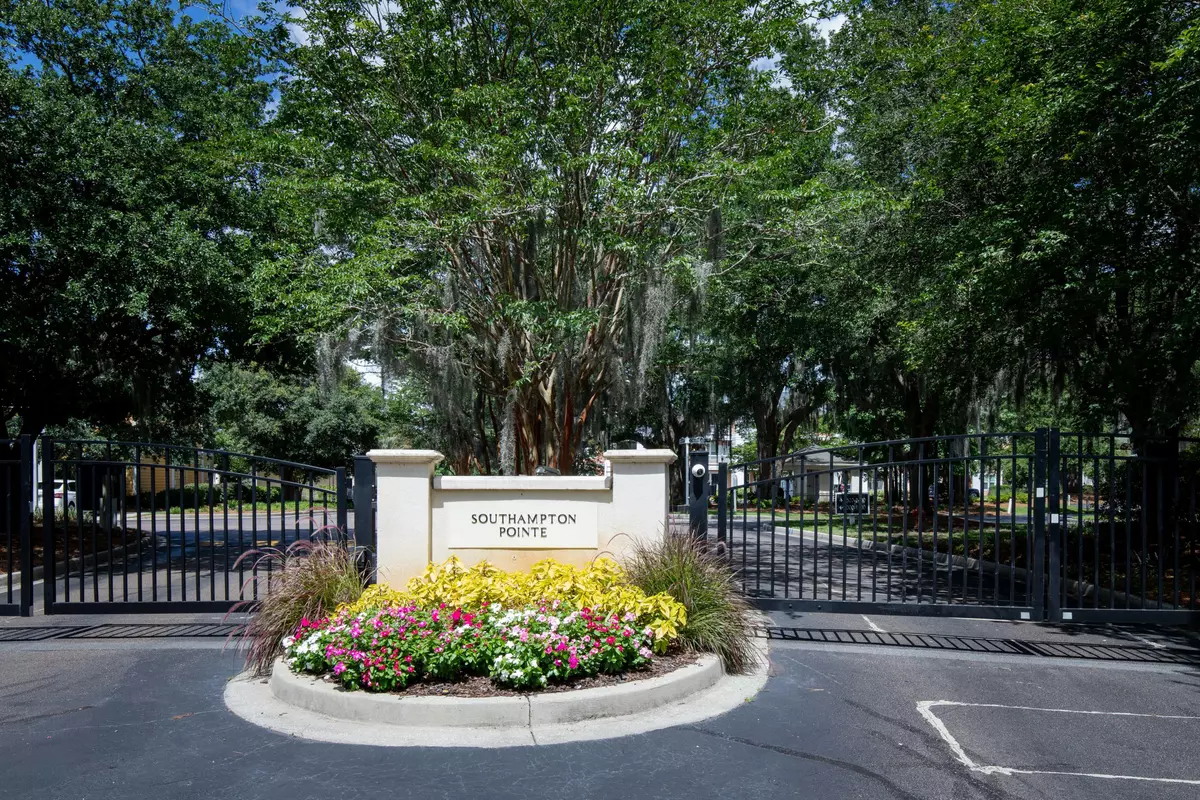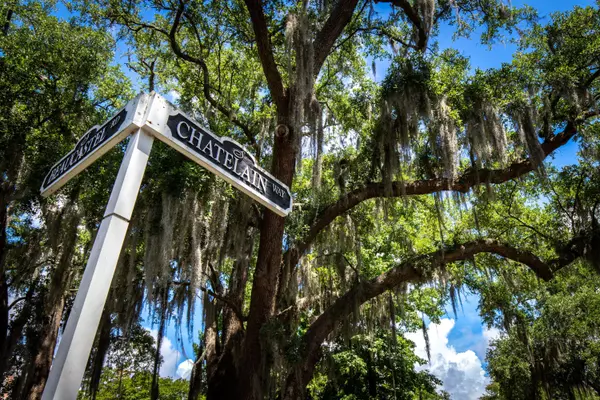Bought with Carolina One Real Estate
$309,000
$309,000
For more information regarding the value of a property, please contact us for a free consultation.
2 Beds
2 Baths
1,057 SqFt
SOLD DATE : 07/29/2021
Key Details
Sold Price $309,000
Property Type Condo
Sub Type Condominium
Listing Status Sold
Purchase Type For Sale
Square Footage 1,057 sqft
Price per Sqft $292
Subdivision Southampton Pointe
MLS Listing ID 21017981
Sold Date 07/29/21
Bedrooms 2
Full Baths 2
Year Built 1999
Property Description
Upon entry you will notice something special about this bright and immaculate home. The current owners have tastefully upgraded just about everything, and lived here just a few days each month for the past 5 years. Please note: Custom cabinetry, new carpeting, gorgeous tiles in both bathrooms, quartz and granite countertops, sub tiling in kitchen. Stunning extra deep granite sink, new appliances, plantation shutters, and solar awning on balcony; new ceiling fans with remotes, newly painted doors with upgraded hardware throughout home. The list goes on...an extra large storage closet, washer and dryer convey along with the stylish dining room light fixture. Dec. 2020 water heater installed. Great location! Great amenities! Come see! At closing 2 months HOA dues paid by buyers.Southampton Pointe has management available to answer any questions regarding HOA call 8438817672. Gated community with excellent amenities, pool, tennis court and central to Mt. Pleasant, beaches, shopping, downtown Charleston and Airport.
Location
State SC
County Charleston
Area 42 - Mt Pleasant S Of Iop Connector
Rooms
Master Bedroom Ceiling Fan(s), Walk-In Closet(s)
Interior
Interior Features High Ceilings, Walk-In Closet(s), Ceiling Fan(s), Eat-in Kitchen, Family, Entrance Foyer, Pantry
Heating Electric, Heat Pump
Cooling Central Air
Flooring Ceramic Tile, Wood
Laundry Dryer Connection, Laundry Room
Exterior
Exterior Feature Balcony
Community Features Clubhouse, Fitness Center, Gated, Lawn Maint Incl, Park, Pool, Storage, Tennis Court(s)
Utilities Available Dominion Energy, Mt. P. W/S Comm
Porch Screened
Building
Lot Description Interior Lot
Story 1
Foundation Slab
Sewer Public Sewer
Water Public
Level or Stories Multi-Story
New Construction No
Schools
Elementary Schools James B Edwards
Middle Schools Moultrie
High Schools Lucy Beckham
Others
Financing Cash, Conventional
Read Less Info
Want to know what your home might be worth? Contact us for a FREE valuation!

Our team is ready to help you sell your home for the highest possible price ASAP
Get More Information







