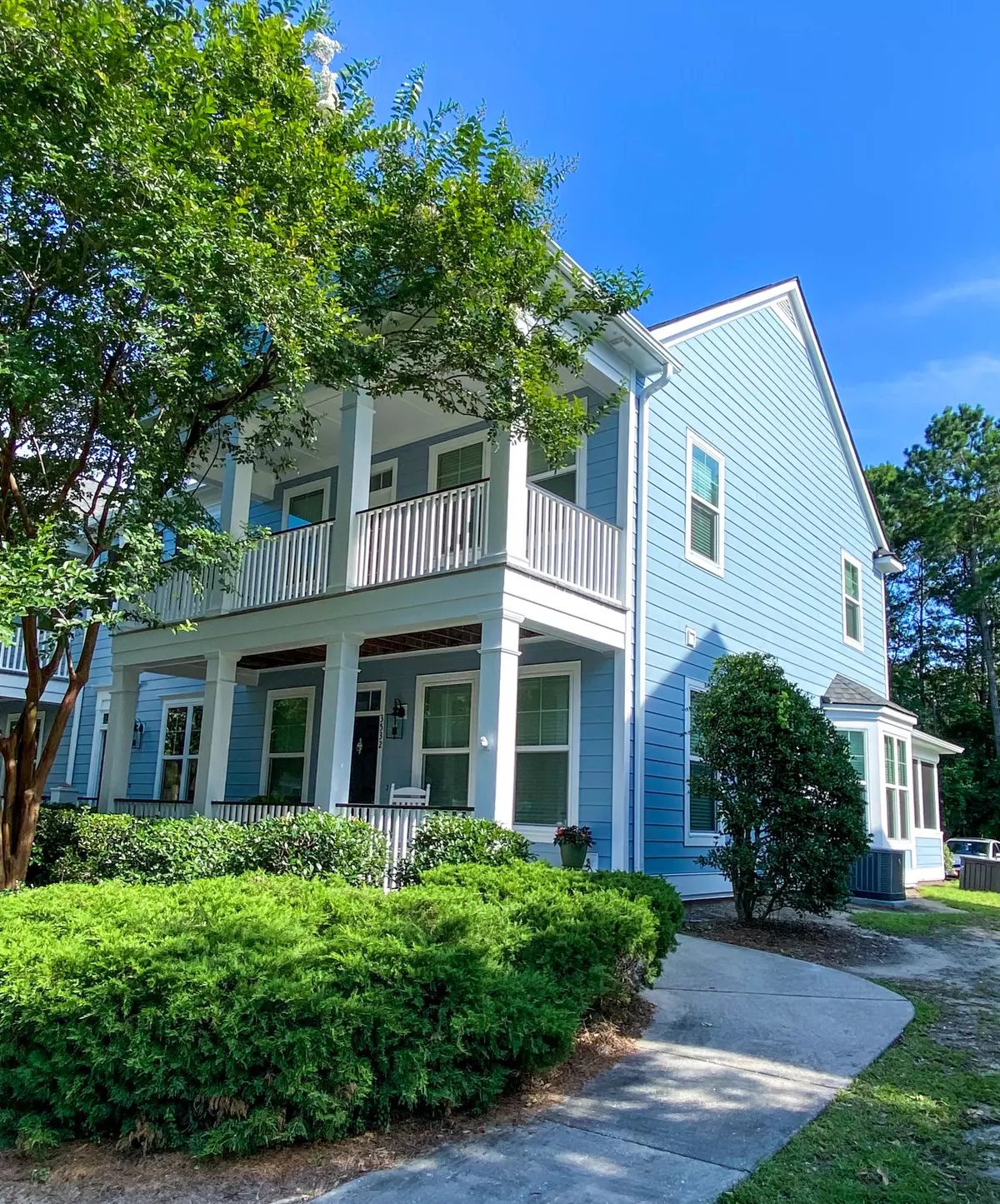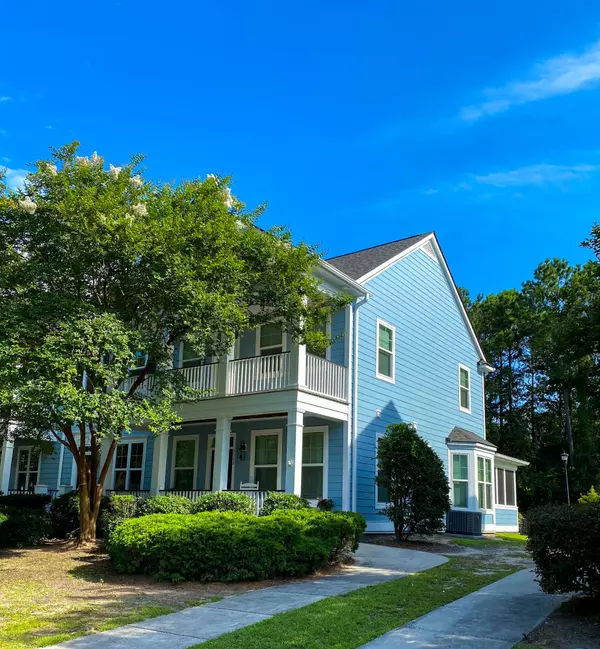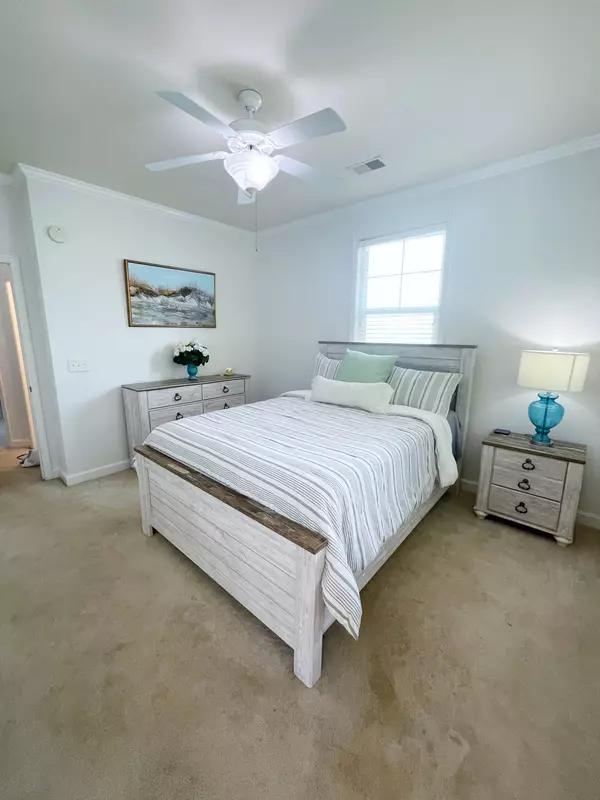Bought with Keller Williams Realty Charleston
$354,000
$359,900
1.6%For more information regarding the value of a property, please contact us for a free consultation.
3 Beds
2.5 Baths
1,424 SqFt
SOLD DATE : 07/29/2021
Key Details
Sold Price $354,000
Property Type Single Family Home
Sub Type Single Family Attached
Listing Status Sold
Purchase Type For Sale
Square Footage 1,424 sqft
Price per Sqft $248
Subdivision Hamlin Plantation
MLS Listing ID 21017196
Sold Date 07/29/21
Bedrooms 3
Full Baths 2
Half Baths 1
Year Built 2003
Lot Size 3,920 Sqft
Acres 0.09
Property Description
Don't miss this opportunity to own this well-maintained THREE bedroom END unit in Hamlin Plantation! Centrally located, with easy access to all you need - a quick ride to downtown Charleston, dining, shopping, medical facilities, and the best part... you're under 7 miles to Isle of Palms Beach!The exterior of the townhome has been completely renovated - new roof, gutters, Pella windows, hardy plank siding, and paint. The homeowner replaced the HVAC in 2017.Other great features include hardwood floors throughout the downstairs, a tank-less hot water heater, double front porches with an upgraded screened-in porch with tile flooring, additional windows (and lighting) as an end-unit.The neighborhood amenities include a clubhouse, junior size Olympic pool with water slide, walking/biking trails, fitness center, beach sand volleyball court, basketball and tennis courts.
The regime fee covers exterior maintenance, landscaping, a termite bond, and hazard insurance.
Location
State SC
County Charleston
Area 41 - Mt Pleasant N Of Iop Connector
Region Madison
City Region Madison
Rooms
Primary Bedroom Level Upper
Master Bedroom Upper Ceiling Fan(s), Outside Access
Interior
Interior Features Ceiling - Smooth, Tray Ceiling(s), High Ceilings, Ceiling Fan(s), Eat-in Kitchen, Family, Entrance Foyer, Pantry, Separate Dining, Utility
Heating Natural Gas
Cooling Central Air
Flooring Ceramic Tile
Laundry Dryer Connection
Exterior
Exterior Feature Balcony, Lawn Irrigation
Community Features Clubhouse, Fitness Center, Lawn Maint Incl, Park, Pool, RV/Boat Storage, Storage, Tennis Court(s), Trash, Walk/Jog Trails
Utilities Available Dominion Energy, Mt. P. W/S Comm
Roof Type Asphalt
Porch Porch - Full Front, Screened
Building
Lot Description 0 - .5 Acre, Level, Wooded
Story 2
Foundation Slab
Sewer Public Sewer
Water Public
Level or Stories Two
New Construction No
Schools
Elementary Schools Jennie Moore
Middle Schools Laing
High Schools Wando
Others
Financing Cash, Conventional, FHA, VA Loan
Read Less Info
Want to know what your home might be worth? Contact us for a FREE valuation!

Our team is ready to help you sell your home for the highest possible price ASAP






