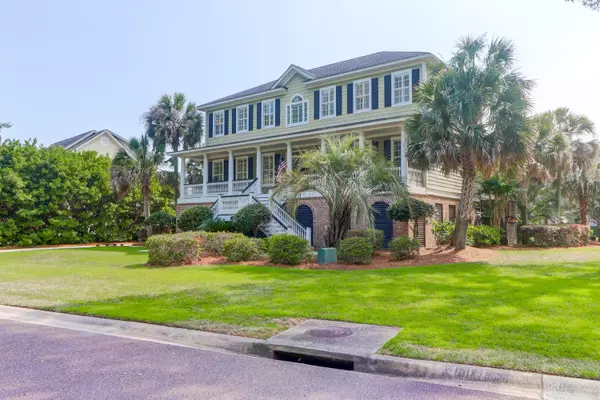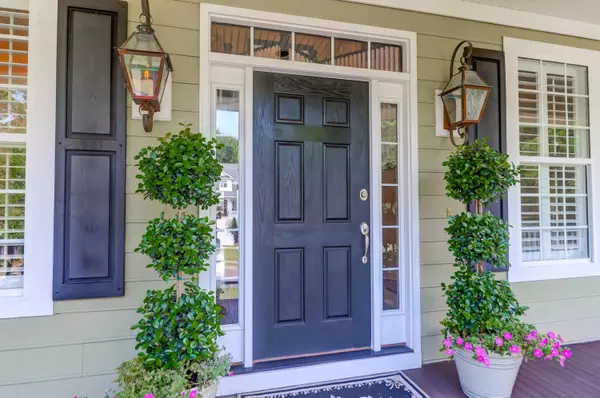Bought with Carolina One Real Estate
$1,100,000
$1,100,000
For more information regarding the value of a property, please contact us for a free consultation.
5 Beds
3.5 Baths
3,537 SqFt
SOLD DATE : 07/28/2021
Key Details
Sold Price $1,100,000
Property Type Single Family Home
Sub Type Single Family Detached
Listing Status Sold
Purchase Type For Sale
Square Footage 3,537 sqft
Price per Sqft $310
Subdivision Hamlin Plantation
MLS Listing ID 21014988
Sold Date 07/28/21
Bedrooms 5
Full Baths 3
Half Baths 1
Year Built 2004
Lot Size 0.420 Acres
Acres 0.42
Property Description
Enjoy gracious, Lowcountry living at it's finest at 1401 Walking Trail Court in beautiful Hamlin Plantation, The Sound! This gorgeous custom-built home offers peaceful pond views with plentiful porches, allowing ample space for entertaining, indoors and out. Enjoy being greeted by a full-front porch with copper gas lanterns! The bright and open vaulted foyer is welcoming and opens up to a formal dining room with judges paneling and 10' ceilings. The adjacent Chef's kitchen offers culinary excellence with a Kitchen Aid 8-burner gas cooktop, overhead vent hood, wine cooler/beverage refrigerator, and stainless appliances, with granite countertops. The kitchen opens to the sunroom, which lives like a den, and offers a stunning custom bar cabinet with dual refrigerated drawers and plenty ofspace for your best beverage mixology tools and condiments! The Sunroom/Den opens to the deck or to the adjacent Living Room, offering circular flow for entertaining. The Living Room offers abundant space, with 10' ceilings and a natural gas fireplace, flanked by custom bookshelves. From the Living Room, you and your guests can spill over onto the oversized Screened Porch through the wide, french doors, allowing for plenty of gathering space for your gatherings. Beautiful Tigerwood hardwood flooring is throughout the 1st floor and on stairs and hallway upstairs. The Screened porch comes with custom, clear acrylic panels to insert in colder months, so that you can use the screened porch nearly year-round! (Creating a 3 Season Room!) The open deck is also adjacent to the kitchen/sunroom/den, and both offer beautiful pond views!
The first floor Master Bedroom, which has pond views, is large and offers dual walk-in closets. You will love the luxe, spa-like Master Bath, complete with jetted tub and tiled shower. There is also a 1st floor laundry room, complete with a laundry sink and cabinetry for storage.
Upstairs, at the top of the grand staircase, you will find 4 more bedrooms and 2 additional full baths. You can use any of the bedrooms as a Media Room, an office, or guest room. The rooms are large and spacious with almost all of them having walk-in closets. The elevator shaft is in place serving all 3 levels, but currently used as a large, hall closet. 3 of the bedrooms offer beautiful pond views, and all of the bedrooms have 9' ceilings! The 2 full baths are large and have tiled flooring, and offer ensuite access to 3 of the bedrooms.
The 3 car garage on the lower level actually is large enough to house 5 cars, if needed. The storage space on the lower level is huge, and there is no end to the possibilities of how to use the space to suit your needs and activities- 2350 sq ft of covered space, not included in the living space of the home!
The outdoor living space in this home is exceptional: The rear Screened Porch is 288 sq ft and the covered front porch is 350 sq ft! Along with the open deck and covered decks on the front and rear of the home, you will feel like you are in a lush and private outdoor oasis! Enjoy and experience nature and the fresh coastal air so close to the intracoastal waterway on any of these beautiful porches.
The downstairs HVAC is new (Oct. 2020) and the upstairs HVAC was installed in 2017. A new tankless water heater was installed 2019.
Hamlin Plantation offers resort-style living and the following amenities:
Stately and spacious Clubhouse
Junior- Olympic Pool with Waterslide
Children's Zero-entry Mushroom Fountain
Five Lighted Tennis Courts
Fitness Center
Basketball Court
Walking, Jogging, and Biking Trails
Sand Volleyball Court
Children's Playground
Boat Storage
1401 Walking Trail Court is only 6 miles from the beach at Isle of Palms, 12 miles from Downtown Charleston, and only 2 miles from Publix and Roper St. Francis Hospital- close to everything!
Discover why you should make 1401 Walking Trail Court your next Charleston home!
Location
State SC
County Charleston
Area 41 - Mt Pleasant N Of Iop Connector
Region The Sound
City Region The Sound
Rooms
Primary Bedroom Level Lower
Master Bedroom Lower Ceiling Fan(s), Dual Masters, Garden Tub/Shower, Multiple Closets, Walk-In Closet(s)
Interior
Interior Features Ceiling - Cathedral/Vaulted, Ceiling - Smooth, High Ceilings, Elevator, Kitchen Island, Walk-In Closet(s), Ceiling Fan(s), Eat-in Kitchen, Formal Living, Entrance Foyer, Game, Media, In-Law Floorplan, Office, Pantry, Separate Dining, Study, Sun, Utility
Heating Forced Air, Natural Gas
Cooling Central Air
Flooring Ceramic Tile, Wood
Fireplaces Number 1
Fireplaces Type Gas Log, Living Room, One
Laundry Dryer Connection, Laundry Room
Exterior
Exterior Feature Elevator Shaft, Lawn Irrigation
Garage Spaces 12.0
Community Features Clubhouse, Fitness Center, Park, Pool, Tennis Court(s), Trash, Walk/Jog Trails
Utilities Available Dominion Energy, Mt. P. W/S Comm
Waterfront Description Pond, Pond Site
Roof Type Architectural
Porch Deck, Patio, Covered, Front Porch, Porch - Full Front, Screened
Total Parking Spaces 12
Building
Lot Description 0 - .5 Acre
Story 2
Foundation Raised
Sewer Public Sewer
Water Public
Architectural Style Traditional
Level or Stories Two
New Construction No
Schools
Elementary Schools Jennie Moore
Middle Schools Laing
High Schools Wando
Others
Financing Cash, Conventional
Special Listing Condition Flood Insurance
Read Less Info
Want to know what your home might be worth? Contact us for a FREE valuation!

Our team is ready to help you sell your home for the highest possible price ASAP






