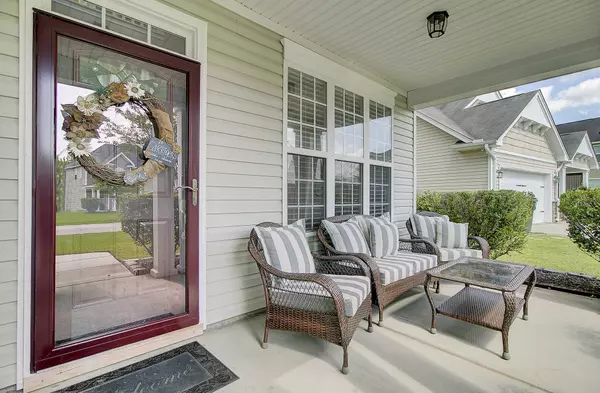Bought with Brand Name Real Estate
$280,000
$269,000
4.1%For more information regarding the value of a property, please contact us for a free consultation.
4 Beds
2.5 Baths
2,056 SqFt
SOLD DATE : 07/19/2021
Key Details
Sold Price $280,000
Property Type Single Family Home
Listing Status Sold
Purchase Type For Sale
Square Footage 2,056 sqft
Price per Sqft $136
Subdivision Stoney Creek
MLS Listing ID 21016275
Sold Date 07/19/21
Bedrooms 4
Full Baths 2
Half Baths 1
Year Built 2007
Lot Size 7,405 Sqft
Acres 0.17
Property Description
This beautiful home is situated on a cul-de-sac and features open concept living with spacious bedrooms and a large private backyard. This functional floor plan has an eat-in kitchen equipped with stainless steel appliances, living room with a wood burning fireplace and separate dining room that could also be used as a home office! The large master suite boasts vaulted ceilings, walk-in closet, garden tub and brand-new dual vanities. All bedrooms are located on the second floor along with the laundry room. Newly replaced HVAC system installed in July 2020! The backyard backs up to woodlands and is complete with privacy fencing, concrete patio and storage shed. This cozy neighborhood is just minutes away from Whitesville Elementary,a short drive to local shopping, military bases and Downtown Charleston. This immaculate home is a must see in Moncks Corner!
Location
State SC
County Berkeley
Area 76 - Moncks Corner Above Oakley Rd
Rooms
Primary Bedroom Level Upper
Master Bedroom Upper Ceiling Fan(s), Garden Tub/Shower, Walk-In Closet(s)
Interior
Interior Features Ceiling - Cathedral/Vaulted, Ceiling - Smooth, Garden Tub/Shower, Walk-In Closet(s), Ceiling Fan(s), Eat-in Kitchen, Family, Living/Dining Combo, Pantry, Separate Dining, Utility
Heating Electric
Cooling Central Air
Flooring Ceramic Tile, Laminate
Fireplaces Type Bath, Bedroom, Dining Room, Gas Log, Kitchen, Living Room, Three +
Laundry Dryer Connection, Laundry Room
Exterior
Garage Spaces 2.0
Fence Fence - Wooden Enclosed
Utilities Available BCW & SA, Berkeley Elect Co-Op, Moncks Corner
Roof Type Asphalt
Porch Patio, Front Porch
Total Parking Spaces 2
Building
Lot Description 0 - .5 Acre, Cul-De-Sac
Story 2
Foundation Slab
Sewer Public Sewer
Water Public
Architectural Style Traditional
Level or Stories Two
New Construction No
Schools
Elementary Schools Whitesville
Middle Schools Berkeley
High Schools Berkeley
Others
Financing Any, Cash, Conventional, FHA, VA Loan
Read Less Info
Want to know what your home might be worth? Contact us for a FREE valuation!

Our team is ready to help you sell your home for the highest possible price ASAP
Get More Information







