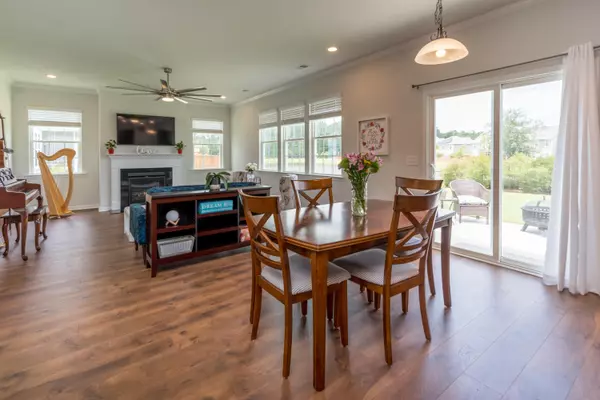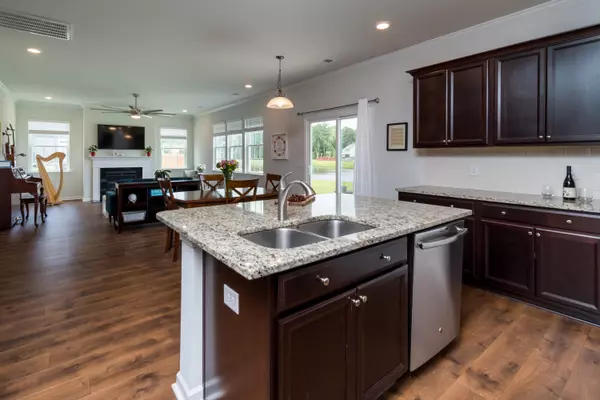Bought with Redfin Corporation
$434,000
$434,000
For more information regarding the value of a property, please contact us for a free consultation.
4 Beds
3.5 Baths
3,181 SqFt
SOLD DATE : 07/28/2021
Key Details
Sold Price $434,000
Property Type Single Family Home
Sub Type Single Family Detached
Listing Status Sold
Purchase Type For Sale
Square Footage 3,181 sqft
Price per Sqft $136
Subdivision Coosaw Preserve
MLS Listing ID 21016664
Sold Date 07/28/21
Bedrooms 4
Full Baths 3
Half Baths 1
Year Built 2017
Lot Size 6,969 Sqft
Acres 0.16
Property Description
9801 English Elm Street is special! Located on a corner with significant, beautifully landscaped HOA property to the right of the home. Located on a picturesque pond. Home has a mother- in- law suite with kitchen, laundry, bath, bedroom with walk in closet and a separate entrance. There is a total of 4 bedrooms and 3.5 baths in the entire home; 1 bedroom and 1 bath located in the mother- in- law suite are included in this total.Home shows like a new model! Large foyer, abundant storage, separate dining, and kitchen open to the great room. Kitchen has granite counters, stainless steel appliances including gas stove and island. Great room with gas fireplace overlooks the beautiful private back yard with pond and patio. Ethernet wiring in hall closet. Upstairs loft area is perfect for another office or play area. Large laundry room upstairs, huge master suite with an amazing piazza. According to the owners this property is in an "x" flood zone, not requiring flood insurance. Upgraded extended garage allows space for a 3rd car or boat. Garage floors have been coated. Mud room is conveniently located off the garage. Coosaw Preserve is zoned for the award- winning Dorchester II schools!! Neighborhood amenities include a resort-style pool, covered picnic pavilion, playground, sidewalks and ponds. Close to shopping, dining, Boeing, Bosch, and the Air Force Base. Make an offer and call this your home today!
Location
State SC
County Dorchester
Area 61 - N. Chas/Summerville/Ladson-Dor
Rooms
Primary Bedroom Level Upper
Master Bedroom Upper Ceiling Fan(s), Dual Masters, Garden Tub/Shower, Multiple Closets, Outside Access, Sitting Room, Walk-In Closet(s)
Interior
Interior Features Ceiling - Smooth, High Ceilings, Garden Tub/Shower, Kitchen Island, Walk-In Closet(s), Ceiling Fan(s), Eat-in Kitchen, Great, In-Law Floorplan, Office, Pantry, Separate Dining
Heating Natural Gas
Cooling Central Air
Flooring Ceramic Tile
Fireplaces Number 1
Fireplaces Type Gas Log, Great Room, One
Laundry Dryer Connection, Laundry Room
Exterior
Exterior Feature Balcony, Stoop
Garage Spaces 2.0
Community Features Clubhouse, Park, Pool, Trash, Walk/Jog Trails
Utilities Available Dominion Energy, Dorchester Cnty Water Auth
Waterfront Description Pond
Roof Type Architectural
Porch Patio
Total Parking Spaces 2
Building
Lot Description 0 - .5 Acre, High
Story 2
Foundation Slab
Sewer Public Sewer
Water Public
Architectural Style Traditional
Level or Stories Two
New Construction No
Schools
Elementary Schools Joseph Pye
Middle Schools River Oaks
High Schools Ft. Dorchester
Others
Financing Cash, Conventional, VA Loan
Read Less Info
Want to know what your home might be worth? Contact us for a FREE valuation!

Our team is ready to help you sell your home for the highest possible price ASAP






