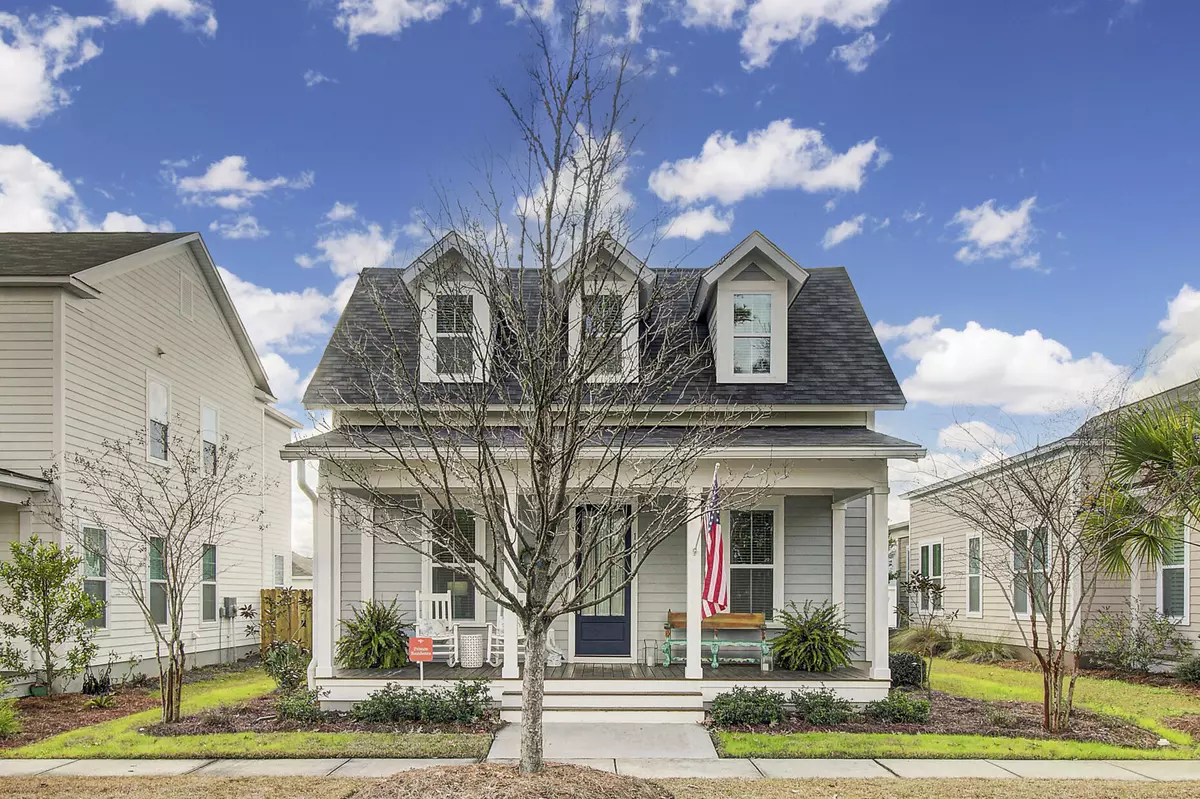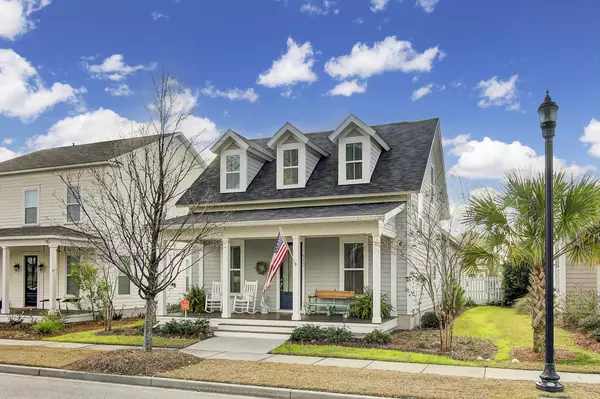Bought with Realty ONE Group Coastal
$370,000
$369,900
For more information regarding the value of a property, please contact us for a free consultation.
3 Beds
2.5 Baths
1,824 SqFt
SOLD DATE : 07/30/2021
Key Details
Sold Price $370,000
Property Type Single Family Home
Sub Type Single Family Detached
Listing Status Sold
Purchase Type For Sale
Square Footage 1,824 sqft
Price per Sqft $202
Subdivision Summers Corner
MLS Listing ID 21016463
Sold Date 07/30/21
Bedrooms 3
Full Baths 2
Half Baths 1
Year Built 2017
Lot Size 5,227 Sqft
Acres 0.12
Property Sub-Type Single Family Detached
Property Description
Gracious front porch welcomes you home. Main level master is ideal in this garden community. Gourmet kitchen features a large kitchen island and undercabinet lighting. The oversized rear screened porch ideal for entertaining, morning coffee, or a perfect spot to watch the big game. His and hers master closets, a large soaking tub, and french doors leading to the rear porch are all you could want in a master bedroom. 2 upper level bedrooms with loft complete this lovely, meticulously maintained home. Come see for yourself why Summers Corner was named Best Community 2020 by Charleston Choice Awards.
Location
State SC
County Dorchester
Area 63 - Summerville/Ridgeville
Region Village
City Region Village
Rooms
Primary Bedroom Level Lower
Master Bedroom Lower Ceiling Fan(s), Garden Tub/Shower, Multiple Closets, Walk-In Closet(s)
Interior
Interior Features Ceiling - Smooth, Tray Ceiling(s), High Ceilings, Garden Tub/Shower, Kitchen Island, Walk-In Closet(s), Ceiling Fan(s), Eat-in Kitchen, Family, Pantry
Heating Electric
Cooling Central Air
Flooring Ceramic Tile, Wood
Window Features Window Treatments
Laundry Dryer Connection, Laundry Room
Exterior
Exterior Feature Lawn Irrigation
Parking Features 2 Car Garage
Garage Spaces 2.0
Fence Privacy, Fence - Wooden Enclosed
Community Features Dog Park, Park, Pool, Trash, Walk/Jog Trails
Utilities Available Dominion Energy, Dorchester Cnty Water and Sewer Dept, Dorchester Cnty Water Auth
Roof Type Architectural
Porch Patio, Front Porch, Screened
Total Parking Spaces 2
Building
Lot Description 0 - .5 Acre
Story 2
Foundation Raised Slab
Sewer Public Sewer
Water Public
Architectural Style Traditional
Level or Stories Two
Structure Type Cement Plank
New Construction No
Schools
Elementary Schools Sand Hill
Middle Schools Gregg
High Schools Ashley Ridge
Others
Acceptable Financing Any
Listing Terms Any
Financing Any
Read Less Info
Want to know what your home might be worth? Contact us for a FREE valuation!

Our team is ready to help you sell your home for the highest possible price ASAP






