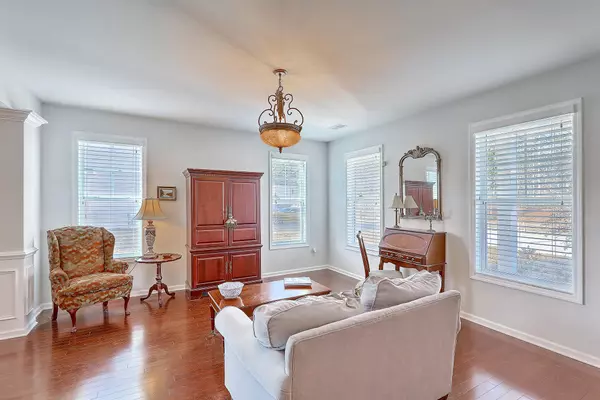Bought with The Brennaman Group
$395,000
$399,900
1.2%For more information regarding the value of a property, please contact us for a free consultation.
5 Beds
4 Baths
3,719 SqFt
SOLD DATE : 03/25/2021
Key Details
Sold Price $395,000
Property Type Single Family Home
Sub Type Single Family Detached
Listing Status Sold
Purchase Type For Sale
Square Footage 3,719 sqft
Price per Sqft $106
Subdivision Pine Forest Country Club
MLS Listing ID 21001657
Sold Date 03/25/21
Bedrooms 5
Full Baths 4
Year Built 2015
Lot Size 10,890 Sqft
Acres 0.25
Property Description
Beautiful, like-new spacious Summerville home in Pine Forest Country Club. This home features 5 bedrooms, 4 bathrooms, and over 3700 sf of space. Wood floors downstairs with a formal dining room, living room, a guest bedroom and full bathroom, and a huge eat-in kitchen that opens to the den with fireplace. The kitchen features granite counters, tile backsplash, island, and stainless-steel appliances. Lots of upgraded trim work, moldings, etc. Upstairs you will find the master suite and three more bedrooms. The master suite features dual walk-in closets and spacious bathroom with garden tub and shower. Two secondary bedrooms share a jack-n-jill bathroom, and the huge 5th bedroom has its own full bathroom and balcony access. Great location close to downtown Summerville, walking distance toPinewood Prep, shopping and dining, and it is zoned for DD2 schools. Priced at an amazing $/SF. Come enjoy country club living with golf, tennis, pool, social gatherings, and more.
Location
State SC
County Dorchester
Area 63 - Summerville/Ridgeville
Rooms
Primary Bedroom Level Upper
Master Bedroom Upper Ceiling Fan(s), Garden Tub/Shower, Multiple Closets, Walk-In Closet(s)
Interior
Interior Features Ceiling - Smooth, High Ceilings, Garden Tub/Shower, Kitchen Island, Walk-In Closet(s), Ceiling Fan(s), Eat-in Kitchen, Family, Formal Living, Entrance Foyer, Media, Pantry, Separate Dining
Heating Natural Gas
Cooling Central Air
Flooring Ceramic Tile, Wood
Fireplaces Number 1
Fireplaces Type Family Room, Gas Log, One
Laundry Dryer Connection, Laundry Room
Exterior
Exterior Feature Balcony
Garage Spaces 2.0
Community Features Clubhouse, Club Membership Available, Golf Course, Golf Membership Available, Pool, Tennis Court(s), Trash
Utilities Available Berkeley Elect Co-Op, Dominion Energy, Dorchester Cnty Water and Sewer Dept
Waterfront Description Pond
Roof Type Architectural
Porch Front Porch, Porch - Full Front, Screened
Total Parking Spaces 2
Building
Lot Description 0 - .5 Acre, Interior Lot
Story 2
Foundation Slab
Sewer Public Sewer
Water Public
Architectural Style Traditional
Level or Stories Two
New Construction No
Schools
Elementary Schools William Reeves Jr
Middle Schools Dubose
High Schools Summerville
Others
Financing Any, Cash, Conventional, FHA, VA Loan
Read Less Info
Want to know what your home might be worth? Contact us for a FREE valuation!

Our team is ready to help you sell your home for the highest possible price ASAP
Get More Information







