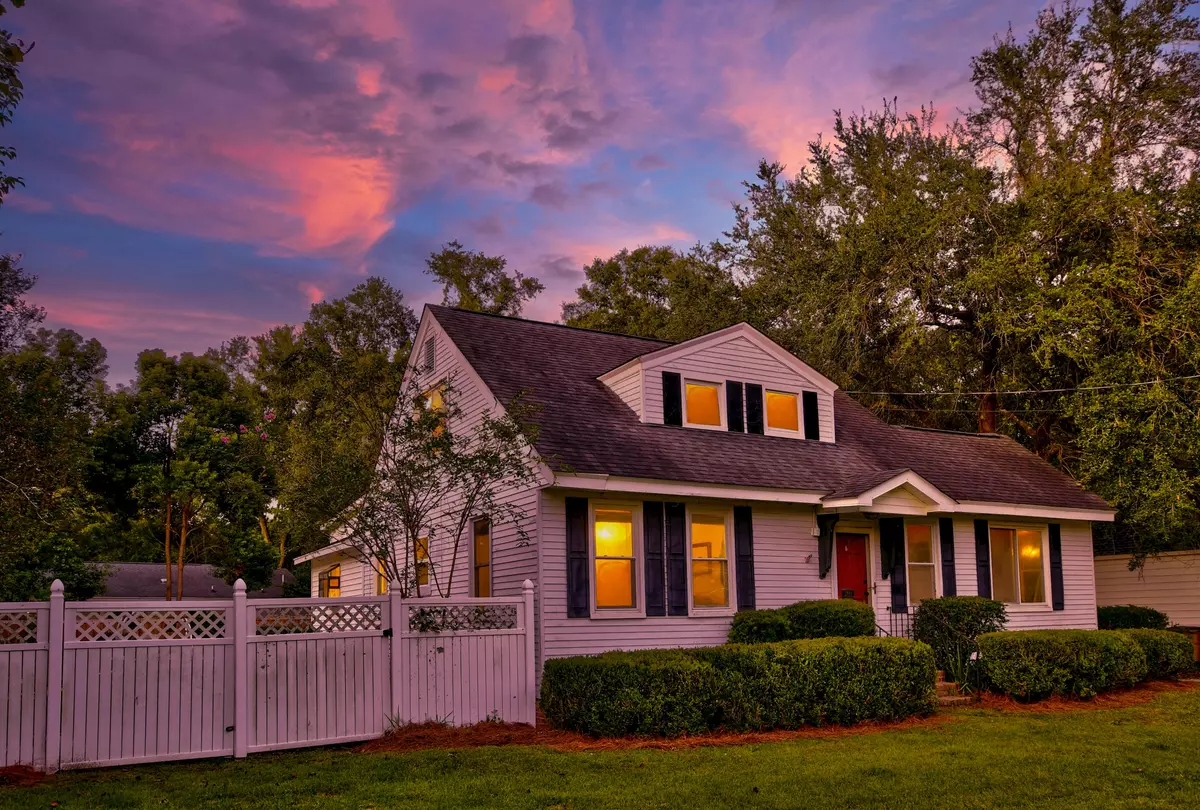Bought with Keller Williams Realty Charleston West Ashley
$505,000
$600,000
15.8%For more information regarding the value of a property, please contact us for a free consultation.
5 Beds
3 Baths
2,701 SqFt
SOLD DATE : 12/30/2020
Key Details
Sold Price $505,000
Property Type Single Family Home
Sub Type Single Family Detached
Listing Status Sold
Purchase Type For Sale
Square Footage 2,701 sqft
Price per Sqft $186
Subdivision Riverland Terrace
MLS Listing ID 20027248
Sold Date 12/30/20
Bedrooms 5
Full Baths 3
Year Built 1942
Lot Size 0.290 Acres
Acres 0.29
Property Sub-Type Single Family Detached
Property Description
This charming home in James Island has lots to offer, including a separate in-law space! The large front yard greets you as you approach the home. Once you enter the home, you'll find a spacious, open floor plan with great natural light and hardwood floors throughout. The formal living room flows into the separate dining room. The family room has access to the backyard and opens to the eat-in kitchen with abundant cabinetry and a functional center island. On the main level, there are two spacious bedrooms, and upstairs you'll find two additional bedrooms. The roomy backyard and patio are great for relaxing and watching the sunset. There is a detached garage with a separate entrance that can be used as an in-law space. This space has a first-floor living area and a spiral staircase to thesecond level with a bedroom, full bathroom, and eat-in kitchen. The main house has brand new duct work, a high-efficiency heating and air unit for the downstairs, and a recently fully encapsulated crawl space. This property is just a short walk to the river where there is a park, baseball field, and the Riverland Terrace Boat Ramp. Here you are also close to the restaurants and entertainment at the Terrace Theatre and the restaurants, cultural activities, and vibrant energy of Historic Downtown Charleston as well as MUSC, the College of Charleston, and Porter-Gaud. This property has so much to offer!
Location
State SC
County Charleston
Area 21 - James Island
Rooms
Primary Bedroom Level Lower
Master Bedroom Lower Ceiling Fan(s)
Interior
Interior Features Ceiling - Smooth, Kitchen Island, Ceiling Fan(s), Eat-in Kitchen, Family, Formal Living, Frog Detached, Living/Dining Combo, In-Law Floorplan, Separate Dining
Heating Electric, Heat Pump, Natural Gas
Cooling Central Air
Flooring Ceramic Tile, Wood
Laundry Dryer Connection
Exterior
Exterior Feature Stoop
Parking Features Detached
Fence Fence - Wooden Enclosed
Community Features Boat Ramp, Trash
Roof Type Asphalt
Porch Patio
Building
Lot Description 0 - .5 Acre, Interior Lot
Story 2
Foundation Crawl Space
Sewer Public Sewer
Water Public
Architectural Style Traditional
Level or Stories Two
Structure Type Vinyl Siding
New Construction No
Schools
Elementary Schools Harbor View
Middle Schools Camp Road
High Schools James Island Charter
Others
Acceptable Financing Any
Listing Terms Any
Financing Any
Read Less Info
Want to know what your home might be worth? Contact us for a FREE valuation!

Our team is ready to help you sell your home for the highest possible price ASAP






