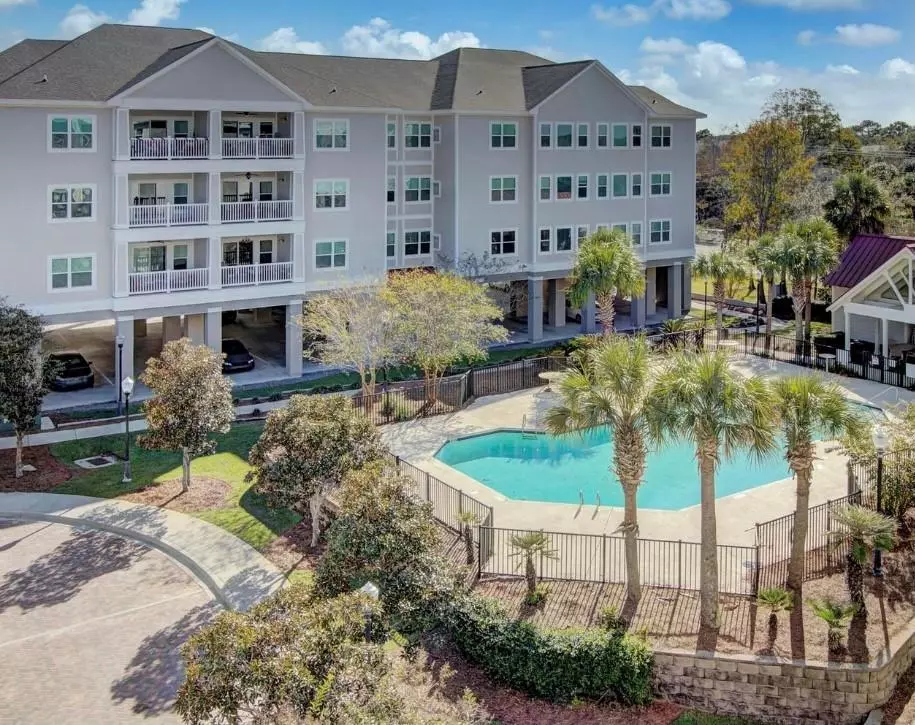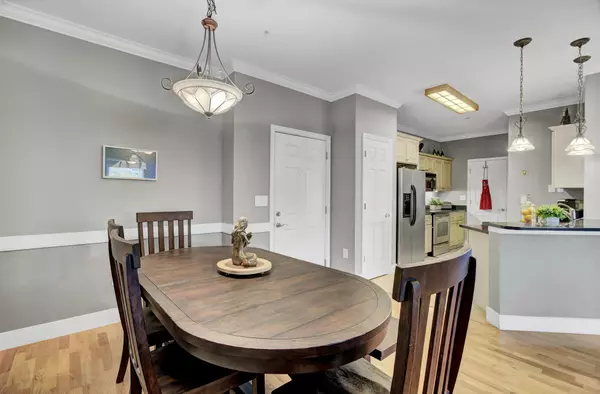Bought with EXP Realty LLC
$335,000
$358,000
6.4%For more information regarding the value of a property, please contact us for a free consultation.
2 Beds
2 Baths
1,291 SqFt
SOLD DATE : 07/30/2021
Key Details
Sold Price $335,000
Property Type Single Family Home
Sub Type Single Family Attached
Listing Status Sold
Purchase Type For Sale
Square Footage 1,291 sqft
Price per Sqft $259
Subdivision Pelican Pointe Villas
MLS Listing ID 20031467
Sold Date 07/30/21
Bedrooms 2
Full Baths 2
Year Built 2007
Property Description
This pristine 2 BR/2 BA condo is centrally located on James Island, minutes to downtown Charleston and Folly Beach, shopping and dining. This top floor condo is bright and open with a vaulted family room and high ceilings throughout. Well-appointed kitchen has an abundance of upgraded cabinetry, stainless appliances, granite countertops, and a convenient pantry with plenty of storage. The open concept layout includes a large dining area, sunroom, 2 bedrooms and 2 baths. Feels like a brand new building thanks to the recently completed renovations, which includes new siding, hurricane windows, roof, flashing, stairs, hallways and landscaping. Pelican Pointe offers fabulous amenities including a sparkling pool, landscaped courtyard with gazebo, outdoor grill/kitchen, and a pet area.You'll find bike racks in the covered garages. This unit has it's own deeded parking space and you have access to your lovely condo via elevator or convenient stairs.
Location
State SC
County Charleston
Area 22 - Folly Beach To Battery Island
Rooms
Master Bedroom Ceiling Fan(s), Garden Tub/Shower, Walk-In Closet(s)
Interior
Interior Features Ceiling - Cathedral/Vaulted, Ceiling - Smooth, Elevator, Garden Tub/Shower, Walk-In Closet(s), Ceiling Fan(s), Bonus, Eat-in Kitchen, Family, Great, Pantry, Separate Dining, Sun
Cooling Central Air
Flooring Ceramic Tile, Wood
Laundry Dryer Connection, Laundry Room
Exterior
Exterior Feature Balcony
Pool In Ground
Community Features Bus Line, Elevators, Lawn Maint Incl, Pool, Trash
Utilities Available Charleston Water Service, Dominion Energy
Private Pool true
Building
Story 1
Foundation Raised
Water Public
Level or Stories Multi-Story
New Construction No
Schools
Elementary Schools James Island
Middle Schools Camp Road
High Schools James Island Charter
Others
Financing Cash,Conventional
Read Less Info
Want to know what your home might be worth? Contact us for a FREE valuation!

Our team is ready to help you sell your home for the highest possible price ASAP






