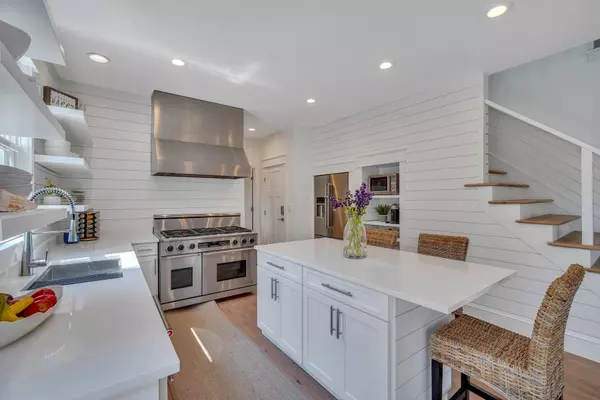Bought with AgentOwned Preferred Group
$763,000
$700,000
9.0%For more information regarding the value of a property, please contact us for a free consultation.
4 Beds
2.5 Baths
2,512 SqFt
SOLD DATE : 08/04/2021
Key Details
Sold Price $763,000
Property Type Single Family Home
Sub Type Single Family Detached
Listing Status Sold
Purchase Type For Sale
Square Footage 2,512 sqft
Price per Sqft $303
Subdivision Charleston National
MLS Listing ID 21015317
Sold Date 08/04/21
Bedrooms 4
Full Baths 2
Half Baths 1
Year Built 1995
Lot Size 0.310 Acres
Acres 0.31
Property Sub-Type Single Family Detached
Property Description
Like ''New'' custom build home on 1/3 acre lot fenced on lagoon with views of the 12th fairway in Charleston National. This 4BR home located in The Estates section has been completely remodeled. As you enter, you will appreciate the beautiful natural light and stunning views. Then you will notice the real wood floors throughout the entire downstairs; kitchen, dining room, living room, office and laundry room. The kitchen is fresh and modern with quartz countertops, floating shelves and is outfitted for a gourmet cook with a 48'' Dacor 6 burner gas range with double ovens and professional hood. The kitchen opens to the dining room with a gas fireplace. The living room has a build-in space for the tv and is directly across from the office/flex space than can be opened up by sliding doors...The upstairs master suite includes a sitting area, soaking tub, walk-in closet; all with great views! There are also 3 additional bedrooms each with large closets and a full bath with dual vanities.
Enjoy Lowcountry outdoor living on the deck, screened porch or out at the firepit. The huge lot overlooking the lagoon and golf course has mature landscaping including palm trees that provide privacy. And there is ample space for a pool with a large portion of the yard fenced.
Charleston National is a golf course community and offers wonderful amenities including two swimming pools, tennis courts, a workout facility, and play park. Easy access to the beaches at Isle of Palms via Rifle Range Road
Location
State SC
County Charleston
Area 41 - Mt Pleasant N Of Iop Connector
Region The Estates
City Region The Estates
Rooms
Primary Bedroom Level Upper
Master Bedroom Upper Ceiling Fan(s), Sitting Room, Walk-In Closet(s)
Interior
Interior Features Ceiling - Smooth, Tray Ceiling(s), High Ceilings, Kitchen Island, Walk-In Closet(s), Ceiling Fan(s), Family, Office, Pantry, Separate Dining
Heating Electric
Cooling Attic Fan
Flooring Wood
Fireplaces Number 1
Fireplaces Type Dining Room, One
Window Features Window Treatments, Window Treatments - Some
Laundry Dryer Connection, Laundry Room
Exterior
Exterior Feature Lawn Irrigation
Parking Features 2 Car Garage
Garage Spaces 2.0
Fence Fence - Wooden Enclosed
Community Features Fitness Center, Golf Course, Golf Membership Available, Pool
Utilities Available Dominion Energy, Mt. P. W/S Comm
Waterfront Description Lagoon
Roof Type Architectural
Porch Deck, Patio, Screened
Total Parking Spaces 2
Building
Lot Description 0 - .5 Acre
Story 2
Foundation Crawl Space
Sewer Public Sewer
Water Public
Architectural Style Traditional
Level or Stories Two
Structure Type Cement Plank
New Construction No
Schools
Elementary Schools Jennie Moore
Middle Schools Cario
High Schools Wando
Others
Acceptable Financing Cash, Conventional
Listing Terms Cash, Conventional
Financing Cash, Conventional
Read Less Info
Want to know what your home might be worth? Contact us for a FREE valuation!

Our team is ready to help you sell your home for the highest possible price ASAP






