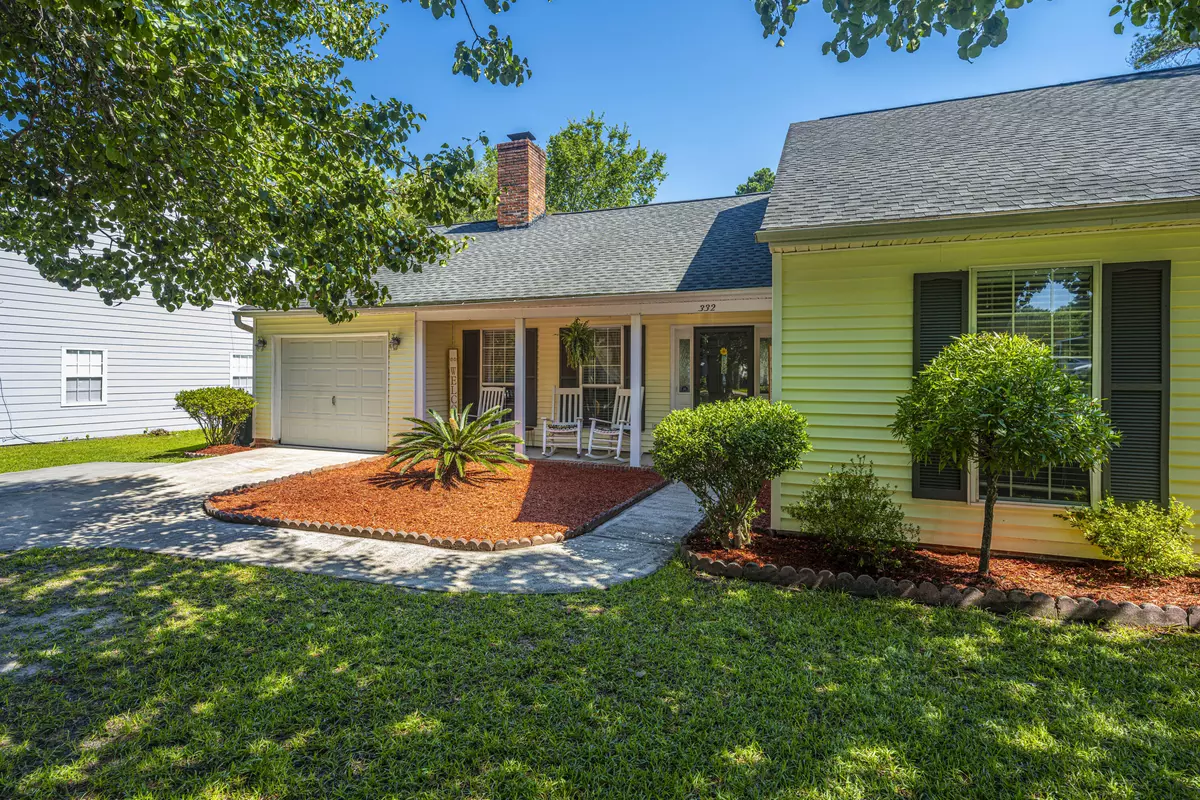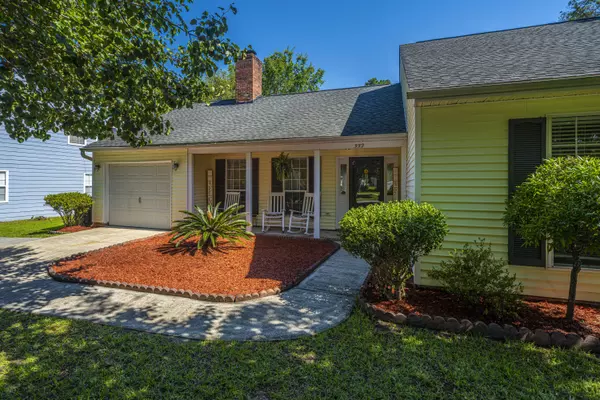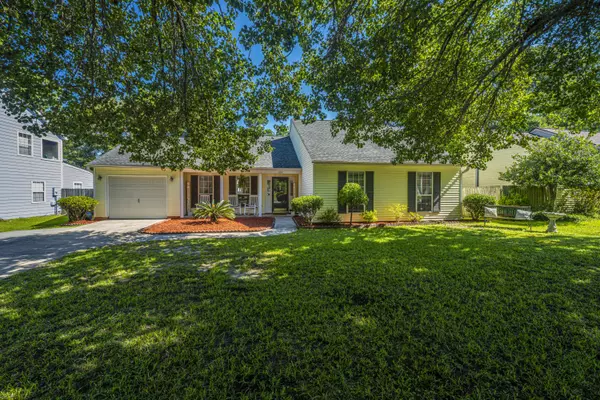Bought with Carolina One Real Estate
$275,000
$280,000
1.8%For more information regarding the value of a property, please contact us for a free consultation.
3 Beds
2 Baths
1,712 SqFt
SOLD DATE : 08/02/2021
Key Details
Sold Price $275,000
Property Type Single Family Home
Sub Type Single Family Detached
Listing Status Sold
Purchase Type For Sale
Square Footage 1,712 sqft
Price per Sqft $160
Subdivision Indigo Place
MLS Listing ID 21017162
Sold Date 08/02/21
Bedrooms 3
Full Baths 2
Year Built 1985
Lot Size 8,712 Sqft
Acres 0.2
Property Sub-Type Single Family Detached
Property Description
Welcome to this fully open floor plan, fully renovated, immaculate and move-in ready home in a subdivision with no HOA. Living & dining room, kitchen & eat-in-kitchen, one room and bathroom freshly painted on June 19-20. Lots of upgrades and renovations: New ceramic floors throughout the common areas, tiled walk-in master shower, new shower & tile in the 2nd bathroom, travertine tile kitchen counter tops, 1-year old graphite finish refrigerator, stove and microwave built-in, all new light fixtures & celling fans, all new light switches and outlets, new recess lighting in kitchen, dining room and hallway, 1-year old HVAC compressor. Covered back patio with extended patio slab and much more. Check out the list of upgrades attached. Great location close/walking distance to shopping anddining areas.
Location
State SC
County Berkeley
Area 73 - G. Cr./M. Cor. Hwy 17A-Oakley-Hwy 52
Rooms
Primary Bedroom Level Lower
Master Bedroom Lower Ceiling Fan(s), Walk-In Closet(s)
Interior
Interior Features Ceiling - Smooth, Tray Ceiling(s), Kitchen Island, Walk-In Closet(s), Ceiling Fan(s), Eat-in Kitchen, Family, Game, Living/Dining Combo, Media, Office, Separate Dining, Study
Heating Electric
Cooling Central Air
Flooring Ceramic Tile, Laminate
Fireplaces Number 1
Fireplaces Type Living Room, One, Wood Burning
Window Features Window Treatments - Some
Laundry Dryer Connection, Laundry Room
Exterior
Parking Features 1 Car Garage
Garage Spaces 1.0
Fence Privacy, Fence - Wooden Enclosed
Community Features Trash
Utilities Available BCW & SA, Berkeley Elect Co-Op, City of Goose Creek
Roof Type Architectural,Asphalt
Porch Patio, Covered, Front Porch
Total Parking Spaces 1
Building
Lot Description Interior Lot
Story 1
Foundation Slab
Sewer Public Sewer
Water Public
Architectural Style Ranch
Level or Stories One
Structure Type Vinyl Siding
New Construction No
Schools
Elementary Schools Devon Forest
Middle Schools Westview
High Schools Stratford
Others
Acceptable Financing Cash, Conventional, FHA, VA Loan
Listing Terms Cash, Conventional, FHA, VA Loan
Financing Cash,Conventional,FHA,VA Loan
Read Less Info
Want to know what your home might be worth? Contact us for a FREE valuation!

Our team is ready to help you sell your home for the highest possible price ASAP






