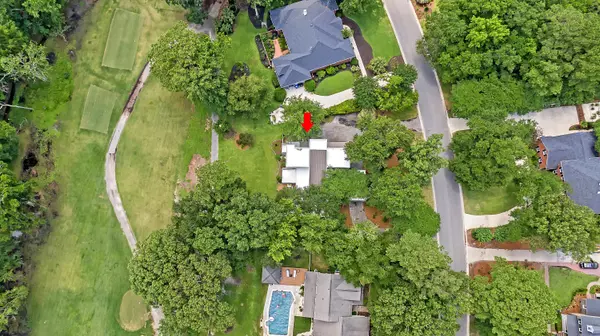Bought with The Boulevard Company, LLC
$1,265,000
$1,150,000
10.0%For more information regarding the value of a property, please contact us for a free consultation.
3 Beds
3.5 Baths
3,437 SqFt
SOLD DATE : 07/30/2021
Key Details
Sold Price $1,265,000
Property Type Single Family Home
Sub Type Single Family Detached
Listing Status Sold
Purchase Type For Sale
Square Footage 3,437 sqft
Price per Sqft $368
Subdivision Snee Farm
MLS Listing ID 21017064
Sold Date 07/30/21
Bedrooms 3
Full Baths 3
Half Baths 1
Year Built 1985
Lot Size 0.470 Acres
Acres 0.47
Property Description
Stunning, one-of-a-kind, custom built home! This home has been renovated top to bottom and overlooks the 15th tee box. The carport and portico welcome you into this modern home. The mahogany double front doors greet you inside with an expansive cathedral ceiling. The large family room has a modern gas fireplace which is perfect for family gatherings and has private views of the golf course. The flawless maple floors span the majority of the first floor. This home features a gourmet kitchen with beautiful custom cabinetry which compliments the solid granite countertops and glass tiled backsplash with pot filler. Any chef will enjoy the Viking gas range with griddle and exhaust hood, double ovens, warming drawer, and cabinet style built-in Viking refrigerator.The large center island contains a stand-alone ice maker, built-in knife holder, single basin stainless steel sink, and plenty of cabinetry for storage. Enjoy casual bar stool seating at the island or dining area adjacent to the kitchen.
Off the kitchen is a large room which houses the washer, dryer and utility sink. In addition, this is where you will find the large pantry, storage shelving, and extra refrigerator.
The expansive master suite is conveniently located on the main level. Master bedroom has a trey ceiling and access to the back porch. Tall windows give you fantastic views of the golf course. The master bathroom gives the feeling of a spa with 2 modern style vanities, free standing Victoria + Albert soaking tub, new tiled shower with a river rock floor and frameless shower door. The built-in cabinet offers plenty of space for your linens and toiletries.
The powder room is located downstairs next to the stairwell leading to the 2nd floor. On the 2nd level you will find a large loft area with an abundant amount of natural light as well as 2 enormous ensuite guest bedrooms. The loft area would make a perfect office, playroom or 2nd family room. The first guest ensuite is 20 x 20. The bathroom has a tiled walk-in shower with dual shower heads. The furniture style vanity includes a square sink along with tile floors. The second guest ensuite measures 19 x 17. This guest bathroom features a stand-up shower, furniture style vanity, matching mirror and tile floors.
The sunroom and outdoor open-air deck offer privacy while overlooking your half acre lot and golf course views. 2 car garage and a New TPO roof installed in 2019. This home has been impeccably maintained and is simply gorgeous!
Location
State SC
County Charleston
Area 42 - Mt Pleasant S Of Iop Connector
Rooms
Primary Bedroom Level Lower
Master Bedroom Lower Outside Access, Walk-In Closet(s)
Interior
Interior Features Ceiling - Cathedral/Vaulted, Ceiling - Smooth, Tray Ceiling(s), High Ceilings, Kitchen Island, Walk-In Closet(s), Eat-in Kitchen, Family, Entrance Foyer, Loft, Pantry, Sun, Utility
Heating Electric
Cooling Central Air
Flooring Ceramic Tile, Wood
Fireplaces Number 1
Fireplaces Type Family Room, Gas Connection, One
Laundry Dryer Connection, Laundry Room
Exterior
Garage Spaces 2.0
Community Features Club Membership Available, Golf Membership Available, Trash
Utilities Available Dominion Energy, Mt. P. W/S Comm
Roof Type See Remarks
Porch Deck, Front Porch
Total Parking Spaces 3
Building
Lot Description 0 - .5 Acre, On Golf Course, Wooded
Story 2
Foundation Crawl Space
Sewer Public Sewer
Water Public
Architectural Style Contemporary
Level or Stories Two
New Construction No
Schools
Elementary Schools James B Edwards
Middle Schools Moultrie
High Schools Lucy Beckham
Others
Financing Any
Read Less Info
Want to know what your home might be worth? Contact us for a FREE valuation!

Our team is ready to help you sell your home for the highest possible price ASAP






