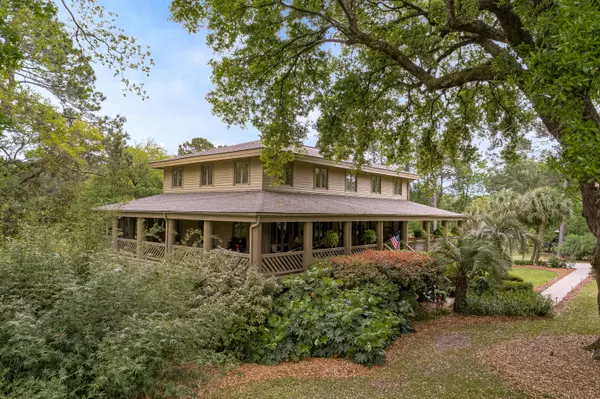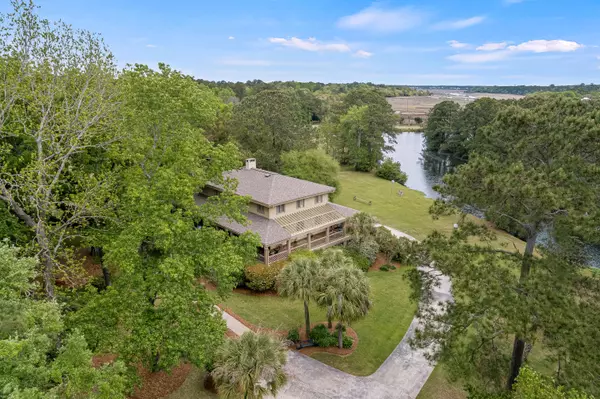Bought with The Boulevard Company, LLC
$1,600,000
$1,700,000
5.9%For more information regarding the value of a property, please contact us for a free consultation.
4 Beds
4.5 Baths
5,066 SqFt
SOLD DATE : 07/30/2021
Key Details
Sold Price $1,600,000
Property Type Single Family Home
Sub Type Single Family Detached
Listing Status Sold
Purchase Type For Sale
Square Footage 5,066 sqft
Price per Sqft $315
Subdivision Snee Farm
MLS Listing ID 21010202
Sold Date 07/30/21
Bedrooms 4
Full Baths 4
Half Baths 1
Year Built 1982
Lot Size 1.800 Acres
Acres 1.8
Property Description
Expansive porches with pond and golf course views await you in this remarkable 4BR/4.5 BA home that sits on 1.8 acres in desirable Snee Farm. Open the floor-to-ceiling French porch doors for delightful entertaining and views of grand oak trees and everchanging pond wildlife! The oversized stately front door opens to a grand foyer and central staircase. To the right is a formal dining room that can easily host all of your dinner guests at one table. Custom crown moulding and wood paneling add more elegance. To the left is a grand family room with wood paneling and extra large gas fireplace. An informal sun room utilized as a cozy family area sits at the back of this room through the French doors. Off of the sunroom and back hallway is the kitchen with expansive windows fornatural lighting and views of the pond where birdwatching is a must! The island has been updated with Cambria quartz and adds a casual area for entertaining! The kitchen boasts an oversized SubZero refrigerator/freezer, gas cooktop, two Bosch dishwashers, wine cooler, beverage refrigerator, trash compactor and 2 pantries-every entertainers delight! Exit the kitchen onto the covered side porch and enjoy your favorite beverage in the evening underneath the ceiling fan. The upstairs consists of a large master B/R and 3 additional bedrooms, each with an ensuite bathroom - perfect for guests or a large family. Hardwoods have been added and all bathrooms have been remodeled. For convenience, the laundry room with cabinetry for storage and a folding table is also located upstairs. All upstairs windows have plantation shutters for privacy. On the ground level, there is lots of room for cars, golf carts and toys with 5 parking bays and added room (can actually hold 7 cars with tandem parking). In the garage, you can glimpse the construction sturdiness of the home with steel girders and massive pilings. Interior to the garage area is a 600 sq. ft. flexible room that can be used for a home office, craft room, playroom, man cave, etc. An added bonus is the full house generator with a 1000 gallon propane tank that will carry you through a long power outage!
If you are looking for privacy on a large lot in the center of Mt. Pleasant with wonderful views of the golf course and water and the ability to entertain to your heart's desire, this impressive home is a must see!
A $5,000 Lender Credit is available and will be applied towards the buyer's closing costs and pre-paids if the buyer chooses to use the seller's preferred lender. This credit is in addition to any negotiated seller concessions.
Location
State SC
County Charleston
Area 42 - Mt Pleasant S Of Iop Connector
Rooms
Primary Bedroom Level Upper
Master Bedroom Upper Ceiling Fan(s), Dual Masters, Multiple Closets, Walk-In Closet(s)
Interior
Interior Features Ceiling - Smooth, High Ceilings, Garden Tub/Shower, Kitchen Island, Walk-In Closet(s), Wet Bar, Ceiling Fan(s), Bonus, Family, Formal Living, Entrance Foyer, Office, Pantry, Separate Dining, Sun
Heating Electric, Forced Air, Heat Pump
Cooling Central Air
Flooring Ceramic Tile, Wood
Fireplaces Number 1
Fireplaces Type Gas Log, Great Room, One
Laundry Dryer Connection, Laundry Room
Exterior
Exterior Feature Lawn Irrigation, Lighting
Garage Spaces 5.0
Community Features Clubhouse, Club Membership Available, Fitness Center, Golf Course, Golf Membership Available, Pool, Tennis Court(s), Trash
Utilities Available Dominion Energy, Mt. P. W/S Comm
Waterfront Description Pond
Roof Type Architectural
Porch Front Porch, Porch - Full Front, Wrap Around
Total Parking Spaces 5
Building
Lot Description 1 - 2 Acres, High, Level, On Golf Course
Story 2
Foundation Raised, Pillar/Post/Pier
Sewer Public Sewer
Water Public
Architectural Style Traditional
Level or Stories Two
New Construction No
Schools
Elementary Schools Jennie Moore
Middle Schools Laing
High Schools Lucy Beckham
Others
Financing Any
Special Listing Condition Flood Insurance
Read Less Info
Want to know what your home might be worth? Contact us for a FREE valuation!

Our team is ready to help you sell your home for the highest possible price ASAP






