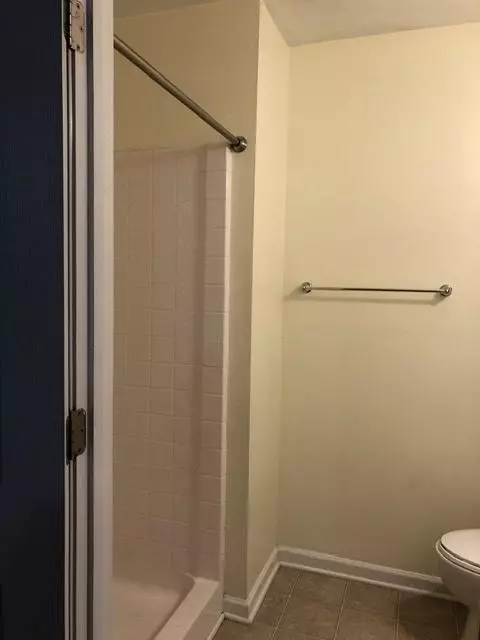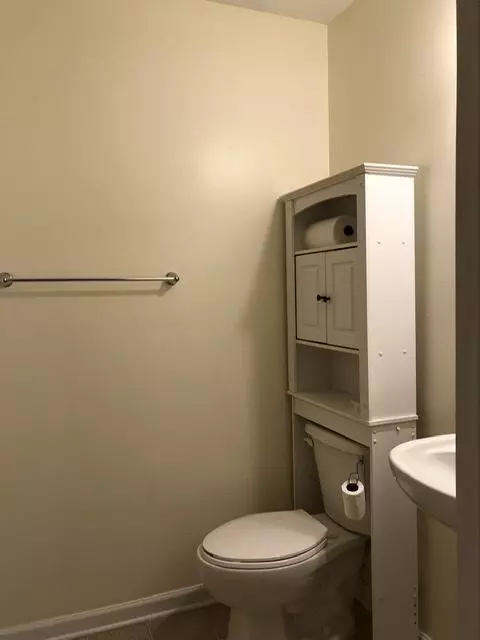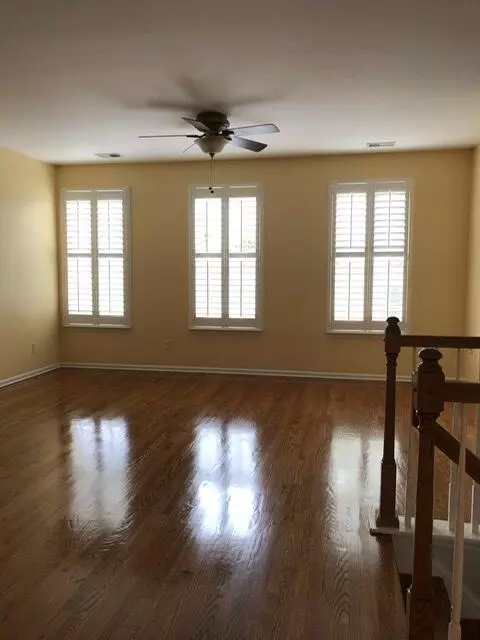Bought with Carolina Elite Real Estate
$240,000
$249,000
3.6%For more information regarding the value of a property, please contact us for a free consultation.
3 Beds
3.5 Baths
2,617 SqFt
SOLD DATE : 07/30/2021
Key Details
Sold Price $240,000
Property Type Single Family Home
Sub Type Single Family Attached
Listing Status Sold
Purchase Type For Sale
Square Footage 2,617 sqft
Price per Sqft $91
Subdivision Tranquil Hill Plantation
MLS Listing ID 21017838
Sold Date 07/30/21
Bedrooms 3
Full Baths 3
Half Baths 1
Year Built 2008
Lot Size 2,178 Sqft
Acres 0.05
Property Description
Agent is the owner. Tranquil Hill Plantation is a beautiful condominium community of 3-story, Lennar built townhomes. Each home has a two-car garage, a ground floor patio and balconies directly above the patio on both the 2nd and 3rd levels. 9173 Parlor Drive is on the outer perimeter of the community with a fairly private, comfortable, shady backyard. The ground floor has a large flex room behind the garage. This area can be used as an in-law suite, exercise room, theater, kids' playroom, etc. The 2nd floor is the main living area for entertaining, with the the large living/dining room, kitchen & half-bath, & family entertaining & eating areas leading to the 2nd floor balcony.The 3rd floor has all of the bedrooms, with the huge master suite, laundry, hall bathroom & 2 front bedrooThis home is Move-In-Ready! Good quality, new gray carpet has just been installed on the 1st and 3rd floors and steps to the 3rd. The hardwood floors on the main, 2nd floor level have just been refinished along with the steps from the 1st to the 2nd floors, and on the 2nd & 3rd level balcony deck floors.
Location
State SC
County Dorchester
Area 61 - N. Chas/Summerville/Ladson-Dor
Region None
City Region None
Rooms
Primary Bedroom Level Upper
Master Bedroom Upper Ceiling Fan(s), Garden Tub/Shower, Walk-In Closet(s)
Interior
Interior Features Ceiling - Smooth, Ceiling Fan(s), Living/Dining Combo, Pantry
Heating Natural Gas
Cooling Central Air
Flooring Wood
Exterior
Exterior Feature Balcony
Garage Spaces 2.0
Community Features Pool
Utilities Available Dominion Energy, Dorchester Cnty Water Auth
Porch Covered
Total Parking Spaces 2
Building
Story 3
Sewer Public Sewer
Water Public
Level or Stories 3 Stories
New Construction No
Schools
Elementary Schools Oakbrook
Middle Schools Oakbrook
High Schools Ft. Dorchester
Others
Financing Cash,Conventional,FHA,VA Loan
Read Less Info
Want to know what your home might be worth? Contact us for a FREE valuation!

Our team is ready to help you sell your home for the highest possible price ASAP
Get More Information







