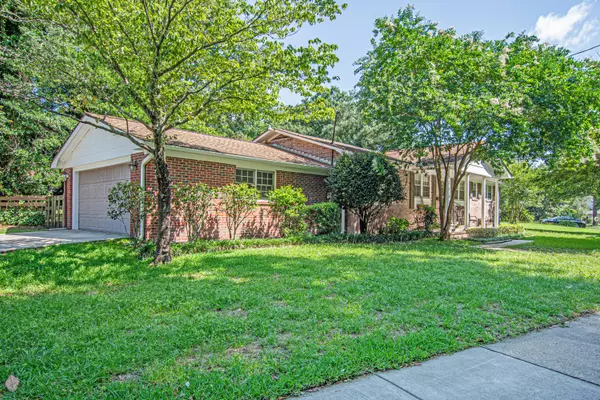Bought with The Cassina Group
$399,000
$399,000
For more information regarding the value of a property, please contact us for a free consultation.
3 Beds
1.5 Baths
1,700 SqFt
SOLD DATE : 08/03/2021
Key Details
Sold Price $399,000
Property Type Single Family Home
Sub Type Single Family Detached
Listing Status Sold
Purchase Type For Sale
Square Footage 1,700 sqft
Price per Sqft $234
Subdivision Park Circle
MLS Listing ID 21017716
Sold Date 08/03/21
Bedrooms 3
Full Baths 1
Half Baths 1
Year Built 1962
Lot Size 9,583 Sqft
Acres 0.22
Property Sub-Type Single Family Detached
Property Description
Impressive, spacious home on almost 1/4 acre lot in Park Circle! Check out this gem before it is gone. This is a desirable brick ranch with an Attached 2 CAR GARAGE (many homes nearby do not have garages). This home has the coveted original hardwood floors throughout but updated with trendy matte finish. In addition to a good sized living room, this home boasts an even larger family room/bonus room (currently being used as an office and theater room). The bright, airy kitchen and dining has stainless steel appliances and plenty of room for your choice of tables/islands, etc.; view in person and you'll see the kitchen/dining is very functional as-is and has lots of potential. The master has a 1/2 bath ensuite and all 3 bedrooms are good sized. Whether you access from the garage or back doortheres a roomy mudroom/drop zone/laundry room. Enjoy grilling, playing and gathering around the firepit in your private backyard. Gas heat (so could do gas range for cooking), outdoor storage shed, washer/dryer, wood-block island and kitchen rack all convey with reasonable offer. Location, Location, Location - a short walk to the Danny Jones Rec Complex, the #2 ranked High School in the country (Academic Magnet), Chas Cty School of the Arts, Mixson neighborhood, the renowned E. Montague eateries and more! Minutes to I-526, the airport, medical facilities, military bases, downtown+ too many to mention - Such a prime location for the price!
Location
State SC
County Charleston
Area 31 - North Charleston Inside I-526
Rooms
Primary Bedroom Level Lower
Master Bedroom Lower Ceiling Fan(s)
Interior
Interior Features Ceiling Fan(s), Eat-in Kitchen, Family, Formal Living
Heating Natural Gas
Cooling Central Air
Flooring Wood
Laundry Dryer Connection, Laundry Room
Exterior
Exterior Feature Stoop
Parking Features 2 Car Garage
Garage Spaces 2.0
Fence Fence - Metal Enclosed, Privacy
Community Features Trash, Walk/Jog Trails
Utilities Available Dominion Energy, N Chas Sewer District
Roof Type Architectural
Porch Patio
Total Parking Spaces 2
Building
Lot Description 0 - .5 Acre
Story 1
Foundation Crawl Space
Sewer Public Sewer
Water Public
Architectural Style Ranch
Level or Stories One
Structure Type Brick Veneer
New Construction No
Schools
Elementary Schools North Charleston
Middle Schools Morningside
High Schools North Charleston
Others
Acceptable Financing Cash, Conventional, FHA, VA Loan
Listing Terms Cash, Conventional, FHA, VA Loan
Financing Cash, Conventional, FHA, VA Loan
Read Less Info
Want to know what your home might be worth? Contact us for a FREE valuation!

Our team is ready to help you sell your home for the highest possible price ASAP






