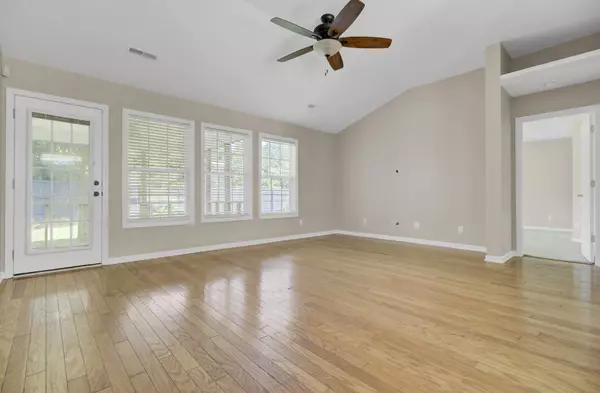Bought with Carolina One Real Estate
$282,000
$275,000
2.5%For more information regarding the value of a property, please contact us for a free consultation.
3 Beds
2 Baths
1,582 SqFt
SOLD DATE : 07/30/2021
Key Details
Sold Price $282,000
Property Type Single Family Home
Sub Type Single Family Detached
Listing Status Sold
Purchase Type For Sale
Square Footage 1,582 sqft
Price per Sqft $178
Subdivision Wescott Plantation
MLS Listing ID 21019416
Sold Date 07/30/21
Bedrooms 3
Full Baths 2
Year Built 2004
Lot Size 9,583 Sqft
Acres 0.22
Property Description
AFFORDABLE SUMMERVILLE STARTER HOMEThis is the perfect starter home for a young family. 4825 Cherry Blossom Drive is situated on a quiet street in The Farm subsection of Wescott Plantation. Easy access to Dorchester Road and Patriot Blvd makes this an extremely convenient location. The main living area has an open floor plan with light hardwood flooring throughout. All surfaces, including walls, ceiling, and trim have a fresh coat of paint! On entry, a large dedicated dining room shows off its tray ceiling and paneled wainscot detailing. A vaulted ceiling in the living room creates a dramatic sense of space and the large bank of windows let in lots of natural light.The kitchen features clean white cabinets, beautifully veined granite countertops and an updated stainless appliance suite that includes the refrigerator. It sits adjacent to the oversized eat-in area.
The master bedroom is located away from the rest of the bedrooms. It features a large bedroom with a tray ceiling, and an ensuite bath with ceramic tile floors, a double bowl vanity and large garden tub. The remaining two bedrooms are at opposite sides of the home and share an updated bath with ceramic tile flooring. This home also has a two car garage for much needed storage space and a separate utility room for the washer and dryer. Out back, you'll find a screen porch and outdoor patio that look out over a large, sunny, fenced in backyard. The hvac is less than three years old. This home is located in the desirable DD2 school district and "The Farm" has a great community pool and clubhouse. Affordable move-in ready homes in this area are few and far between. Come take a look!
Location
State SC
County Dorchester
Area 61 - N. Chas/Summerville/Ladson-Dor
Region The Farm
City Region The Farm
Rooms
Primary Bedroom Level Lower
Master Bedroom Lower Ceiling Fan(s), Garden Tub/Shower
Interior
Interior Features Ceiling - Cathedral/Vaulted, Ceiling - Smooth, Tray Ceiling(s), High Ceilings, Garden Tub/Shower, Ceiling Fan(s), Eat-in Kitchen, Family, Pantry, Separate Dining, Utility
Heating Forced Air, Heat Pump
Cooling Central Air
Flooring Ceramic Tile, Wood
Laundry Laundry Room
Exterior
Garage Spaces 2.0
Fence Privacy, Fence - Wooden Enclosed
Community Features Clubhouse, Golf Membership Available, Park, Pool, RV/Boat Storage, Trash, Walk/Jog Trails
Utilities Available Dominion Energy, Dorchester Cnty Water Auth
Roof Type Architectural
Porch Patio, Screened
Total Parking Spaces 2
Building
Lot Description 0 - .5 Acre, Level
Story 1
Foundation Slab
Sewer Public Sewer
Water Public
Architectural Style Traditional
Level or Stories One
New Construction No
Schools
Elementary Schools Fort Dorchester
Middle Schools Oakbrook
High Schools Ft. Dorchester
Others
Financing Cash, Conventional, FHA, VA Loan
Read Less Info
Want to know what your home might be worth? Contact us for a FREE valuation!

Our team is ready to help you sell your home for the highest possible price ASAP






