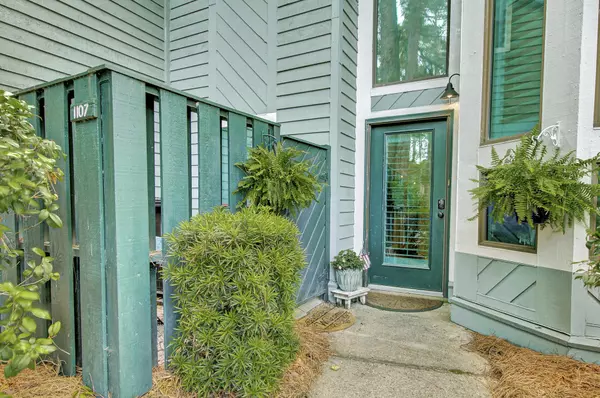Bought with The Cassina Group
$362,500
$345,000
5.1%For more information regarding the value of a property, please contact us for a free consultation.
2 Beds
2.5 Baths
1,414 SqFt
SOLD DATE : 08/05/2021
Key Details
Sold Price $362,500
Property Type Single Family Home
Sub Type Single Family Attached
Listing Status Sold
Purchase Type For Sale
Square Footage 1,414 sqft
Price per Sqft $256
Subdivision Snee Farm
MLS Listing ID 21016241
Sold Date 08/05/21
Bedrooms 2
Full Baths 2
Half Baths 1
Year Built 1983
Property Description
Step inside this beautifully renovated condo and you just may think you are in a model home for new construction! A full renovation has been completed with decorator finishes. Additionally a new HVAC system was installed in 2017! Upon entry you are immediately impressed with the bright and airy feel of this stunning property. The heart pine flooring is breathtaking and the best news is... it's everywhere! No carpet in this residence. The kitchen has a fresh modern look with new cabinet doors and hardware, stunning granite counters, new stainless steel appliances, and shiplap backsplash. The modern coastal theme is carried throughout the home, reminding visitors that this would make a fantastic lock it and leave it vacation home by the beach or the perfect, turn key full time residence.The kitchen opens to a dining space and family room with fire place. Sliders open to the back patio overlooking a stream and a short walk to the pool. The lower level bathroom is a stunner with shiplap and designer wallpaper. This is where you will find the laundry rom and additional storage as well. Upstairs you will find two master bedroom suites. Each bedroom has its own private full bath with beautiful granite and tile floors. All bathrooms have new vanities, and be sure to notice the solid wood interior doors throughout the home. Custom lighting, plantation shutters, neutral paint colors, shiplap accents and tasteful finishes throughout - the attention to every detail will leave an impression! This is a home like no other. To increase energy efficiency a tint has been added to the exterior of the windows. This residence is in the heart of all that Mt. Pleasant has to offer. Located minutes from Towne Center Shopping, grocery stores, a movie theater and restaurants galore, you have all the conveniences you would want or need just outside your door. It is a short ten minute ride to the beautiful beaches at Isle of Palms or five more minutes to Sullivans Island if you prefer. Historic Downtown Charleston is a mere 15-20 minutes away! Commuters will appreciate easy access to Rt. 17 and Hwy 526. A gem like this is a rare find so do not delay in scheduling your tour while you still have an opportunity to make this YOUR special home.
Location
State SC
County Charleston
Area 42 - Mt Pleasant S Of Iop Connector
Region Snee Farm Lakes
City Region Snee Farm Lakes
Rooms
Primary Bedroom Level Upper
Master Bedroom Upper Dual Masters
Interior
Interior Features Ceiling - Smooth, Ceiling Fan(s), Family, Separate Dining
Heating Electric, Heat Pump
Flooring Ceramic Tile, Wood
Fireplaces Number 1
Fireplaces Type Family Room, One
Laundry Dryer Connection, Laundry Room
Exterior
Community Features Lawn Maint Incl, Pool, Trash
Utilities Available Dominion Energy, Mt. P. W/S Comm
Waterfront Description Pond Site
Porch Patio
Building
Lot Description 0 - .5 Acre
Story 2
Foundation Slab
Sewer Public Sewer
Water Public
Level or Stories Two
New Construction No
Schools
Elementary Schools James B Edwards
Middle Schools Moultrie
High Schools Lucy Beckham
Others
Financing Cash, Conventional, FHA
Read Less Info
Want to know what your home might be worth? Contact us for a FREE valuation!

Our team is ready to help you sell your home for the highest possible price ASAP






