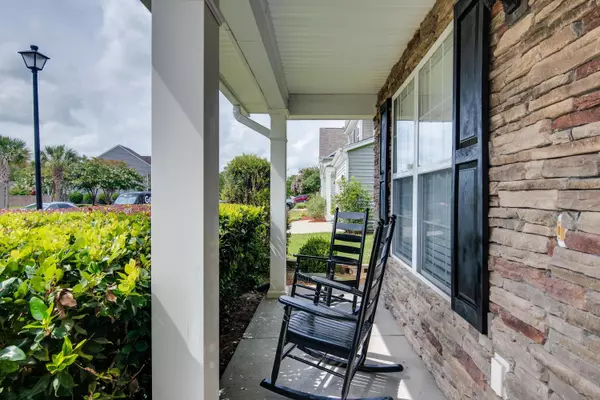Bought with Carolina One Real Estate
$350,000
$345,000
1.4%For more information regarding the value of a property, please contact us for a free consultation.
5 Beds
2.5 Baths
2,960 SqFt
SOLD DATE : 08/09/2021
Key Details
Sold Price $350,000
Property Type Single Family Home
Listing Status Sold
Purchase Type For Sale
Square Footage 2,960 sqft
Price per Sqft $118
Subdivision Cypress Ridge
MLS Listing ID 21018429
Sold Date 08/09/21
Bedrooms 5
Full Baths 2
Half Baths 1
Year Built 2008
Lot Size 8,276 Sqft
Acres 0.19
Property Description
This beautiful home was the model home for Cypress Ridge neighborhood. There are upgrades throughout! The Bruce wood flooring, 9' ceilings and crown molding are throughout the main level. The staircase is stunning with wood stair treads and custom balusters. The kitchen has custom 42'' cabinets with tumbled marble backsplash and quartz countertops. The bar height counter is next to the eat-in area. The great room has a wood fireplace. There is great natural light from the large windows and crisp new blinds. There is a lovely sunroom that over looks the fenced in backyardThe second floor holds all the 5 bedrooms and 2 full baths, and laundry space. The master retreat has a tray ceiling, ceiling fan and double closets. The master bathroom has double sinks, tub, frameless shower door to add that modern touch.
With 5 bedrooms you need a cool house, this home comes with two units and two heat pumps.
The home has beautiful custom landscaping with professional stonework around the flower beds and the property has a full sprinkler system.
No need for a backyard pool when you can walk across the street to the amenities center located in your cul de sac. Welcome to 205 Sabal Palmetto where all you need is your clothes and coffee maker.
Location
State SC
County Berkeley
Area 73 - G. Cr./M. Cor. Hwy 17A-Oakley-Hwy 52
Rooms
Primary Bedroom Level Upper
Master Bedroom Upper Ceiling Fan(s), Garden Tub/Shower, Multiple Closets, Walk-In Closet(s)
Interior
Interior Features Ceiling - Smooth, Tray Ceiling(s), High Ceilings, Garden Tub/Shower, Walk-In Closet(s), Ceiling Fan(s), Eat-in Kitchen, Family, Entrance Foyer, Great, Pantry, Separate Dining
Heating Heat Pump
Cooling Central Air
Flooring Ceramic Tile, Wood
Fireplaces Type Family Room
Laundry Dryer Connection
Exterior
Garage Spaces 2.0
Fence Privacy
Community Features Park, Pool, Trash
Roof Type Architectural
Porch Front Porch
Total Parking Spaces 2
Building
Lot Description 0 - .5 Acre
Story 2
Foundation Slab
Sewer Private Sewer, Public Sewer
Architectural Style Traditional
Level or Stories Two
New Construction No
Schools
Elementary Schools Whitesville
Middle Schools Berkeley
High Schools Berkeley
Others
Financing Any
Read Less Info
Want to know what your home might be worth? Contact us for a FREE valuation!

Our team is ready to help you sell your home for the highest possible price ASAP
Get More Information







