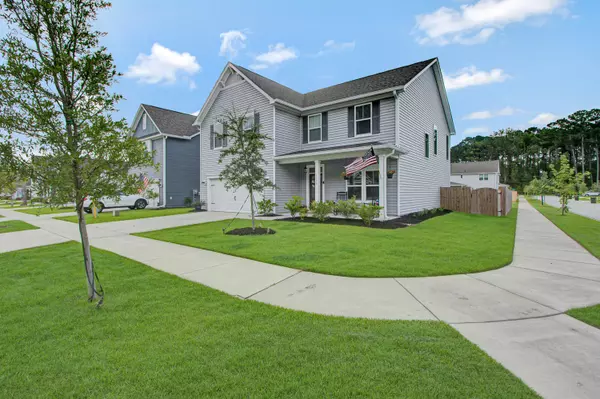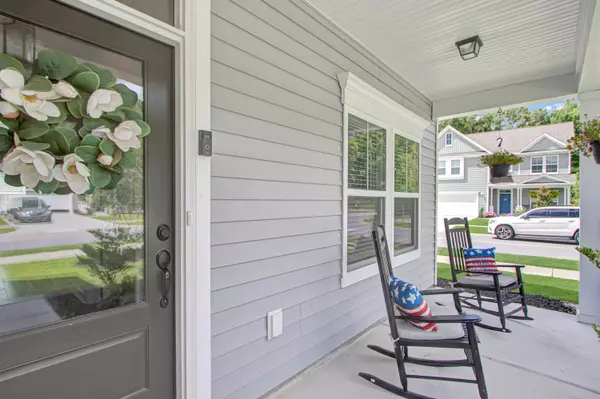Bought with Century 21 Properties Plus
$485,000
$465,000
4.3%For more information regarding the value of a property, please contact us for a free consultation.
3 Beds
2.5 Baths
2,449 SqFt
SOLD DATE : 08/09/2021
Key Details
Sold Price $485,000
Property Type Single Family Home
Listing Status Sold
Purchase Type For Sale
Square Footage 2,449 sqft
Price per Sqft $198
Subdivision Riverview Farms
MLS Listing ID 21017879
Sold Date 08/09/21
Bedrooms 3
Full Baths 2
Half Baths 1
Year Built 2019
Lot Size 6,534 Sqft
Acres 0.15
Property Description
Pride of ownership is immediately evident from the moment you enter this amazing 3 bedroom 2.5 bath home located quaint subdivision of Riverview Farms. From pristine landscaping to its immaculate interior presentation and stunning design this home will not disappoint! Just some of the upgrades and finishing touches include quartz countertops, subway tile backslash, soft grey cabinets with custom pulls, luxury vinyl plank floors, massive Kitchen Island with upgraded fixtures, bar seating, stainless steel appliances and the list goes on! The floor plan is perfect for entertaining friends and family with an open concept kitchen that flows nicely into the grand 2 story living room. Completing the first floor is a beautiful home office that could be used as an additional bedroom if needed.The master bedroom offers great space and a massive walk in closet. The master bath is stunning with its double vanity; walk-in glass surround shower and free standing soaking tub. The additional bedrooms all offer plenty of closet space and easy access to a full common bath. The massive loft makes the perfect playroom, media room or game room. The living space continues outside to a grilling patio which overlooks the fenced in back yard. Johns Island is the perfect blend of country living mixed with the conveniences of city living. 1592 Thin Pine is a short 10 mile drive to the peninsula of historic down town Charleston, under 20 miles from Kiawah Island and it's world class beaches and about 15 miles from Boeing and Charleston international.
Location
State SC
County Charleston
Area 23 - Johns Island
Region None
City Region None
Rooms
Primary Bedroom Level Upper
Master Bedroom Upper Ceiling Fan(s), Garden Tub/Shower, Split, Walk-In Closet(s)
Interior
Interior Features Ceiling - Cathedral/Vaulted, Ceiling - Smooth, High Ceilings, Garden Tub/Shower, Kitchen Island, Walk-In Closet(s), Ceiling Fan(s), Eat-in Kitchen, Family, Entrance Foyer, Living/Dining Combo, Loft, Office, Pantry, Study, Utility
Heating Forced Air, Natural Gas
Cooling Central Air
Flooring Ceramic Tile, Wood
Fireplaces Number 1
Fireplaces Type Family Room, Gas Connection, Gas Log, One
Laundry Dryer Connection, Laundry Room
Exterior
Garage Spaces 2.0
Fence Privacy, Fence - Wooden Enclosed
Community Features Park, Trash, Walk/Jog Trails
Utilities Available Berkeley Elect Co-Op, Dominion Energy, John IS Water Co
Roof Type Architectural
Porch Patio, Front Porch, Porch - Full Front
Total Parking Spaces 2
Building
Lot Description 0 - .5 Acre, Level
Story 2
Foundation Slab
Sewer Public Sewer
Water Public
Architectural Style Traditional
Level or Stories Two
New Construction No
Schools
Elementary Schools Angel Oak
Middle Schools Haut Gap
High Schools St. Johns
Others
Financing Any, Cash, Conventional, FHA, VA Loan
Read Less Info
Want to know what your home might be worth? Contact us for a FREE valuation!

Our team is ready to help you sell your home for the highest possible price ASAP
Get More Information







