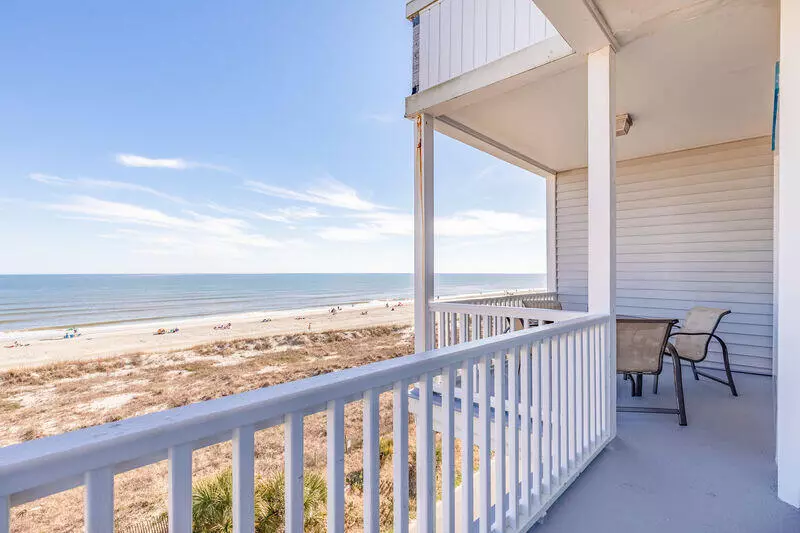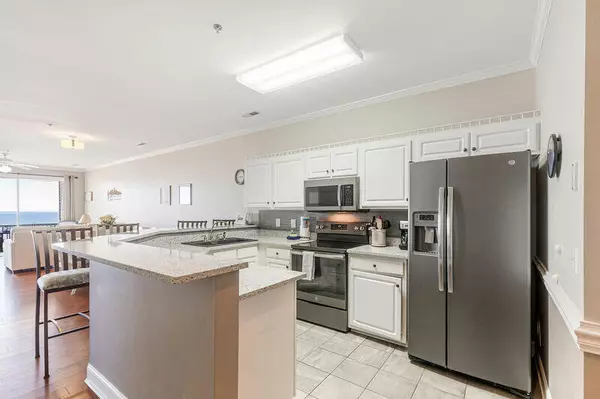Bought with Century 21 Properties Plus
$950,000
$975,000
2.6%For more information regarding the value of a property, please contact us for a free consultation.
3 Beds
3 Baths
1,452 SqFt
SOLD DATE : 08/16/2021
Key Details
Sold Price $950,000
Property Type Single Family Home
Sub Type Single Family Attached
Listing Status Sold
Purchase Type For Sale
Square Footage 1,452 sqft
Price per Sqft $654
Subdivision Seacoast Villas
MLS Listing ID 21015398
Sold Date 08/16/21
Bedrooms 3
Full Baths 3
Year Built 1999
Property Description
Summertime Showings SAT 11am-3pm Only (Vacation Rental Occupied). Sold Fully Furnished. This RARE ocean view top floor villa offers gorgeous, unobstructed views. You can enjoy the sunrise and the sunset from this villa. The unbeatable location is across the St from the ocean, and just 1.5 blocks to Center St, with all the cozy shops and restaurants, and only a 9 mile drive to downtown Charleston.This villa features an open floor plan that includes kitchen, dining room and cozy living room with plenty of sitting space for entertainment. The living room opens to ocean view balcony. Recently upgraded kitchen is fully equipped as well. The Main Bedroom offers a private access to the balcony where you can enjoy unobstructed views of the Atlantic ocean. All bedrooms have full baths.Seller has paid for both $500 assessments and the HOA fee through the end of the year 2021 @ $600/m (gift to next owner!). Summertime Showings SAT 11am-3pm Only.
Location
State SC
County Charleston
Area 22 - Folly Beach To Battery Island
Rooms
Master Bedroom Ceiling Fan(s)
Interior
Interior Features Ceiling - Smooth, Elevator, Walk-In Closet(s), Ceiling Fan(s), Living/Dining Combo
Heating Heat Pump
Cooling Central Air
Flooring Ceramic Tile, Wood
Fireplaces Type Three +
Laundry Dryer Connection
Exterior
Garage Spaces 1.0
Utilities Available Dominion Energy
Roof Type Architectural
Total Parking Spaces 1
Building
Story 1
Foundation Raised
Sewer Public Sewer
Water Private
Level or Stories One
New Construction No
Schools
Elementary Schools James Island
Middle Schools Camp Road
High Schools James Island Charter
Others
Financing Conventional
Read Less Info
Want to know what your home might be worth? Contact us for a FREE valuation!

Our team is ready to help you sell your home for the highest possible price ASAP
Get More Information







