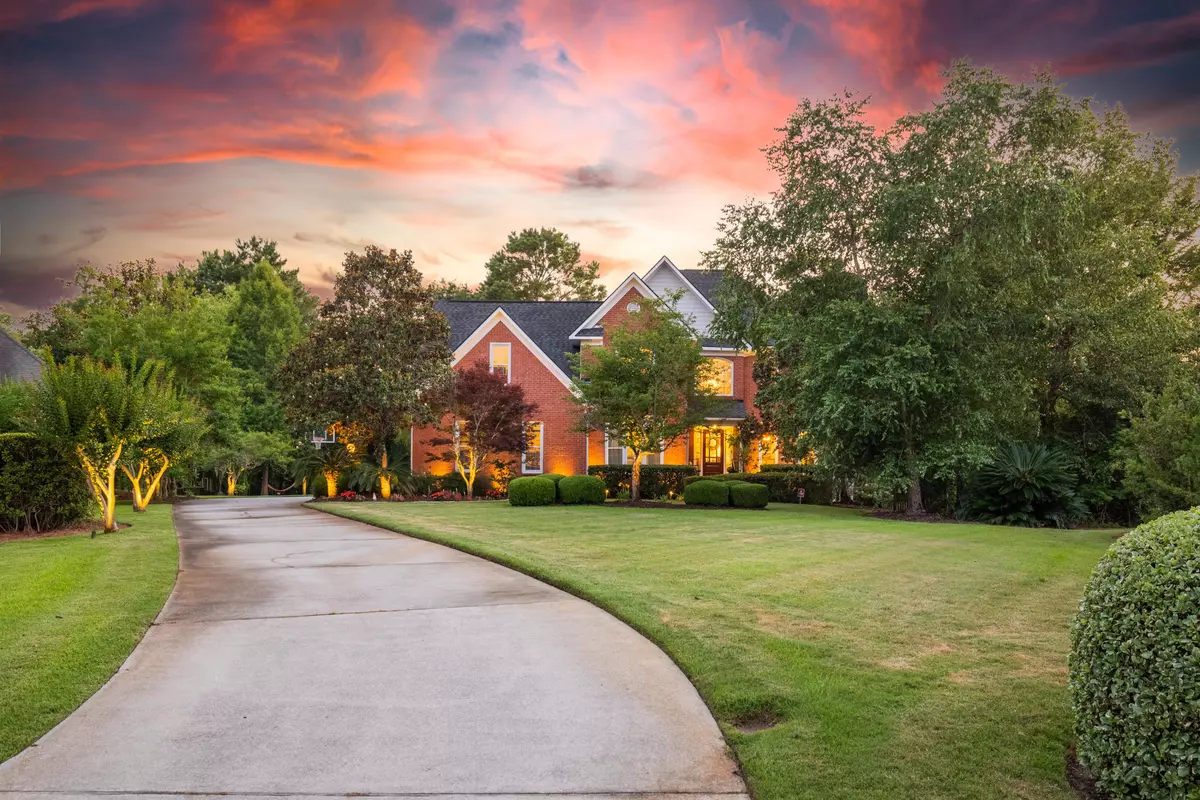Bought with Carolina One Real Estate
$845,000
$825,000
2.4%For more information regarding the value of a property, please contact us for a free consultation.
4 Beds
3 Baths
3,394 SqFt
SOLD DATE : 08/11/2021
Key Details
Sold Price $845,000
Property Type Single Family Home
Sub Type Single Family Detached
Listing Status Sold
Purchase Type For Sale
Square Footage 3,394 sqft
Price per Sqft $248
Subdivision Brickyard Plantation
MLS Listing ID 21017063
Sold Date 08/11/21
Bedrooms 4
Full Baths 3
Year Built 1993
Lot Size 0.730 Acres
Acres 0.73
Property Description
This beautiful 4 bed 3 bath home is centrally located on a cul-de-sac in one of Mount Pleasant's most convenient and well-established neighborhoods. With just under 3,400 square feet of living space, this home's interior is both spacious and modernized with plenty of room for family and friends. There is a flex space on the first floor perfect for a guest bedroom or an office with a full bath right outside the room.
Outside, the large back deck opens onto an expansive, private backyard overlooking the wooded pond. The home sits on a gorgeously manicured three-quarter-acre lot.
The renovated kitchen is a chef's dream with quartz countertops, Thermador cooktop, and a new backsplash. The kitchen connects to a large family room and extends to a well-lit sunroom, a perfect spot for your morning coffee.
Throughout the entire home you'll notice incredible attention to detail, including gorgeous hardwood flooring and vaulted ceilings along with elegant custom trim and cabinet work.
The master bedroom is spacious and has two walk in closets and large master bath. There is a separate room that is currently being used as an office, but could be converted to an additional closet if desired.
Brickyard Plantation has amenities galore: two pools, basketball court, tennis courts, playground, and numerous walking and biking trails. Not to mention a private neighborhood boat ramp and boat storage.
Location
State SC
County Charleston
Area 41 - Mt Pleasant N Of Iop Connector
Rooms
Primary Bedroom Level Upper
Master Bedroom Upper Ceiling Fan(s), Garden Tub/Shower, Multiple Closets, Sitting Room, Walk-In Closet(s)
Interior
Interior Features Ceiling - Cathedral/Vaulted, Ceiling - Smooth, High Ceilings, Kitchen Island, Walk-In Closet(s), Ceiling Fan(s), Bonus, Eat-in Kitchen, Family, Formal Living, Entrance Foyer, Office, Pantry, Separate Dining, Sun
Heating Heat Pump
Cooling Central Air
Flooring Ceramic Tile, Wood
Fireplaces Number 1
Fireplaces Type Family Room, One
Laundry Dryer Connection, Laundry Room
Exterior
Exterior Feature Lawn Irrigation, Lighting
Garage Spaces 2.0
Fence Partial
Community Features Boat Ramp, Clubhouse, Dock Facilities, Dog Park, Fitness Center, Park, Pool, RV/Boat Storage, Tennis Court(s), Trash, Walk/Jog Trails
Utilities Available Dominion Energy, Mt. P. W/S Comm
Waterfront Description Pond
Roof Type Architectural
Porch Deck
Total Parking Spaces 2
Building
Lot Description .5 - 1 Acre, Cul-De-Sac, Wooded
Story 2
Foundation Crawl Space
Sewer Public Sewer
Water Public
Architectural Style Traditional
Level or Stories Two
New Construction No
Schools
Elementary Schools Jennie Moore
Middle Schools Laing
High Schools Wando
Others
Financing Cash,Conventional,FHA
Read Less Info
Want to know what your home might be worth? Contact us for a FREE valuation!

Our team is ready to help you sell your home for the highest possible price ASAP






