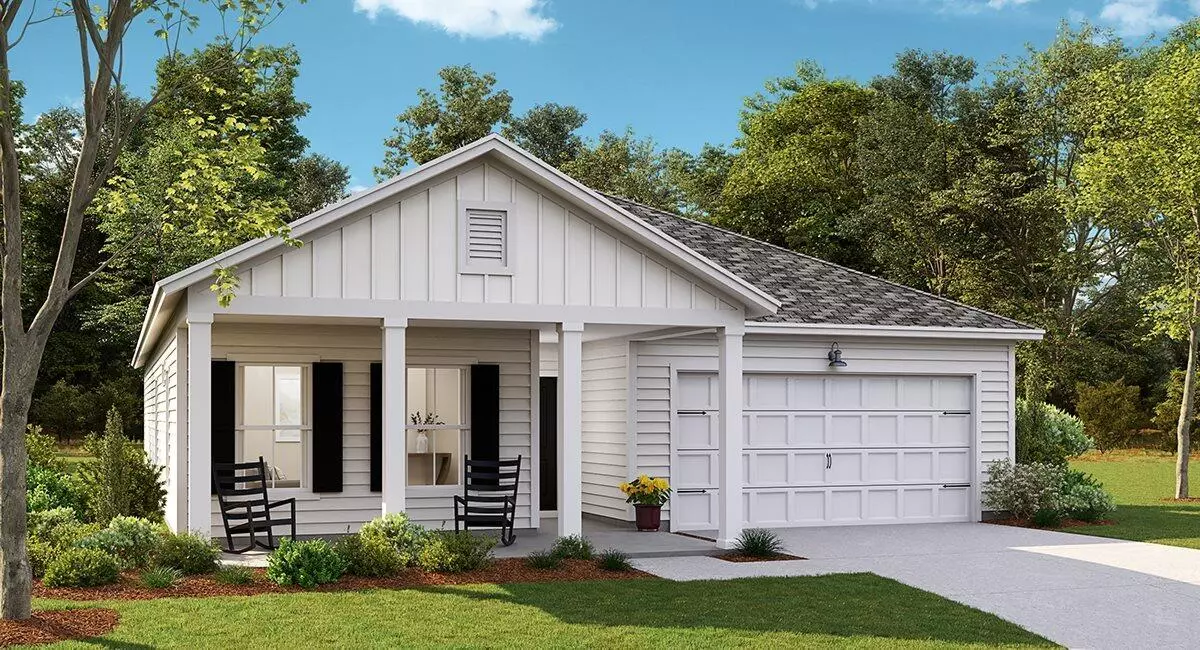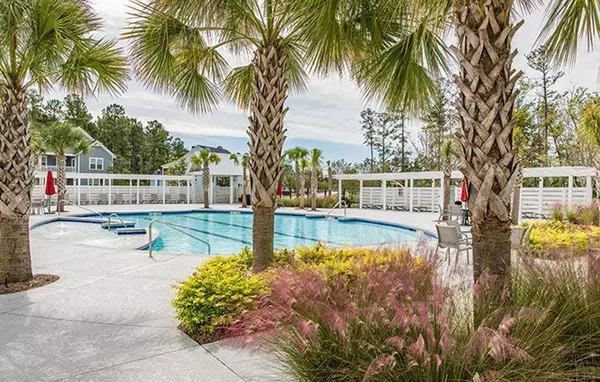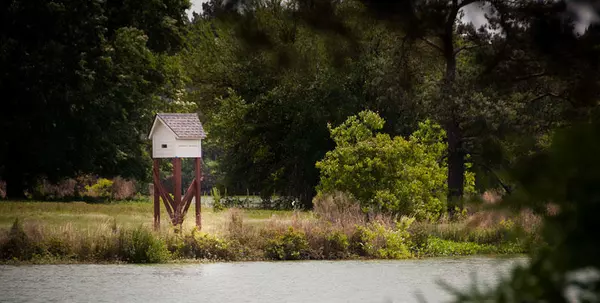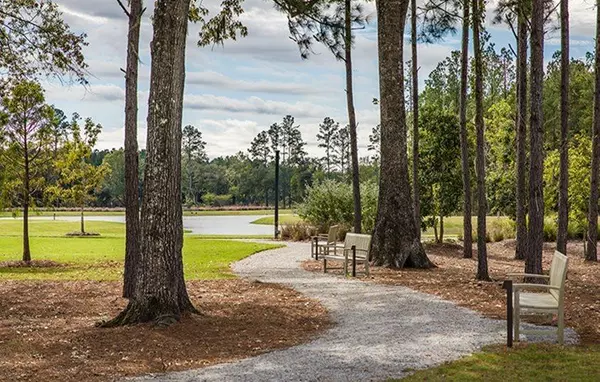Bought with Lennar Carolinas, LLC
$348,739
$348,739
For more information regarding the value of a property, please contact us for a free consultation.
3 Beds
2 Baths
1,768 SqFt
SOLD DATE : 08/09/2021
Key Details
Sold Price $348,739
Property Type Single Family Home
Sub Type Single Family Detached
Listing Status Sold
Purchase Type For Sale
Square Footage 1,768 sqft
Price per Sqft $197
Subdivision Summers Corner
MLS Listing ID 21006793
Sold Date 08/09/21
Bedrooms 3
Full Baths 2
Year Built 2021
Lot Size 6,534 Sqft
Acres 0.15
Property Description
*Est. Completion Summer/Fall 2021* The Litchfield plan - one of our most popular and for good reason! This one story home features a large study, screened porch, gas fire place and much more. Upon walking into the home you'll enter a large foyer with 2 large bedrooms and full bath tucked privately off to the side. At the end of the foyer, the home opens up into a large great room complete with vaulted ceilings that opens up to the kitchen area making it the ideal space for entertaining. The kitchen is complete with large bar, breakfast area, shaker style cabinets, subway tile backsplash, quartz countertops and stainless steel appliances (dishwasher, gas range and microwave). The master bedroom is located on the back of the home complete with en suite bath with a large tiled shower.
Location
State SC
County Dorchester
Area 63 - Summerville/Ridgeville
Region Azalea Ridge
City Region Azalea Ridge
Rooms
Primary Bedroom Level Lower
Master Bedroom Lower Walk-In Closet(s)
Interior
Interior Features Ceiling - Smooth, High Ceilings, Kitchen Island, Walk-In Closet(s), Eat-in Kitchen, Family, Study
Heating Forced Air, Natural Gas
Cooling Central Air
Flooring Ceramic Tile, Laminate
Fireplaces Number 1
Fireplaces Type Family Room, One
Laundry Dryer Connection, Laundry Room
Exterior
Garage Spaces 2.0
Community Features Dog Park, Park, Pool, Trash, Walk/Jog Trails
Utilities Available Dominion Energy, Dorchester Cnty Water and Sewer Dept
Roof Type Architectural
Porch Front Porch, Screened
Total Parking Spaces 2
Building
Lot Description 0 - .5 Acre
Story 1
Foundation Slab
Sewer Public Sewer
Water Public
Architectural Style Traditional
Level or Stories One
Schools
Elementary Schools Sand Hill
Middle Schools Gregg
High Schools Ashley Ridge
Others
Financing Cash, Conventional, FHA, VA Loan
Special Listing Condition 10 Yr Warranty
Read Less Info
Want to know what your home might be worth? Contact us for a FREE valuation!

Our team is ready to help you sell your home for the highest possible price ASAP






