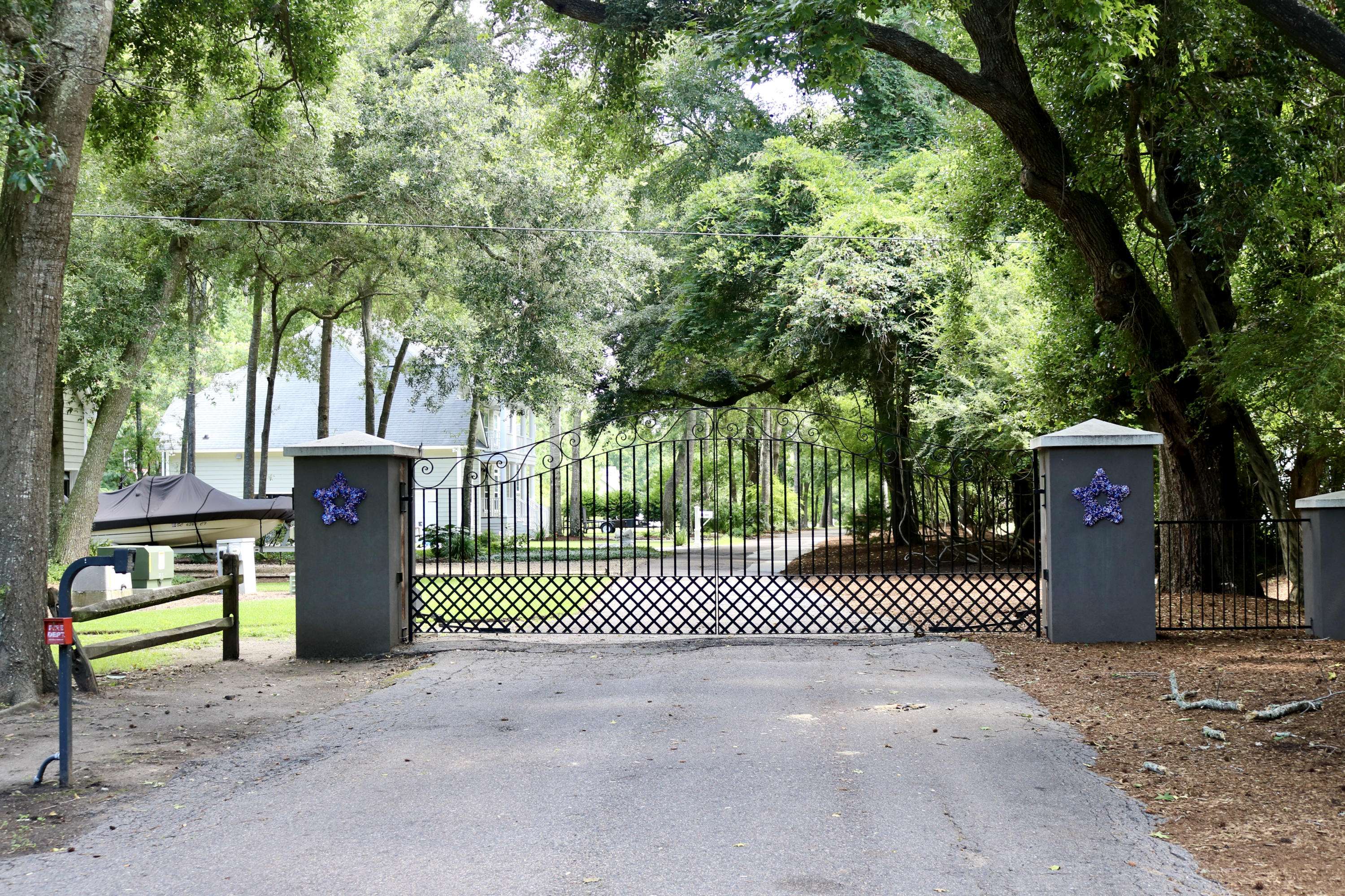Bought with The Boulevard Company, LLC
$535,000
$525,000
1.9%For more information regarding the value of a property, please contact us for a free consultation.
3 Beds
2.5 Baths
1,833 SqFt
SOLD DATE : 08/16/2021
Key Details
Sold Price $535,000
Property Type Single Family Home
Sub Type Single Family Detached
Listing Status Sold
Purchase Type For Sale
Square Footage 1,833 sqft
Price per Sqft $291
Subdivision Duck Pond Estates
MLS Listing ID 21017362
Sold Date 08/16/21
Bedrooms 3
Full Baths 2
Half Baths 1
Year Built 2018
Lot Size 1.110 Acres
Acres 1.11
Property Sub-Type Single Family Detached
Property Description
Lowcountry living awaits you... Drive behind the gates, down the lane to a peaceful, private subdivision shared with only a few neighbors. This gorgeous, custom-built home is situated on a park-like 1.11 private acre lot in the heart of Johns Island. This home was completed in 2018 and offers all the perks and conveniences of brand new construction. The full front porch welcomes you home and offers up a beautiful view of the spacious yard dotted with several live oaks gently swaying in the breeze. Immediately upon entering the home you will notice that natural light is in abundance and the overall feel of the space is calming and peaceful with the lower level of the home boasting 10 foot ceilings. The kitchen is a cook's dream complete with gas range, Shadow Storm honed marble, oversizedsingle basin quartz sink, plenty of counter and cabinet space, and a separate pantry. Most wonderful of all - there are two windows overlooking the front yard providing a serene setting for a relaxing time in the kitchen. The open concept floor plan flows nicely providing a downstairs living area that can easily entertain and feel cozy at the same time. Not to be missed are those points of convenience... the living room features a remote control gas fireplace for those cool evenings plus two extra floor outlets, as well as energy saving gas tankless hot water heater. The entire home is carpet-free and features COREtec Plus HD luxury vinyl plank flooring providing years of worry free use. The owner's suite is also located on the first level of the home and features double french doors providing access to the back porch that runs the width of the entire home. The owner's bath offers a large double bowl vanity with Shadow Storm honed marble, garden tub, full size walk-in shower, and large walk-in closet. Upstairs boasts stained hardwood stair treads and 9 foot ceilings. There are two nicely sized bedrooms complete with a shared bathroom featuring a single basin vanity with Shadow Storm leathered marble and garden tub shower combo. As mentioned the back porch of the home runs the entire width of the home and was extended to 12 feet during construction thus truly offering plenty of room! Best of all the HOA in this neighborhood is extremely low per year and very, very relaxed! You can most certainly store your boat or RV or other toys on your lot without hassle! Make your appointment to view today - this custom-built dream home will not last long!
Location
State SC
County Charleston
Area 23 - Johns Island
Rooms
Primary Bedroom Level Lower
Master Bedroom Lower Ceiling Fan(s), Garden Tub/Shower, Walk-In Closet(s)
Interior
Interior Features Ceiling - Smooth, High Ceilings, Garden Tub/Shower, Walk-In Closet(s), Ceiling Fan(s), Family, Living/Dining Combo, Pantry
Heating Electric
Cooling Central Air
Flooring Ceramic Tile
Fireplaces Number 1
Fireplaces Type Family Room, Gas Connection, Gas Log, One
Window Features Window Treatments - Some
Laundry Dryer Connection, Laundry Room
Exterior
Parking Features Off Street
Community Features Gated
Utilities Available Dominion Energy, John IS Water Co
Roof Type Architectural
Porch Porch - Full Front
Building
Lot Description 1 - 2 Acres
Story 2
Foundation Raised Slab
Sewer Septic Tank
Water Public
Architectural Style Traditional
Level or Stories Two
Structure Type Vinyl Siding
New Construction No
Schools
Elementary Schools Mt. Zion
Middle Schools Haut Gap
High Schools St. Johns
Others
Acceptable Financing Cash, Conventional, FHA, VA Loan
Listing Terms Cash, Conventional, FHA, VA Loan
Financing Cash,Conventional,FHA,VA Loan
Read Less Info
Want to know what your home might be worth? Contact us for a FREE valuation!

Our team is ready to help you sell your home for the highest possible price ASAP






