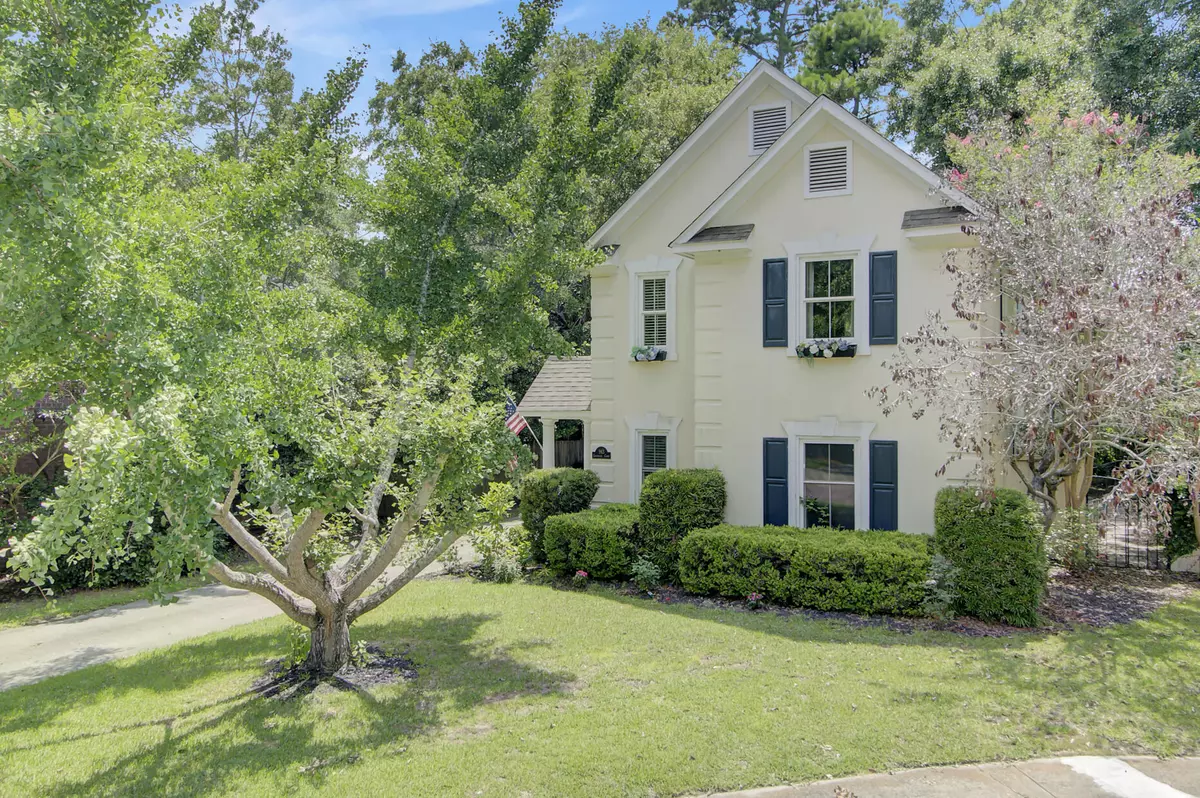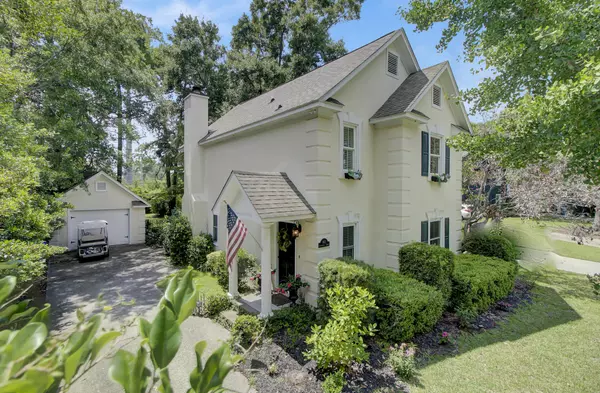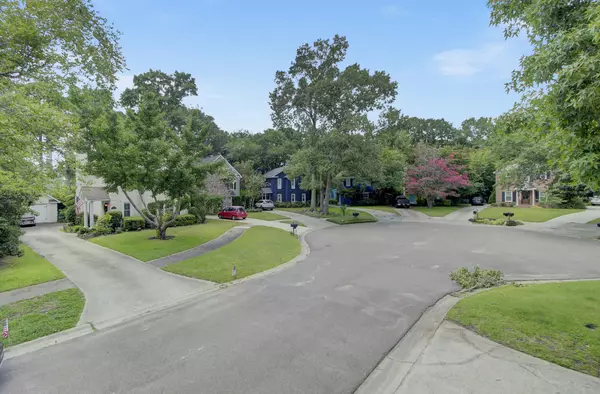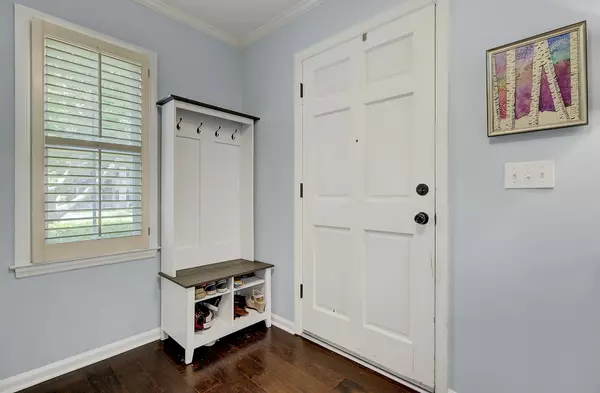Bought with Beachside Real Estate
$605,000
$599,000
1.0%For more information regarding the value of a property, please contact us for a free consultation.
3 Beds
2.5 Baths
1,688 SqFt
SOLD DATE : 08/17/2021
Key Details
Sold Price $605,000
Property Type Single Family Home
Sub Type Single Family Detached
Listing Status Sold
Purchase Type For Sale
Square Footage 1,688 sqft
Price per Sqft $358
Subdivision Snee Farm
MLS Listing ID 21018810
Sold Date 08/17/21
Bedrooms 3
Full Baths 2
Half Baths 1
Year Built 1984
Lot Size 9,583 Sqft
Acres 0.22
Property Description
Beautiful classic stucco home with great curb appeal and lovely landscaping. Located on a quiet cul-de-sac, this open floor plan home sits on a gorgeous lot with great outdoor entertaining/living space and is move in ready. Updated master with dual vanities and tiled walk in shower. Open kitchen has granite, stainless steel appliances and upgraded cupboards. The back yard has a stunning covered patio with pillars perfect for entertaining and enough space for a pool. The garage/out building is currently used as a golf cart garage and office space but can easily be converted back to a 1 car garage. Hard wood floors throughout, plantation shutters, new hvac and much more! 963 Governors' is in the coveted New Charlestowne section of Snee Farm and has club and golf memberships available.
Location
State SC
County Charleston
Area 42 - Mt Pleasant S Of Iop Connector
Rooms
Primary Bedroom Level Upper
Master Bedroom Upper Ceiling Fan(s), Multiple Closets
Interior
Interior Features Ceiling - Smooth, High Ceilings, Eat-in Kitchen, Family, Formal Living, Entrance Foyer, Living/Dining Combo, Pantry, Separate Dining
Heating Electric
Cooling Central Air
Flooring Ceramic Tile, Wood
Fireplaces Type Family Room
Laundry Dryer Connection, Washer Hookup, Laundry Room
Exterior
Garage Spaces 1.0
Fence Fence - Wooden Enclosed
Community Features Club Membership Available, Golf Membership Available, Tennis Court(s), Walk/Jog Trails
Utilities Available Dominion Energy, Mt. P. W/S Comm
Roof Type Asphalt
Porch Covered
Total Parking Spaces 1
Building
Lot Description 0 - .5 Acre, Cul-De-Sac, High
Story 2
Foundation Raised Slab
Sewer Public Sewer
Water Public
Architectural Style Traditional
Level or Stories Two
New Construction No
Schools
Elementary Schools James B Edwards
Middle Schools Moultrie
High Schools Lucy Beckham
Others
Financing Any
Read Less Info
Want to know what your home might be worth? Contact us for a FREE valuation!

Our team is ready to help you sell your home for the highest possible price ASAP






