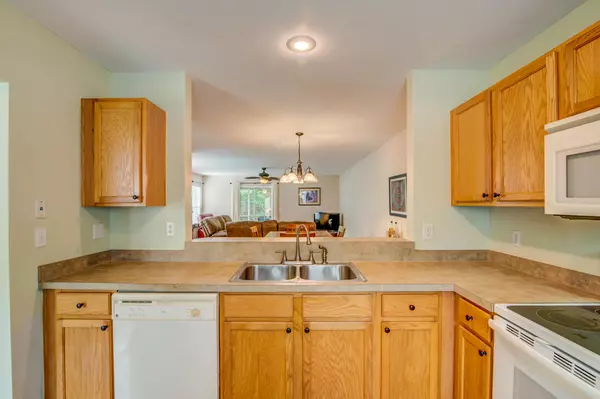Bought with NV Realty Group
$250,000
$250,000
For more information regarding the value of a property, please contact us for a free consultation.
2 Beds
2.5 Baths
1,332 SqFt
SOLD DATE : 08/10/2021
Key Details
Sold Price $250,000
Property Type Multi-Family
Sub Type Single Family Attached
Listing Status Sold
Purchase Type For Sale
Square Footage 1,332 sqft
Price per Sqft $187
Subdivision The Peninsula
MLS Listing ID 21018226
Sold Date 08/10/21
Bedrooms 2
Full Baths 2
Half Baths 1
Year Built 2004
Lot Size 6,098 Sqft
Acres 0.14
Property Sub-Type Single Family Attached
Property Description
Check out this amazing 2 bedroom, 2.5 bath townhome that sits on a rear wooded lot! As you enter the home you will be greeted with beautiful wood floors that flow throughout the entire first floor!. The kitchen is open to the designated dining area and main living room with plenty of cabinetry and counter space as well as a pantry. The main room is oversized with ceiling fan and access to the rear oversized screens in porch that overlooks the wooded rear yard. There is new carpet installed running up the stairs as well as the entire upstairs. The dual owners bedrooms are opposite of each other with the ''main'' owners is on the rear of the home with vaulted ceilings and a slightly larger bathroom with stand in shower and separate garden tub. The owners bedroom on the front of the homealso has a vaulted ceiling, ceiling fan and private full bathroom. The peninsula HOA boasts 2 pools, play park with green space and sidewalks!
Location
State SC
County Berkeley
Area 78 - Wando/Cainhoy
Rooms
Primary Bedroom Level Upper
Master Bedroom Upper Split, Walk-In Closet(s)
Interior
Interior Features Ceiling - Smooth, High Ceilings, Garden Tub/Shower, Walk-In Closet(s), Ceiling Fan(s), Eat-in Kitchen, Entrance Foyer, Great, Living/Dining Combo
Heating Heat Pump
Cooling Central Air
Flooring Wood
Laundry Dryer Connection
Exterior
Parking Features Off Street
Community Features Park, Pool, Trash
Roof Type Asphalt
Porch Screened
Building
Lot Description Wooded
Story 2
Foundation Slab
Sewer Public Sewer
Water Public
Level or Stories Two
Structure Type Vinyl Siding
New Construction No
Schools
Elementary Schools Philip Simmons
Middle Schools Philip Simmons
High Schools Philip Simmons
Others
Acceptable Financing Lease Purchase, Any, Cash, Conventional, FHA, VA Loan
Listing Terms Lease Purchase, Any, Cash, Conventional, FHA, VA Loan
Financing Lease Purchase,Any,Cash,Conventional,FHA,VA Loan
Read Less Info
Want to know what your home might be worth? Contact us for a FREE valuation!

Our team is ready to help you sell your home for the highest possible price ASAP






