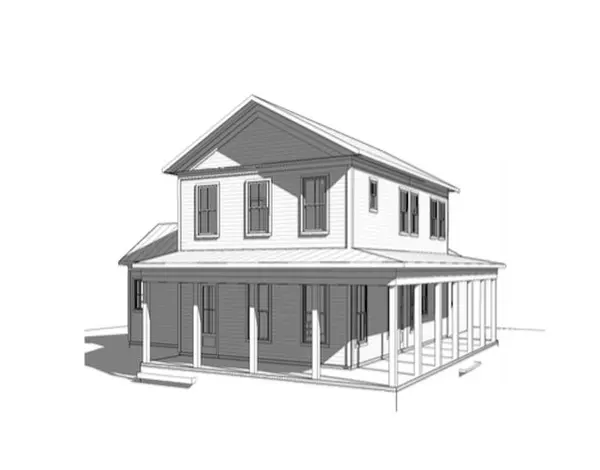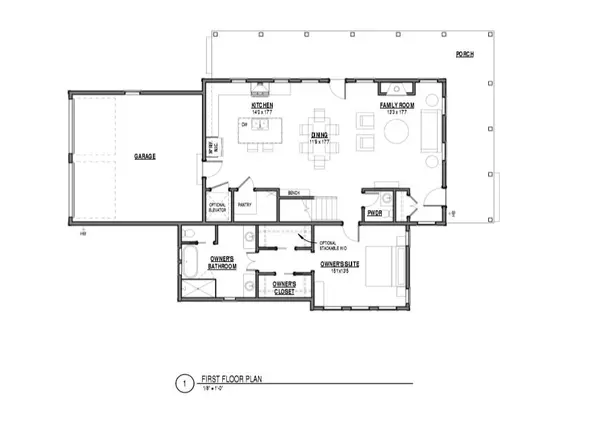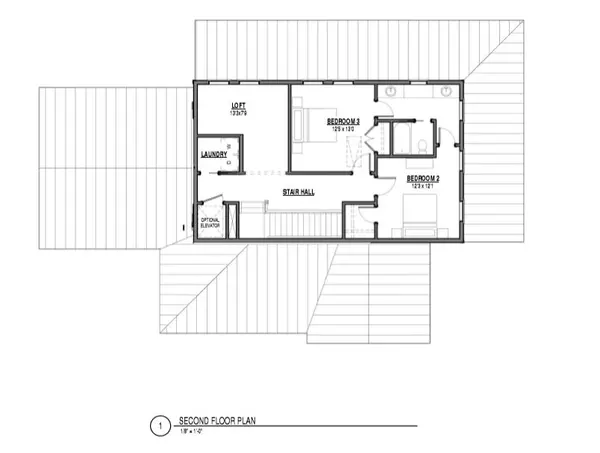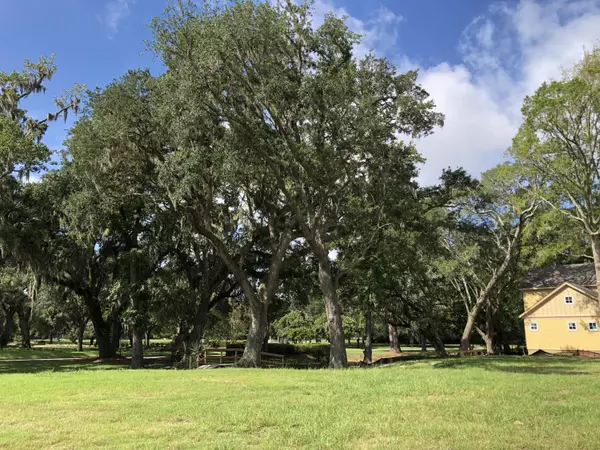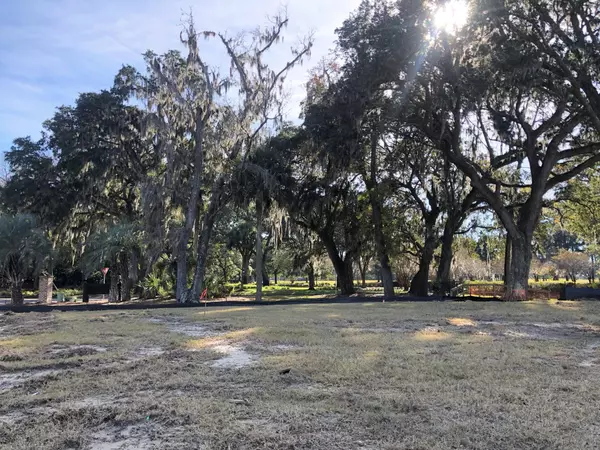Bought with Maison Real Estate
$926,374
$919,900
0.7%For more information regarding the value of a property, please contact us for a free consultation.
3 Beds
2.5 Baths
2,350 SqFt
SOLD DATE : 08/26/2021
Key Details
Sold Price $926,374
Property Type Single Family Home
Sub Type Single Family Detached
Listing Status Sold
Purchase Type For Sale
Square Footage 2,350 sqft
Price per Sqft $394
Subdivision Snee Farm
MLS Listing ID 20007893
Sold Date 08/26/21
Bedrooms 3
Full Baths 2
Half Baths 1
Year Built 2020
Lot Size 4,356 Sqft
Acres 0.1
Property Description
Inspired by an old southern farmhouse, this owner on main home is a showstopper with the red metal roof and spacious wrap around porch! Front door opens to a fireside family room, spacious dining and kitchen. Owners on main is a dream with dual closets, oversized bath with freestanding tub and shower. Upstairs offers two secondary bedrooms, loft and laundry. Optional Elevator. It doesn't get any better than a brand new community within an established one! This proposed plan offers downstairs master and is walking distance to the clubhouse. *Home photos are not of actual home but a representative home.*Snee Farm Village is a natural gas community build with many green features. No flood insurance is required. Pool and tennis initiation waived with home purchase.
Location
State SC
County Charleston
Area 42 - Mt Pleasant S Of Iop Connector
Region Snee Farm Village
City Region Snee Farm Village
Rooms
Primary Bedroom Level Lower
Master Bedroom Lower Ceiling Fan(s), Dual Masters, Garden Tub/Shower, Multiple Closets, Walk-In Closet(s)
Interior
Interior Features Ceiling - Smooth, High Ceilings, Elevator, Kitchen Island, Walk-In Closet(s), Ceiling Fan(s), Eat-in Kitchen, Family, Entrance Foyer, Living/Dining Combo, In-Law Floorplan, Office, Pantry
Heating Natural Gas
Cooling Central Air
Flooring Ceramic Tile, Wood
Fireplaces Number 1
Fireplaces Type Gas Log, One
Laundry Dryer Connection
Exterior
Exterior Feature Elevator Shaft, Lawn Irrigation
Garage Spaces 2.0
Community Features Clubhouse, Club Membership Available, Fitness Center, Golf Course, Golf Membership Available, Trash, Walk/Jog Trails
Utilities Available Dominion Energy, Mt. P. W/S Comm
Roof Type Asphalt
Porch Patio, Front Porch
Total Parking Spaces 2
Building
Lot Description 0 - .5 Acre, Cul-De-Sac
Story 2
Foundation Raised Slab
Sewer Public Sewer
Water Public
Architectural Style Traditional
Level or Stories Two
New Construction Yes
Schools
Elementary Schools James B Edwards
Middle Schools Moultrie
High Schools Wando
Others
Financing Cash, Conventional, VA Loan
Special Listing Condition 10 Yr Warranty
Read Less Info
Want to know what your home might be worth? Contact us for a FREE valuation!

Our team is ready to help you sell your home for the highest possible price ASAP


