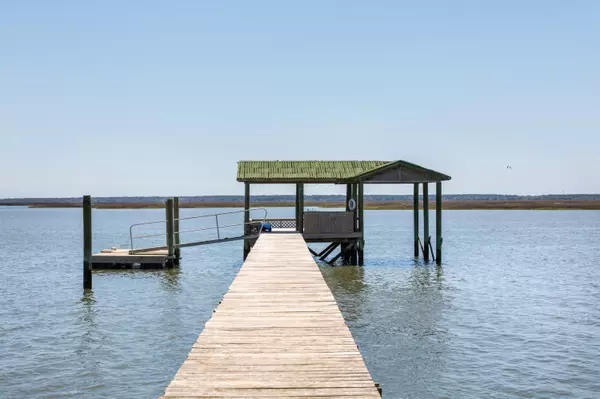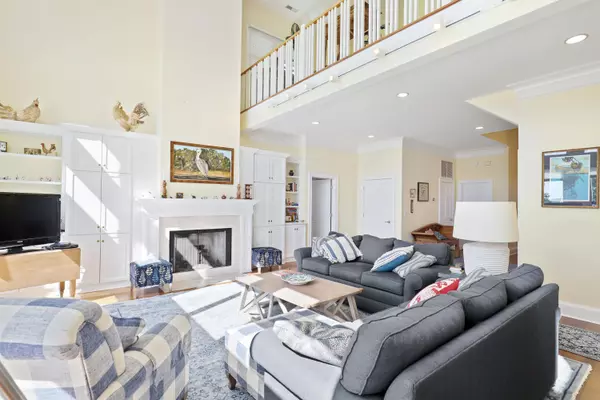Bought with The Boulevard Company, LLC
$1,350,000
$1,495,000
9.7%For more information regarding the value of a property, please contact us for a free consultation.
3 Beds
2.5 Baths
3,518 SqFt
SOLD DATE : 08/20/2021
Key Details
Sold Price $1,350,000
Property Type Single Family Home
Sub Type Single Family Detached
Listing Status Sold
Purchase Type For Sale
Square Footage 3,518 sqft
Price per Sqft $383
Subdivision Grove Plantation
MLS Listing ID 21013187
Sold Date 08/20/21
Bedrooms 3
Full Baths 2
Half Baths 1
Year Built 1997
Lot Size 2.420 Acres
Acres 2.42
Property Description
Welcome to 6059 Mossey Grove Lane, this deep water home built by Daly and Sawyer Construction on the Intracoastal Waterway in Awendaw is just 15 minutes North of Mt. Pleasant & 35 minutes North of Historic Charleston. Bring your boats, family, pets & outdoor toys. Unwind & relax in this elegant home in a unique outdoor environment with fantastic views of Bull Island and the boats that travel on the Intracoastal Waterway. Located on 2.42 acres with magnificent grand old oak trees and large lawn with fenced in back yard. The home features incredible views! A very welcoming foyer that leads to a Great Room with vaulted ceilings. Great views of the marsh and Intracoastal Waterway from the great room and outside deck. Recent updates include: new roof(2019), master bath remodeled(2020),fenced in backyard, and irrigation system. Downstairs consists of a Great Room(fireplace), Foyer, Formal Dining, Eat-In Kitchen, Den/Office, Separate Laundry Room, Powder Room, Master Bedroom(fireplace) and Master Bath. Stainless appliances include a gas cook-top, electric wall oven, microwave, and dishwasher. Upstairs there is an area for a small sofa and/or desk with a catwalk overlooking the Great Room below and more views of the Intracoastal . There are two bedrooms upstairs with a connecting bathroom. There is also large walk-in storage closet which would be where elevator shaft would be located for the upstairs floor. Peace and quiet away from it all!
Location
State SC
County Charleston
Area 47 - Awendaw/Mcclellanville
Rooms
Primary Bedroom Level Lower
Master Bedroom Lower Ceiling Fan(s), Walk-In Closet(s)
Interior
Interior Features Ceiling - Cathedral/Vaulted, High Ceilings, Elevator, Kitchen Island, Eat-in Kitchen, Entrance Foyer, Separate Dining
Heating Heat Pump
Cooling Central Air
Flooring Ceramic Tile, Wood
Fireplaces Type Bedroom, Living Room
Exterior
Exterior Feature Dock - Existing, Lawn Irrigation
Garage Spaces 3.0
Waterfront Description Marshfront,Waterfront - Deep
Roof Type Asphalt
Porch Deck, Porch - Full Front
Total Parking Spaces 3
Building
Lot Description 2 - 5 Acres
Story 2
Foundation Raised
Sewer Septic Tank
Water Well
Architectural Style Traditional
Level or Stories Two
New Construction No
Schools
Elementary Schools St. James - Santee
Middle Schools St. James - Santee
High Schools Wando
Others
Financing Cash,Conventional
Read Less Info
Want to know what your home might be worth? Contact us for a FREE valuation!

Our team is ready to help you sell your home for the highest possible price ASAP






