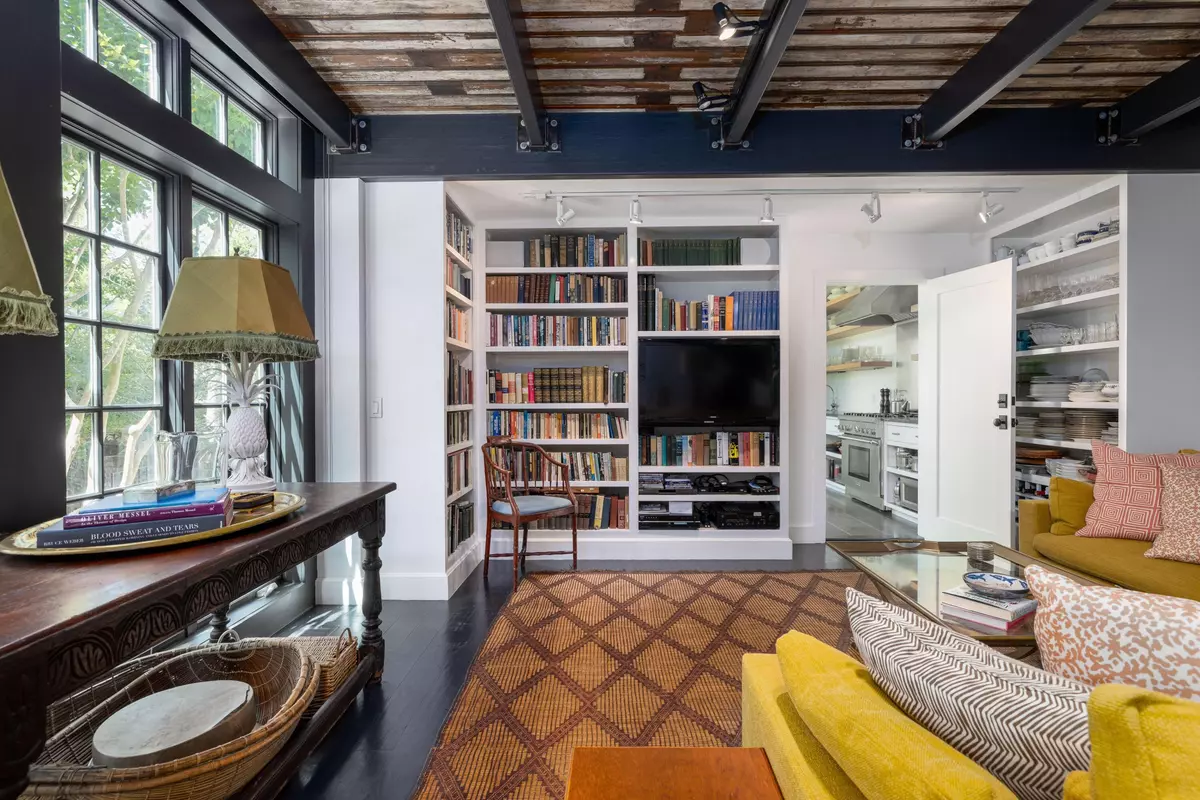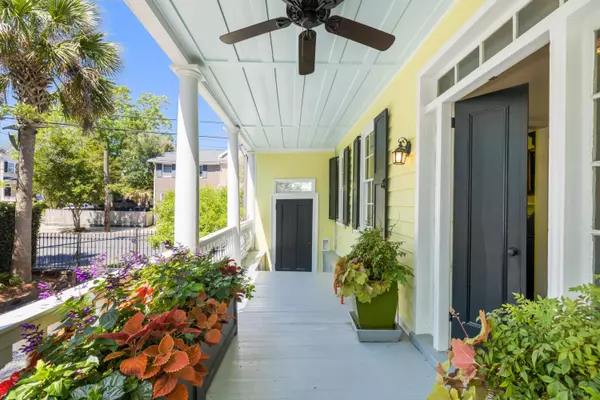Bought with The Boulevard Company, LLC
$1,650,000
$1,795,000
8.1%For more information regarding the value of a property, please contact us for a free consultation.
4 Beds
3.5 Baths
3,156 SqFt
SOLD DATE : 08/19/2021
Key Details
Sold Price $1,650,000
Property Type Single Family Home
Listing Status Sold
Purchase Type For Sale
Square Footage 3,156 sqft
Price per Sqft $522
Subdivision Harleston Village
MLS Listing ID 21013342
Sold Date 08/19/21
Bedrooms 4
Full Baths 3
Half Baths 1
Year Built 1860
Lot Size 6,098 Sqft
Acres 0.14
Property Description
4 Smith Street is a downtown jewel, a historic Charleston single with a contemporary metal addition complete with a barrel-vaulted roof. When LEED AP certified architect Alison Spear AIA decided to renovate and do an addition to the original circa 1860 home, she drew a line in the sand. What was old would be renovated and preserved, and the new addition would be modern, fresh, and use interesting materials. The result is a stunning harmonious marriage of old and new. The front is a traditional Charleston single style home with generous double piazzas. The main house has a lovely chartreuse colored living room that pops, elegant formal dining room, and upstairs sitting room/office (that could be used as a bedroom, with easy use of a nearby full bathroom). The primary bedroom iscozy and chic, with a walk-in closet, and luxurious master bath with dual vanities with marble countertop, soaking tub, large tiled shower, fireplace, and plenty of storage. The third-floor features two more bedrooms along with one full bathroom.
The elongated galley kitchen is the hyphen that connects the old house with the new modern addition. The kitchen, with high-end appliances and open shelving, features two sets of large metal French doors that open onto an outdoor room with elevated cocktail terrace, dining area, and lovely long water feature with koi and lilly pads. Sheila Wertimer designed the outdoor space with a series of rooms and large horizontal fountain, similar to the one at Theodora Park. The lot is unusually large for this area and affords a lot of privacy and room for al fresco entertaining. There is gated off-street parking for two cars, as well as a cool perforated metal storage shed that is used for bicycle and beach gear storage.
The contemporary addition is the true showstopper. With metal walls and a metal barrel-vaulted roof, the rear of the home features a reclaimed wood ceiling and a light and airy open staircase, also of reclaimed wood for a modern yet sustainable touch. This space features large windows and is currently used as a living room, with a beautiful private guest suite above with the fabulous convex roof and finely finished full bathroom with shower. Behind the built-in bookcases in the living room, it is plumbed and ready for a kitchen to be installed, so this area could be its own autonomous living space with its own entrance off the rear garden.
The home has been featured in Susan Sully's recent book "Southern Hospitality at Home". Located one block from Colonial Lake, this property is within walking distance to the best of Charleston and has a true neighborhood feel.
Location
State SC
County Charleston
Area 51 - Peninsula Charleston Inside Of Crosstown
Rooms
Primary Bedroom Level Upper
Master Bedroom Upper Dual Masters, Garden Tub/Shower, Walk-In Closet(s)
Interior
Interior Features Beamed Ceilings, Ceiling - Cathedral/Vaulted, Ceiling - Smooth, High Ceilings, Garden Tub/Shower, Walk-In Closet(s), Family, Formal Living, Entrance Foyer, Great, Office, Separate Dining
Heating See Remarks
Cooling Central Air
Flooring Wood
Fireplaces Type Bath, Den, Dining Room, Gas Log, Living Room, Other (Use Remarks), Three +
Exterior
Exterior Feature Lawn Irrigation, Lighting
Fence Wrought Iron, Privacy, Fence - Wooden Enclosed
Utilities Available Charleston Water Service, Dominion Energy
Roof Type See Remarks
Porch Patio, Porch - Full Front
Building
Story 3
Foundation Crawl Space
Sewer Public Sewer
Water Public
Architectural Style Charleston Single, Contemporary
Level or Stories Two, 3 Stories, Other (Use Remarks)
New Construction No
Schools
Elementary Schools Memminger
Middle Schools Courtenay
High Schools Burke
Others
Financing Any
Special Listing Condition Flood Insurance
Read Less Info
Want to know what your home might be worth? Contact us for a FREE valuation!

Our team is ready to help you sell your home for the highest possible price ASAP
Get More Information







