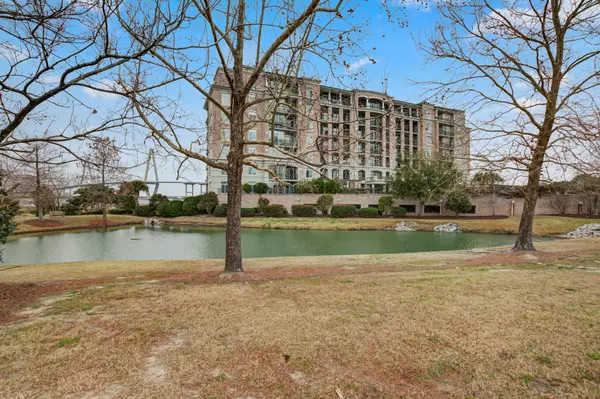Bought with Handsome Properties, Inc.
$940,000
$985,000
4.6%For more information regarding the value of a property, please contact us for a free consultation.
2 Beds
2.5 Baths
2,270 SqFt
SOLD DATE : 08/25/2021
Key Details
Sold Price $940,000
Property Type Single Family Home
Sub Type Single Family Attached
Listing Status Sold
Purchase Type For Sale
Square Footage 2,270 sqft
Price per Sqft $414
Subdivision Renaissance On Chas Harbor
MLS Listing ID 21001907
Sold Date 08/25/21
Bedrooms 2
Full Baths 2
Half Baths 1
Year Built 2002
Property Description
MOTIVATED SELLER! BRING ALL OFFERS! Incredible Opportunity Turn-Key, Close to Downtown & Beaches! LOCATION, LOCATION, LOCATION! Unbelievable Value! Beautiful find & most popular Floorplan at Renaissance! Generously-sized, luxurious 2 Bedroom/2.5 Bath floor plan. Come home to the convenience and easy living that comes with owning a home at Renaissance. The semi-private elevator access from the ground level parking will whisk you from the garage and deliver you directly into your foyer. As the doors open, you are greeted by this meticulously maintained home with loads of natural light and walls of floor-to-ceiling windows.A combined living and dining room, stacked tray ceiling, and warm wide-plank hardwood floors throughout the main living areas plus the owner's suite and guest room. The abundant living room windows perfectly encapture the spacious & practical every day living space in this highly desired Floorplan E. The spacious owner's suite is located just steps from the main living area, and includes a built-in desk for an easy and secluded work-from-home set up plus direct access to the balcony and those beckoning views of the saltwater Pool & Charleston Harbor. The ensuite bath features double vanity, large soaking tub & glass step-in shower. The oversized closet has custom built-ins, including shelving, hanging space and plenty of storage for the shoe lover. The second bedroom includes balcony access and an ensuite bathroom for privacy and convenience.
The well-designed kitchen will delight the enthusiastic home cook and includes abundant cabinetry, granite counters, Sub-Zero refrigerator, wall oven, glass cook-top, built-in microwave, separate wine refrigerator and a center island, plus a cozy keeping room anchored by a Gas burning fireplace surrounded by built-ins. There is a full-sized stack washer dryer conveniently located near the bedrooms. This home comes with 2 parking spots and a garage level private, locked climate-controlled storage area. Also garage level offers convenient plug ins l for your Fuel efficient vehicle.
You'll love the lock & leave lifestyle that comes with living at Renaissance. The resort style amenities include state-of-the-art fitness center and saltwater pool. Controlled access building with key fobs, and multiple security cameras.
This one of a kind location means you're nearby to some of the best shopping and dining in Mount Pleasant, including popular nearby grocery stores Whole Foods, Trader Joes and Harris Teeter, plus Waterfront Park, and walking and biking access to the pedestrian walkway across the Ravenel Bridge. The boutique shopping and world-class dining of Historic downtown Charleston is just 3.5 miles over the bridge, the airport is within 15 miles and easily accessible via I-26. With the nearby beaches of Sullivans Island and Isle of Palms just a short drive away, plus Patriots Point Golf Course, The Yorktown, College of Charleston sports fields, this harbor side location in Mt. Pleasant simply can't be beat.
This kind of value at the Renaissance on Charleston Harbor does not come available often.
Location
State SC
County Charleston
Area 42 - Mt Pleasant S Of Iop Connector
Rooms
Master Bedroom Ceiling Fan(s), Garden Tub/Shower, Walk-In Closet(s)
Interior
Interior Features Ceiling - Smooth, High Ceilings, Elevator, Garden Tub/Shower, Kitchen Island, Walk-In Closet(s), Eat-in Kitchen, Living/Dining Combo
Heating Electric
Cooling Central Air
Flooring Ceramic Tile, Wood
Fireplaces Type Den
Exterior
Exterior Feature Balcony, Elevator Shaft
Garage Spaces 2.0
Pool In Ground
Community Features Clubhouse, Elevators, Fitness Center, Lawn Maint Incl, Storage, Walk/Jog Trails
Utilities Available Dominion Energy, Mt. P. W/S Comm
Waterfront Description Marshfront,River Front
Roof Type Architectural
Total Parking Spaces 2
Private Pool true
Building
Lot Description .5 - 1 Acre
Story 7
Foundation Pillar/Post/Pier
Water Public
New Construction No
Schools
Elementary Schools Mt. Pleasant Academy
Middle Schools Moultrie
High Schools Lucy Beckham
Others
Financing Any,Cash,Conventional,FHA,VA Loan
Read Less Info
Want to know what your home might be worth? Contact us for a FREE valuation!

Our team is ready to help you sell your home for the highest possible price ASAP






