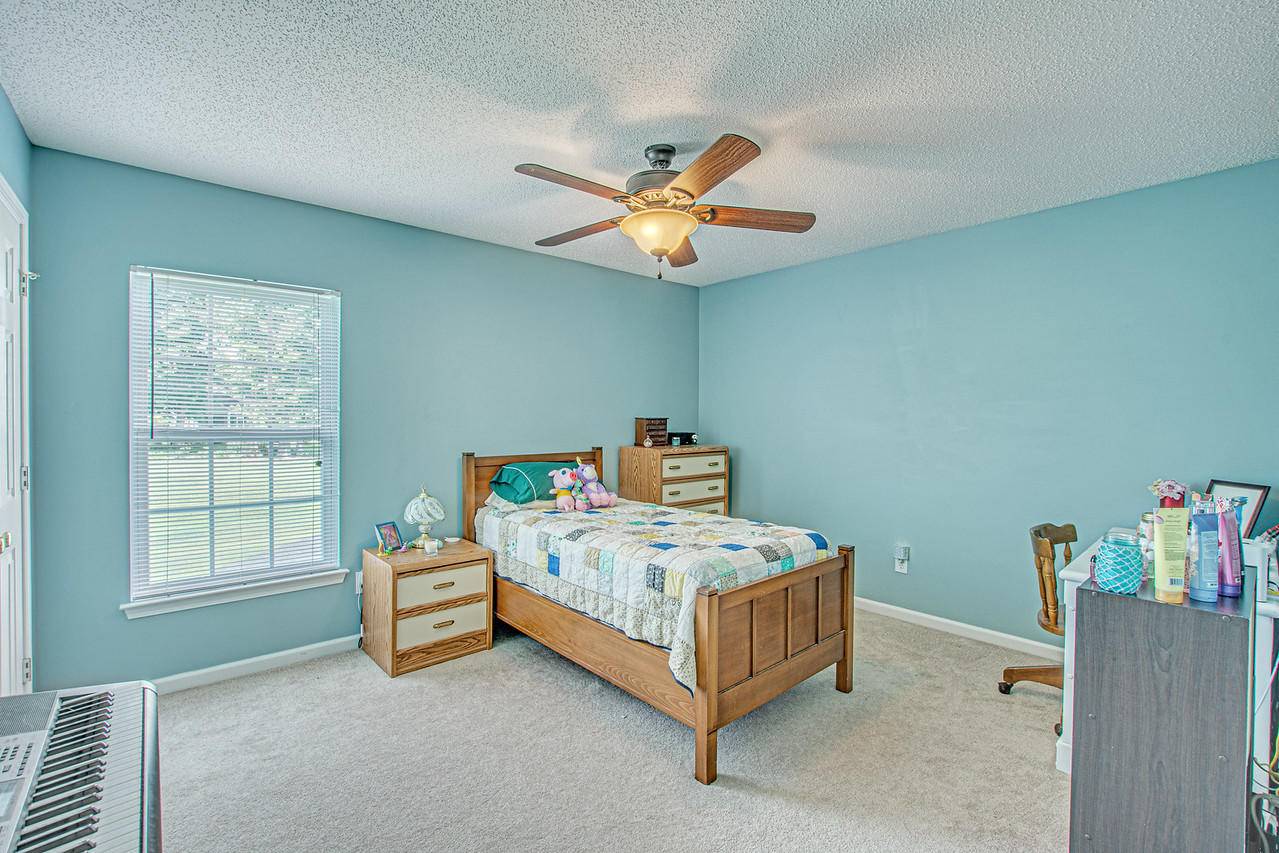Bought with Carolina One Real Estate
$280,000
$263,000
6.5%For more information regarding the value of a property, please contact us for a free consultation.
4 Beds
2.5 Baths
2,376 SqFt
SOLD DATE : 08/20/2021
Key Details
Sold Price $280,000
Property Type Single Family Home
Sub Type Single Family Detached
Listing Status Sold
Purchase Type For Sale
Square Footage 2,376 sqft
Price per Sqft $117
Subdivision Moss Grove Plantation
MLS Listing ID 21018301
Sold Date 08/20/21
Bedrooms 4
Full Baths 2
Half Baths 1
Year Built 2007
Lot Size 7,840 Sqft
Acres 0.18
Property Sub-Type Single Family Detached
Property Description
Who is up for entertaining friends? Family game night? Movies next to a roaring fireplace on a chilly night? Hosting holiday get-togethers with enough room for everyone? Or a fun corn hole tournament in your new backyard? This home offers that and so much more. The current family has loved and cared for this home but now duty calls them to the Italian coast. With fresh paint on every wall, new flooring, clean carpeting, this home is ready for a new owner. Once you open the front door you will notice the open and wide space the first floor offers. A screened in porch is right off if the dining area that just add the perfect outdoor space looking onto an amazing backyard. Move upstairs where you have your four bedroom, a master bath that is spa worthy, and a bonus room!
Location
State SC
County Berkeley
Area 76 - Moncks Corner Above Oakley Rd
Rooms
Primary Bedroom Level Upper
Master Bedroom Upper Ceiling Fan(s), Garden Tub/Shower, Walk-In Closet(s)
Interior
Interior Features Ceiling - Smooth, Garden Tub/Shower, Kitchen Island, Walk-In Closet(s), Ceiling Fan(s), Bonus, Eat-in Kitchen, Family, Living/Dining Combo, Pantry, Separate Dining
Heating Heat Pump
Cooling Central Air
Flooring Ceramic Tile, Vinyl
Fireplaces Number 1
Fireplaces Type Family Room, One
Laundry Dryer Connection, Laundry Room
Exterior
Parking Features 2 Car Garage, Garage Door Opener
Garage Spaces 2.0
Community Features Park, Pool, Trash
Roof Type Asphalt
Porch Screened
Total Parking Spaces 2
Building
Lot Description 0 - .5 Acre
Story 2
Foundation Slab
Sewer Public Sewer
Water Public
Architectural Style Traditional
Level or Stories Two
Structure Type Vinyl Siding
New Construction No
Schools
Elementary Schools Whitesville
Middle Schools Berkeley
High Schools Berkeley
Others
Acceptable Financing Any
Listing Terms Any
Financing Any
Read Less Info
Want to know what your home might be worth? Contact us for a FREE valuation!

Our team is ready to help you sell your home for the highest possible price ASAP






