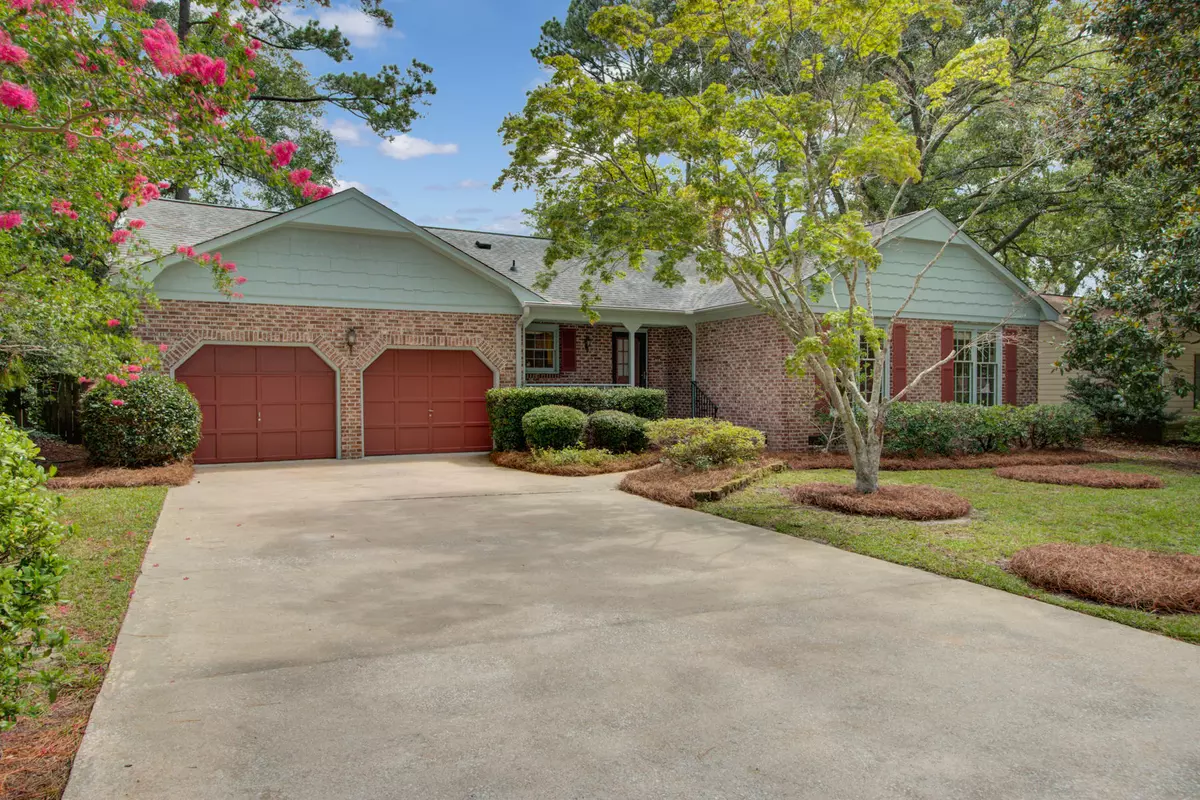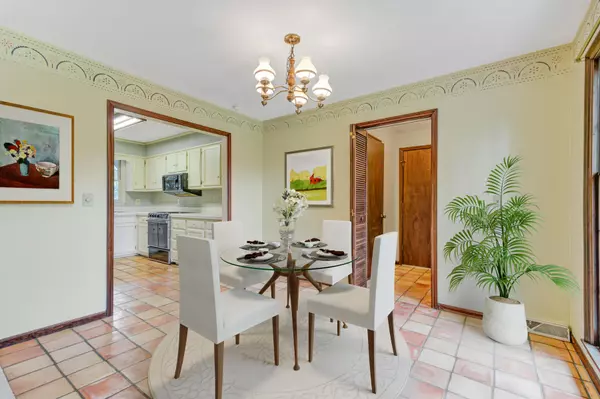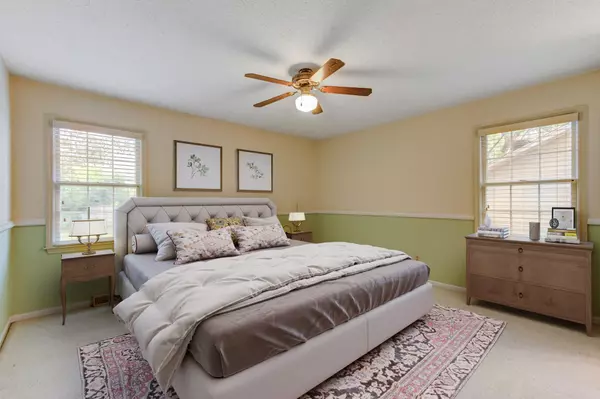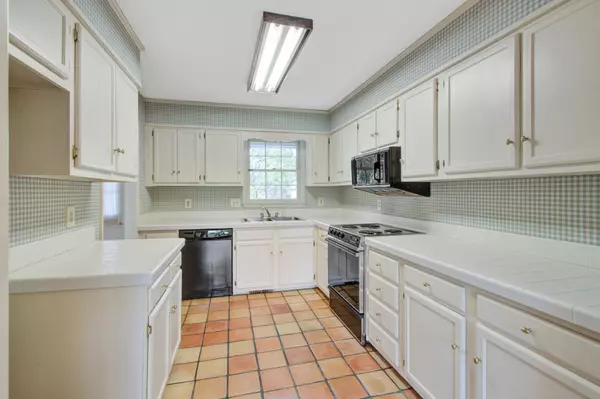Bought with Matt O'Neill Real Estate
$275,000
$275,000
For more information regarding the value of a property, please contact us for a free consultation.
3 Beds
2 Baths
1,779 SqFt
SOLD DATE : 08/20/2021
Key Details
Sold Price $275,000
Property Type Single Family Home
Sub Type Single Family Detached
Listing Status Sold
Purchase Type For Sale
Square Footage 1,779 sqft
Price per Sqft $154
Subdivision Briarwood
MLS Listing ID 21019080
Sold Date 08/20/21
Bedrooms 3
Full Baths 2
Year Built 1976
Lot Size 0.320 Acres
Acres 0.32
Property Description
Briarwood, one of the most sought after neighborhoods in Dorchester County, just minutes from downtown Summerville, shopping & restaurants, minutes from Summerville Medical Center & medical offices, excellent Dorchester II schools, sidewalks for those morning & evening walks, neighborhood park, and so much more. This gem of a home is beautifully located on a fully fenced 1/3 acre lot with privacy behind. The front porch invites & welcomes you to enjoy your neighborhood! The great room has cathedral ceilings with beams, a wood burning fireplace, and is open to the dining area. The FROG is huge, has 2 closets, a H & A window unit, and can be a 4th BR, office, play room, work out room, or theatre room. The oversized garage has space for a workshop, as well as 2 cars. Make this home your own!Briarwood is a community that people do not want to leave! Their property owners stay there until its time to move on for life changes. The Briarwood Civic Club is strong and the HOA, with such a small annual HOA fee, protects the neighborhood values through their active involvement. It's a great place to live!!! Check it out. The HOA transfer fee is $50. This home is being sold AS IS, however check it out to see the value in this beautiful home, the lot, the neighborhood, and the floorplan. You can make it your own and what a great investment!!
Location
State SC
County Dorchester
Area 62 - Summerville/Ladson/Ravenel To Hwy 165
Rooms
Primary Bedroom Level Lower
Master Bedroom Lower Ceiling Fan(s), Walk-In Closet(s)
Interior
Interior Features Beamed Ceilings, Ceiling - Blown, Ceiling - Cathedral/Vaulted, Walk-In Closet(s), Ceiling Fan(s), Eat-in Kitchen, Entrance Foyer, Frog Attached, Great
Heating Heat Pump
Cooling Central Air
Flooring Ceramic Tile
Fireplaces Number 1
Fireplaces Type Great Room, One, Wood Burning
Laundry Dryer Connection, Laundry Room
Exterior
Garage Spaces 2.0
Fence Wrought Iron, Fence - Wooden Enclosed
Community Features Park
Utilities Available Dominion Energy, Summerville CPW
Roof Type Architectural
Porch Patio, Front Porch
Total Parking Spaces 2
Building
Lot Description 0 - .5 Acre, Interior Lot, Level
Story 1
Foundation Crawl Space
Sewer Public Sewer
Water Public
Architectural Style Ranch
Level or Stories One and One Half
New Construction No
Schools
Elementary Schools Spann
Middle Schools Alston
High Schools Ashley Ridge
Others
Financing Cash, Conventional, FHA
Read Less Info
Want to know what your home might be worth? Contact us for a FREE valuation!

Our team is ready to help you sell your home for the highest possible price ASAP






