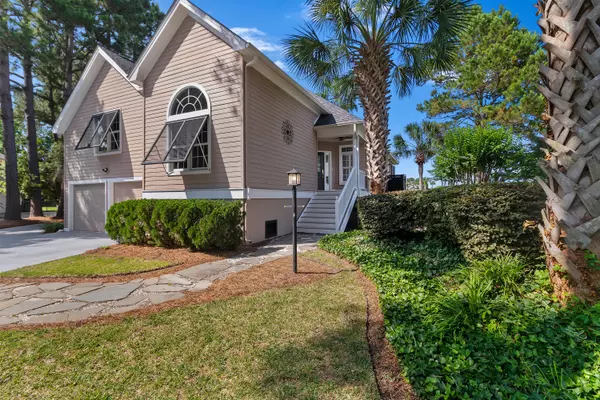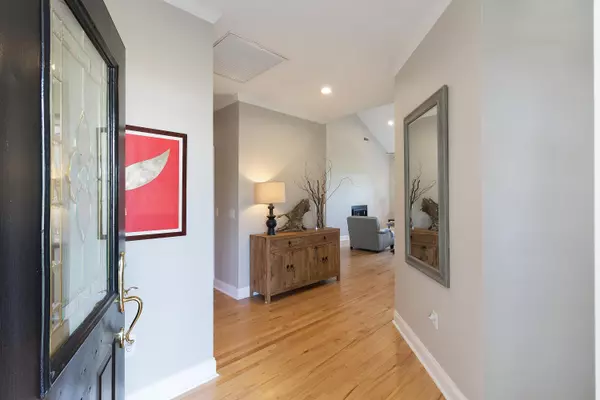Bought with Keller Williams Realty Charleston
$575,000
$559,000
2.9%For more information regarding the value of a property, please contact us for a free consultation.
2 Beds
3 Baths
1,974 SqFt
SOLD DATE : 08/20/2021
Key Details
Sold Price $575,000
Property Type Single Family Home
Sub Type Single Family Detached
Listing Status Sold
Purchase Type For Sale
Square Footage 1,974 sqft
Price per Sqft $291
Subdivision Kiawah River Estates
MLS Listing ID 21014292
Sold Date 08/20/21
Bedrooms 2
Full Baths 3
Year Built 1999
Lot Size 0.330 Acres
Acres 0.33
Property Sub-Type Single Family Detached
Property Description
This well-maintained home in the gated community of Kiawah River Estates, is on a cul-de-sac and the 10th tee of the famed Kiawah Resort Oak Point Golf Course. The 2 BR, 3 full bath house lives large. The FROG w/ full bath and closets, can be easily converted to a bedroom. Soaring ceilings and light filled open spaces create a tranquil setting. Relax on your screened porch while watching and listening to the birds. Community amenities include a pool, tennis & pickle ball courts, shuffle board, plus crabbing and floating dock. Located minutes from Freshfields, shopping, dining, beach, Kiawah & Seabrook Islands, and Bohicket Marina, and less than 20 miles to historic Charleston. Property owners have the exclusive opportunity to join the Kiawah Governor's Club. Don't wait! Come see it today!
Location
State SC
County Charleston
Area 23 - Johns Island
Rooms
Primary Bedroom Level Lower
Master Bedroom Lower Ceiling Fan(s), Garden Tub/Shower, Multiple Closets, Walk-In Closet(s)
Interior
Interior Features Ceiling - Smooth, High Ceilings, Walk-In Closet(s), Ceiling Fan(s), Eat-in Kitchen, Entrance Foyer, Frog Attached, Great, Living/Dining Combo
Heating Heat Pump
Cooling Central Air
Flooring Ceramic Tile, Wood
Fireplaces Number 1
Fireplaces Type Great Room, One
Window Features Some Thermal Wnd/Doors
Exterior
Parking Features 2 Car Garage, Garage Door Opener
Garage Spaces 2.0
Fence Fence - Wooden Enclosed
Community Features Clubhouse, Club Membership Available, Fitness Center, Gated, Golf Course, Golf Membership Available, Pool, Tennis Court(s), Walk/Jog Trails
Utilities Available Berkeley Elect Co-Op, John IS Water Co
Roof Type Architectural
Porch Patio, Screened
Total Parking Spaces 2
Building
Lot Description 0 - .5 Acre, Cul-De-Sac, On Golf Course
Story 2
Foundation Crawl Space
Sewer Public Sewer
Water Public
Architectural Style Ranch
Level or Stories One and One Half
Structure Type Cement Plank
New Construction No
Schools
Elementary Schools Mt. Zion
Middle Schools Haut Gap
High Schools St. Johns
Others
Acceptable Financing Cash, Conventional, VA Loan
Listing Terms Cash, Conventional, VA Loan
Financing Cash, Conventional, VA Loan
Special Listing Condition Flood Insurance
Read Less Info
Want to know what your home might be worth? Contact us for a FREE valuation!

Our team is ready to help you sell your home for the highest possible price ASAP






