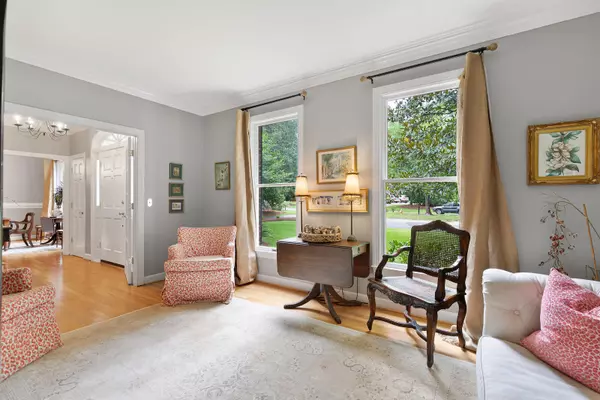Bought with William Means Real Estate, LLC
$725,000
$725,000
For more information regarding the value of a property, please contact us for a free consultation.
5 Beds
3.5 Baths
3,196 SqFt
SOLD DATE : 08/20/2021
Key Details
Sold Price $725,000
Property Type Single Family Home
Sub Type Single Family Detached
Listing Status Sold
Purchase Type For Sale
Square Footage 3,196 sqft
Price per Sqft $226
Subdivision Gadsden Manor
MLS Listing ID 21020672
Sold Date 08/20/21
Bedrooms 5
Full Baths 3
Half Baths 1
Year Built 1988
Lot Size 0.830 Acres
Acres 0.83
Property Description
Situated on a .83-acre lot in Historic Summerville, this custom built five-bedroom home with incredible outdoor living spaces presents a special opportunity. The property features hardwood floors, spacious bedrooms and an in-ground pool with an outdoor bar. Upon entering the home, you will step into the foyer that is flanked on each side by a formal living room and formal dining room. The bright kitchen features quartz countertops and is open to a spacious family room that offers an abundance of natural light. Located off this space is a screened-in porch with a large deck that overlooks the pool area, making it the perfect spot for entertaining. The second floor can be accessed by two staircases, the main staircase off the foyer or a second one off the kitchen. The upstairs master suite features tray ceilings and hardwood floors. Its renovated master bath is equipped with a walk-in glass shower, soaking tub, dual sink vanity and a walk-in closet. Three additional bedrooms and a hall bath are also on this level. The fifth bedroom is located over the garage and has a private full bath and a walk-in closet. Enjoy the convenience of being able to take your golf cart or walk to the town square where you can find restaurants, shopping and entertainment. Located on a quiet cul-de-sac in the highly sought-after Gadsden Manor neighborhood, this property is not to be missed.
Location
State SC
County Dorchester
Area 63 - Summerville/Ridgeville
Rooms
Primary Bedroom Level Upper
Master Bedroom Upper Ceiling Fan(s), Garden Tub/Shower, Walk-In Closet(s)
Interior
Interior Features Ceiling - Smooth, Tray Ceiling(s), High Ceilings, Garden Tub/Shower, Walk-In Closet(s), Ceiling Fan(s), Central Vacuum, Eat-in Kitchen, Family, Formal Living, Entrance Foyer, Pantry, Separate Dining
Heating Heat Pump
Cooling Central Air
Flooring Ceramic Tile, Wood
Fireplaces Number 1
Fireplaces Type Family Room, One, Wood Burning
Laundry Laundry Room
Exterior
Garage Spaces 2.0
Pool In Ground
Community Features Trash
Utilities Available Dominion Energy, Summerville CPW
Roof Type Architectural
Porch Deck, Screened
Total Parking Spaces 2
Private Pool true
Building
Lot Description .5 - 1 Acre, Cul-De-Sac
Story 2
Foundation Crawl Space
Sewer Public Sewer
Water Public
Architectural Style Traditional
Level or Stories Two
New Construction No
Schools
Elementary Schools Summerville
Middle Schools Alston
High Schools Summerville
Others
Financing Any
Read Less Info
Want to know what your home might be worth? Contact us for a FREE valuation!

Our team is ready to help you sell your home for the highest possible price ASAP
Get More Information







