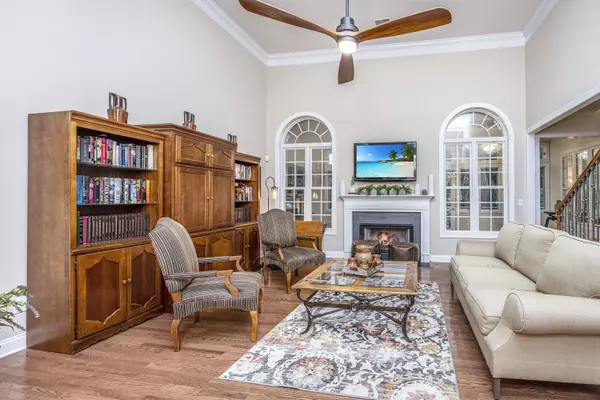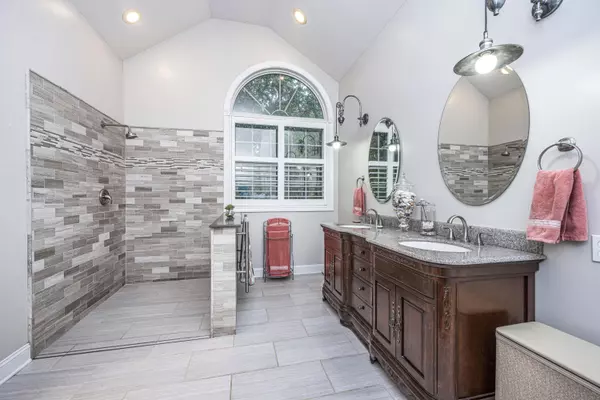Bought with Healthy Realty LLC
$800,000
$775,000
3.2%For more information regarding the value of a property, please contact us for a free consultation.
4 Beds
3.5 Baths
3,043 SqFt
SOLD DATE : 08/27/2021
Key Details
Sold Price $800,000
Property Type Single Family Home
Sub Type Single Family Detached
Listing Status Sold
Purchase Type For Sale
Square Footage 3,043 sqft
Price per Sqft $262
Subdivision Hamlin Plantation
MLS Listing ID 21019830
Sold Date 08/27/21
Bedrooms 4
Full Baths 3
Half Baths 1
Year Built 2001
Lot Size 0.320 Acres
Acres 0.32
Property Description
Enjoy lowcountry living at it's finest! Welcome home to this beautiful 4 bedroom, 3.5 bath home on corner lot in in highly sought after Hamlin Plantation. Immaculately maintained and updated; as you enter the open dining/living area with gas fireplace, 2 story ceilings and beautiful hardwood flooring, you will be impressed! This home offers one story living, oversize master suite, master bath has walk in closet, walk in shower w/French drain, tile, new vanity/lights and heated towel bars. 2 bedrooms with remodeled guest bath; light/airy sunroom runs along the back of the home with new tile, overlooks back yard/deck, and opens to master suite. Updated eat in kitchen with ''den area'' offer, granite counter tops, breakfast bar, gas cooktop w/pot filler and backsplash, crown mold,KitchenAid SS appliances, laundry room is off of kitchen. There is a large FROG with full bath, great for office, guest suite, teen room, man cave, etc. Plantation Shutters, all new door hardware, some custom curtains, NEW roof, NEW HVAC systems (2) , Exterior painted 5 yrs ago.
You do not want to miss this one!
Location
State SC
County Charleston
Area 41 - Mt Pleasant N Of Iop Connector
Region Village
City Region Village
Rooms
Primary Bedroom Level Lower
Master Bedroom Lower Ceiling Fan(s), Walk-In Closet(s)
Interior
Interior Features Ceiling - Cathedral/Vaulted, Ceiling - Smooth, Tray Ceiling(s), High Ceilings, Walk-In Closet(s), Ceiling Fan(s), Eat-in Kitchen, Family, Frog Attached, Living/Dining Combo, Sun
Cooling Central Air
Flooring Ceramic Tile, Wood
Fireplaces Number 1
Fireplaces Type Family Room, Gas Log, One
Laundry Dryer Connection, Laundry Room
Exterior
Exterior Feature Lawn Irrigation
Garage Spaces 2.0
Fence Fence - Wooden Enclosed
Community Features Fitness Center, Park, Pool, Tennis Court(s), Trash, Walk/Jog Trails
Utilities Available Dominion Energy, Mt. P. W/S Comm
Roof Type Asphalt
Porch Deck, Porch - Full Front
Total Parking Spaces 2
Building
Story 1
Foundation Crawl Space
Sewer Public Sewer
Water Public
Architectural Style Traditional
Level or Stories One and One Half
New Construction No
Schools
Elementary Schools Jennie Moore
Middle Schools Laing
High Schools Wando
Others
Financing Any
Read Less Info
Want to know what your home might be worth? Contact us for a FREE valuation!

Our team is ready to help you sell your home for the highest possible price ASAP






