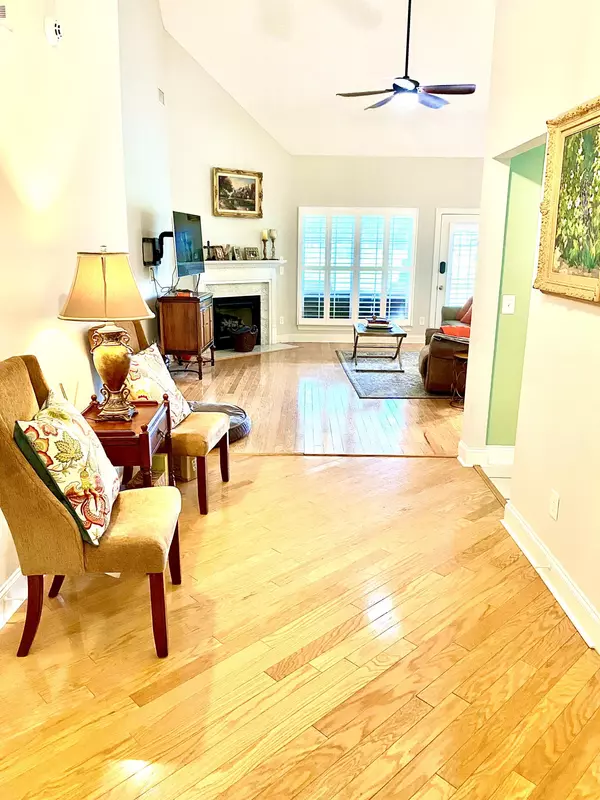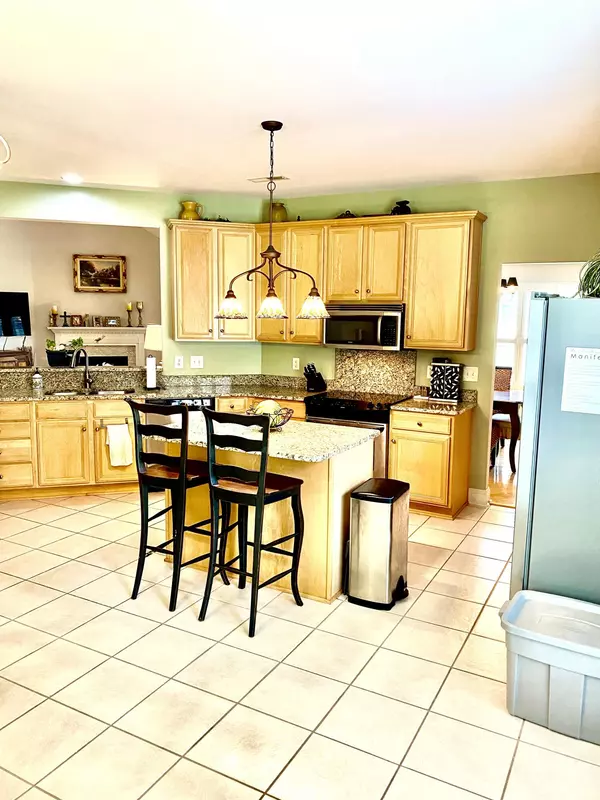Bought with AgentOwned Realty Co. Premier Group, Inc.
$367,000
$369,999
0.8%For more information regarding the value of a property, please contact us for a free consultation.
4 Beds
2.5 Baths
2,323 SqFt
SOLD DATE : 08/23/2021
Key Details
Sold Price $367,000
Property Type Single Family Home
Sub Type Single Family Detached
Listing Status Sold
Purchase Type For Sale
Square Footage 2,323 sqft
Price per Sqft $157
Subdivision Pine Forest Country Club
MLS Listing ID 21019091
Sold Date 08/23/21
Bedrooms 4
Full Baths 2
Half Baths 1
Year Built 2005
Lot Size 10,454 Sqft
Acres 0.24
Property Description
Beautiful brick ranch 4 bedroom, 2 & 1/2 bath home situated on the 14th fairway of the scenic Pine Forest Country Club golf course is move-in ready and awaiting its new owners. When entering the house the foyer opens to the large great room with a gas log fireplace and the dining room and kitchen on the right. The spacious master bedroom features vaulted ceiling with ceiling fan, and brand new carpet; large master bath that boasts ceramic tile flooring, double bowl vanity, garden tub with a separate shower, and a spacious walk-in closet. The other two downstairs bedrooms share the Jack and Jill bathroom. The fourth bedroom is located in the FROG with a walk-in closet. All bedrooms have brand new carpets.The kitchen overlooks the great room and has been updated with granite countertopsand has neutral ceramic tile floor. The kitchen comes ready for your use, complete with electric range, built-in microwave, dishwasher, garbage disposal and refrigerator that will convey. The kitchen also has a breakfast area, pantry, bar-top island, and tons of cabinet space. The back porch is screened in and there is also a ceiling fan when needed. This beautiful porch leads to the beautiful back yard and patio. Additional features include 2 car garage; lawn irrigation system; recessed lighting in the kitchen; gas heat and gas hot water heater; and extra storage in the FROG. This home is located in the sought after Dorchester II School district, is close to the Charleston military bases, Boeing, Mercedes Benz and other major employers in the area; as well as convenient to shopping, dining and healthcare facilities. This is a must see!
Location
State SC
County Dorchester
Area 63 - Summerville/Ridgeville
Rooms
Primary Bedroom Level Lower
Master Bedroom Lower Ceiling Fan(s), Walk-In Closet(s)
Interior
Interior Features Ceiling - Cathedral/Vaulted, Ceiling - Smooth, High Ceilings, Garden Tub/Shower, Kitchen Island, Walk-In Closet(s), Ceiling Fan(s), Eat-in Kitchen, Entrance Foyer, Separate Dining
Heating Natural Gas
Cooling Central Air
Laundry Dryer Connection, Laundry Room
Exterior
Exterior Feature Stoop
Garage Spaces 2.0
Roof Type Architectural
Porch Patio, Screened
Total Parking Spaces 2
Building
Lot Description Level, On Golf Course
Story 2
Foundation Slab
Water Public
Architectural Style Traditional
Level or Stories One and One Half
New Construction No
Schools
Elementary Schools William Reeves Jr
Middle Schools Dubose
High Schools Summerville
Others
Financing Cash, Conventional
Read Less Info
Want to know what your home might be worth? Contact us for a FREE valuation!

Our team is ready to help you sell your home for the highest possible price ASAP
Get More Information







