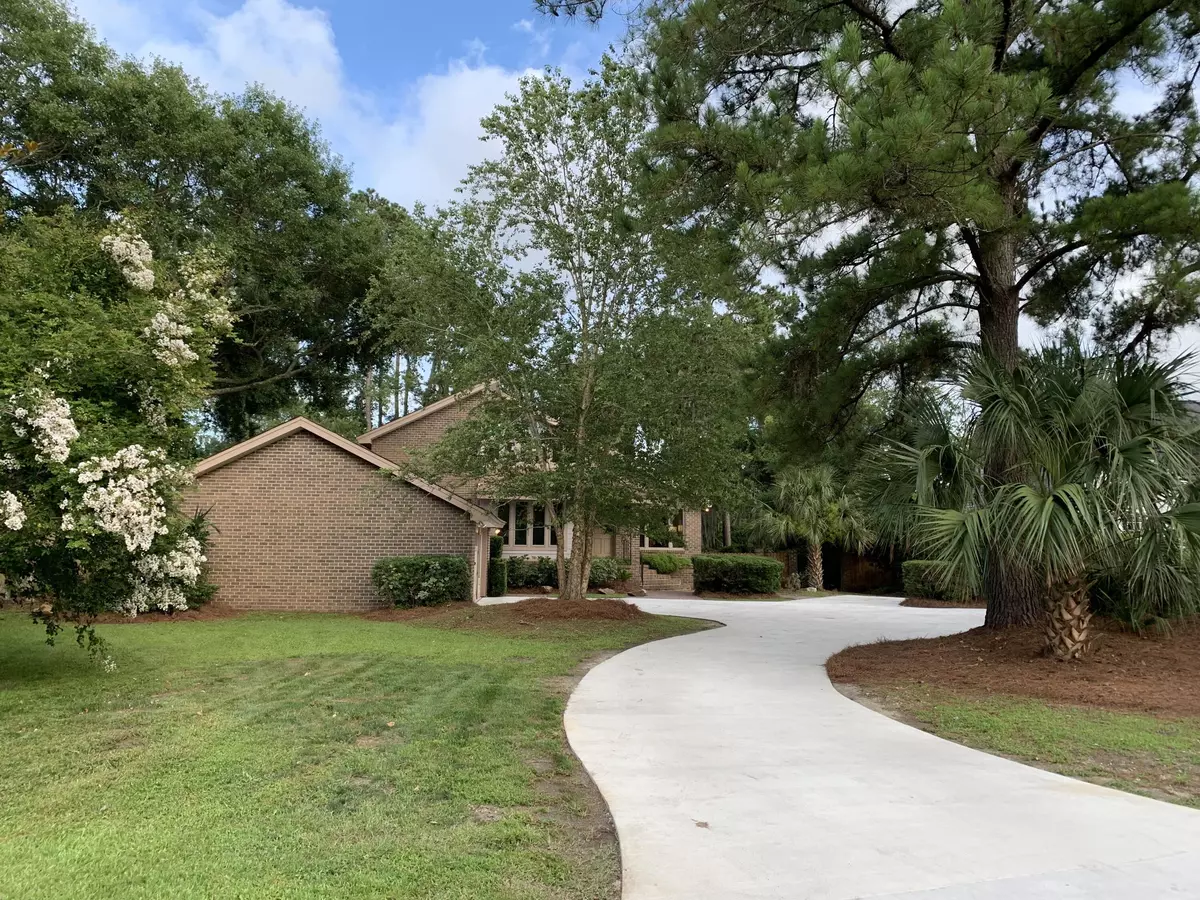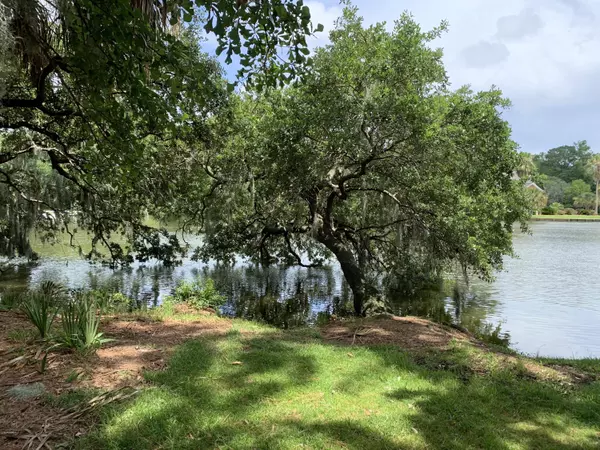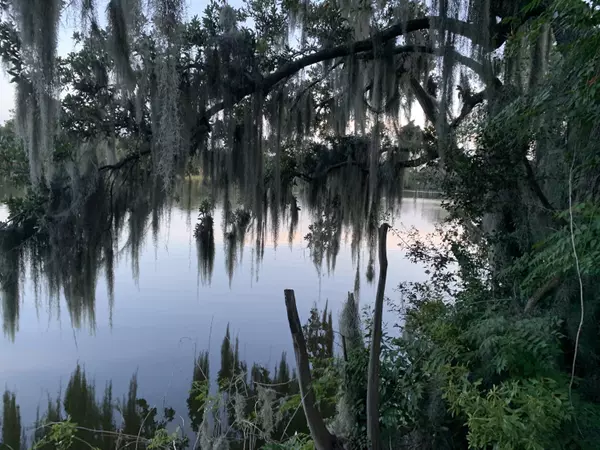Bought with The Cassina Group
$1,087,000
$1,100,000
1.2%For more information regarding the value of a property, please contact us for a free consultation.
4 Beds
3 Baths
3,115 SqFt
SOLD DATE : 08/24/2021
Key Details
Sold Price $1,087,000
Property Type Single Family Home
Sub Type Single Family Detached
Listing Status Sold
Purchase Type For Sale
Square Footage 3,115 sqft
Price per Sqft $348
Subdivision Wakendaw Manor
MLS Listing ID 21017722
Sold Date 08/24/21
Bedrooms 4
Full Baths 3
Year Built 1979
Lot Size 0.520 Acres
Acres 0.52
Property Description
Wow!Wow! Wow! One of the Largest Lots in Wakendaw Lakes. Secluded & over an half of an acre w/ aprox. 150ft on the Lake. Beautiful Oak Trees with Spanish Moss hanging off the trees. Views of the Lake from Living Room, Great Room, Enclosed Porch, Master Bedroom, Kitchen and Master Bath and 4th Bedroom.Large Deck, Large Fire Pit & Dock on the Lake. Manor Lane is the only street in the neighborhood that has its on Private dock & Boat Ramp (Tidal).During their ownership, the sellers have replaced all Windows w/ Anderson windows, remodeled Kitchen (granite countertops, gas stove & lots of Built in Cabinets), all three bathrooms, installed Oak wood Floors in Great Room. 2 car garage being used as a Man Cave could be converted back w/change out of doors.Convenient Location
Location
State SC
County Charleston
Area 42 - Mt Pleasant S Of Iop Connector
Rooms
Primary Bedroom Level Lower
Master Bedroom Lower Ceiling Fan(s), Walk-In Closet(s)
Interior
Interior Features Ceiling - Cathedral/Vaulted, Ceiling - Smooth, Walk-In Closet(s), Ceiling Fan(s), Eat-in Kitchen, Family, Formal Living, Separate Dining, Study, Sun
Heating Heat Pump
Cooling Central Air
Flooring Ceramic Tile, Wood
Fireplaces Number 1
Fireplaces Type Great Room, One
Laundry Dryer Connection
Exterior
Exterior Feature Dock - Existing, Dock - Floating, Dock - Shared
Garage Spaces 2.0
Fence Partial
Community Features Boat Ramp, Trash
Utilities Available Dominion Energy, Mt. P. W/S Comm
Waterfront Description Lake Front, Tidal Creek
Roof Type Asphalt
Porch Deck
Total Parking Spaces 2
Building
Lot Description .5 - 1 Acre, Cul-De-Sac
Story 2
Foundation Crawl Space
Sewer Public Sewer
Water Public
Architectural Style Contemporary
Level or Stories One and One Half
New Construction No
Schools
Elementary Schools James B Edwards
Middle Schools Moultrie
High Schools Lucy Beckham
Others
Financing Any
Read Less Info
Want to know what your home might be worth? Contact us for a FREE valuation!

Our team is ready to help you sell your home for the highest possible price ASAP






