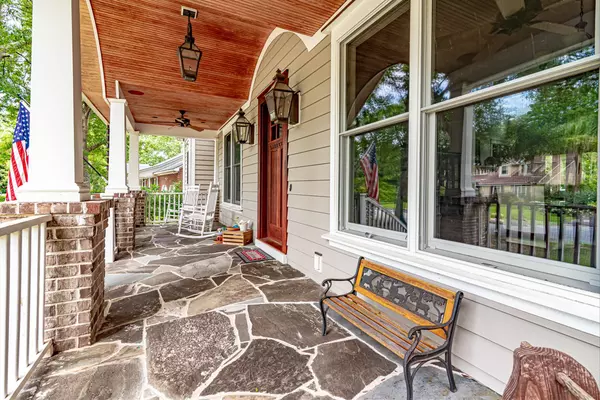Bought with EXP Realty LLC
$1,193,475
$1,150,000
3.8%For more information regarding the value of a property, please contact us for a free consultation.
4 Beds
4.5 Baths
4,891 SqFt
SOLD DATE : 08/31/2021
Key Details
Sold Price $1,193,475
Property Type Single Family Home
Sub Type Single Family Detached
Listing Status Sold
Purchase Type For Sale
Square Footage 4,891 sqft
Price per Sqft $244
Subdivision Stiles Point Plantation
MLS Listing ID 21018637
Sold Date 08/31/21
Bedrooms 4
Full Baths 4
Half Baths 1
Year Built 2016
Lot Size 0.340 Acres
Acres 0.34
Property Description
Nestled in family friendly cul de sac, this home presents a great opportunity in the highly sought-after Stiles Point Plantation neighborhood. This meticulously built 4,800 sqft custom home features stunning hardwoods and crown molding throughout, 12'-20' ceilings in the formal dining and living rooms, custom built luxury kitchen with gas range, stainless appliances, granite countertops, wine fridge, and extended island! Spend summer evenings on the back porch accessible from master bedroom as well as living room. The 2 car garage includes an additional room over it awaiting the new owners' personal touches with plans in hand for an additional bedroom, full bath, office, all which are all, ready plumbed out. Min away to downtown & Folly Beach!!
Location
State SC
County Charleston
Area 21 - James Island
Rooms
Primary Bedroom Level Lower
Master Bedroom Lower Ceiling Fan(s), Garden Tub/Shower, Multiple Closets, Walk-In Closet(s)
Interior
Interior Features Ceiling - Cathedral/Vaulted, High Ceilings, Ceiling Fan(s), Bonus, Family, Frog Attached, Game, Loft, In-Law Floorplan, Office, Pantry, Study
Heating Forced Air
Cooling Central Air
Flooring Ceramic Tile, Wood
Fireplaces Number 3
Fireplaces Type Bedroom, Family Room, Gas Connection, Living Room, Three
Laundry Laundry Room
Exterior
Garage Spaces 2.0
Fence Partial
Utilities Available Charleston Water Service, Dominion Energy
Roof Type Architectural
Porch Deck
Total Parking Spaces 2
Building
Lot Description Cul-De-Sac
Story 2
Foundation Crawl Space
Sewer Public Sewer
Water Public
Architectural Style Traditional
Level or Stories Two
New Construction No
Schools
Elementary Schools Stiles Point
Middle Schools Camp Road
High Schools James Island Charter
Others
Financing Any, Cash, Conventional
Read Less Info
Want to know what your home might be worth? Contact us for a FREE valuation!

Our team is ready to help you sell your home for the highest possible price ASAP






