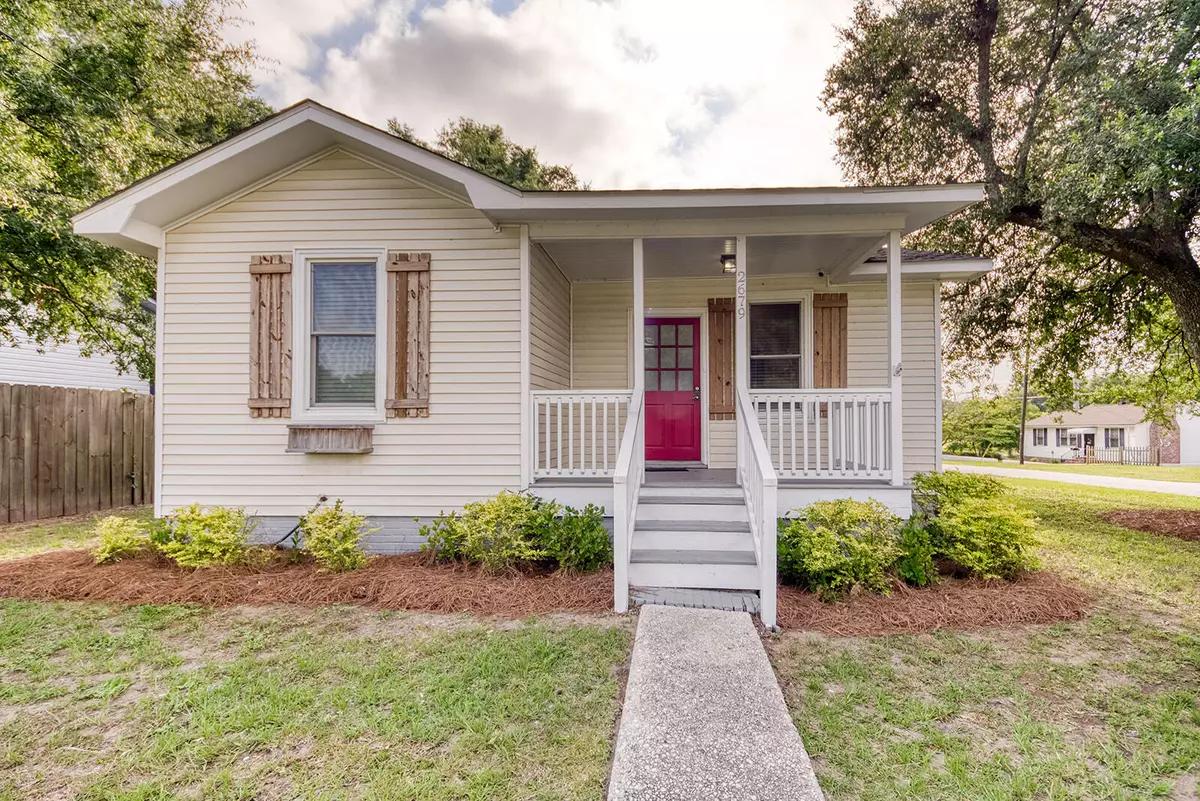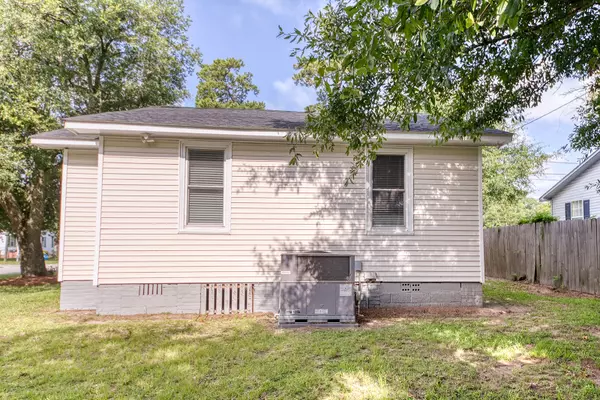Bought with Carolina One Real Estate
$217,500
$215,000
1.2%For more information regarding the value of a property, please contact us for a free consultation.
3 Beds
1 Bath
924 SqFt
SOLD DATE : 09/01/2021
Key Details
Sold Price $217,500
Property Type Single Family Home
Sub Type Single Family Detached
Listing Status Sold
Purchase Type For Sale
Square Footage 924 sqft
Price per Sqft $235
Subdivision Dorchester Terrace
MLS Listing ID 21019320
Sold Date 09/01/21
Bedrooms 3
Full Baths 1
Year Built 1941
Lot Size 6,098 Sqft
Acres 0.14
Property Description
SEE THIS ONE NOW! Just hit the market today and it could very well be yours. Recently renovated and LOADED with modern style and convenient features. A beautifully crafted shiplap accent wall graces the entry along with a stylish trim package and designer lighting throughout. An amazing kitchen is complete with granite countertops, new cabinetry and stainless steel appliances. Bathroom upgrades include a new vanity, lighting and plumbing fixtures, ceramic tile flooring and tub surround. Three comfortably sized bedrooms all with ceiling fans. The home is located on a beautiful corner lot with large oak shade trees. One of the few homes in the entire neighborhood that benefit from an awesome open space owned by the city directly across the street from your covered front porch.Big ticket items were replaced in 2019 such as roof, windows, HVAC system, water heater, low maintenance vinyl siding and more! Additional features that make this home even better are a digital keyless door lock, Nest programmable thermostat, Nest cameras, and a keypad-coded lockable closet in one of the bedrooms. But wait! All appliances, décor and more can be included as well!
Come see how much this property has to offer both inside and out. Conveniently located on the edge of the neighborhood with quick access to Azalea Drive in less than a minute, I-26 in a couple minutes and within roughly 5 miles to Downtown Charleston.
Location
State SC
County Charleston
Area 31 - North Charleston Inside I-526
Rooms
Primary Bedroom Level Lower
Master Bedroom Lower Ceiling Fan(s)
Interior
Interior Features Ceiling Fan(s), Eat-in Kitchen, Family
Heating Natural Gas
Cooling Central Air
Flooring Ceramic Tile, Laminate
Laundry Dryer Connection
Exterior
Exterior Feature Stoop
Utilities Available Charleston Water Service, Dominion Energy
Roof Type Architectural
Porch Front Porch
Building
Story 1
Foundation Crawl Space
Sewer Public Sewer
Water Public
Architectural Style Traditional
Level or Stories One
New Construction No
Schools
Elementary Schools Burns
Middle Schools Northwoods
High Schools North Charleston
Others
Financing Cash, Conventional
Read Less Info
Want to know what your home might be worth? Contact us for a FREE valuation!

Our team is ready to help you sell your home for the highest possible price ASAP






