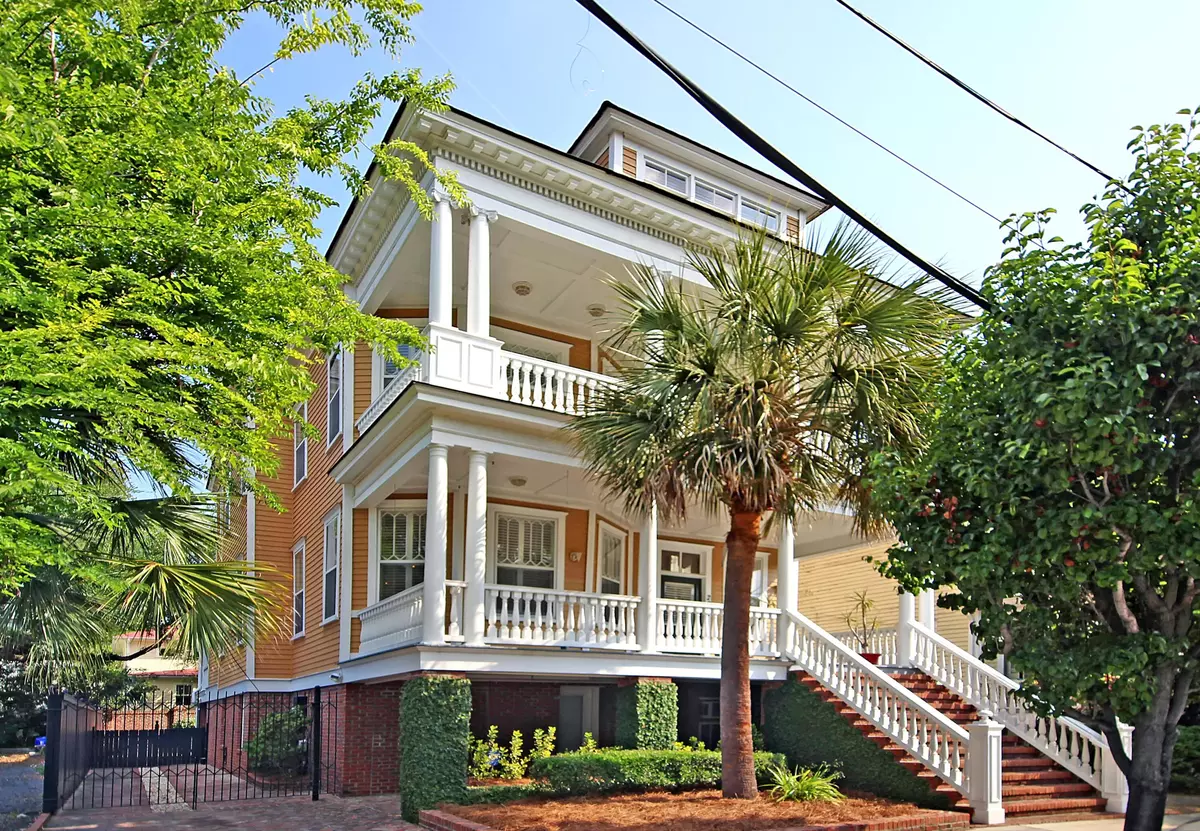Bought with Keller Williams Realty Charleston
$1,310,000
$1,349,000
2.9%For more information regarding the value of a property, please contact us for a free consultation.
4 Beds
4.5 Baths
3,696 SqFt
SOLD DATE : 09/02/2021
Key Details
Sold Price $1,310,000
Property Type Single Family Home
Listing Status Sold
Purchase Type For Sale
Square Footage 3,696 sqft
Price per Sqft $354
Subdivision Harleston Village
MLS Listing ID 21013585
Sold Date 09/02/21
Bedrooms 4
Full Baths 4
Half Baths 1
Year Built 1905
Lot Size 4,356 Sqft
Acres 0.1
Property Description
PRICE REDUCTION, PLUS $25,000. RENOVATION CREDIT AT CLOSING!! Perfect historic home! Enjoy true Charleston living in a stately 1905 Revival Foursquare in downtown's most sought after neighborhood! Expansive porches, soaring ceilings, exquisite crown moulding, and gorgeous hardwood flooring are just a few of the features you'll enjoy, complete with worry free living! Exterior painted 2018, new roof 2019, Rinnai tankless water heater installed 5/21. Interior painted 5/21. Floor plan allows numerous possibilities, w/ensuite baths in every bedroom. Third floor aupair suite is quiet and private. Maintenance free courtyard, large workshop, plentiful storage, and off-street parking are just a few of the many features that make this your perfect dream home. Schedule your tour today
Location
State SC
County Charleston
Area 51 - Peninsula Charleston Inside Of Crosstown
Rooms
Primary Bedroom Level Upper
Master Bedroom Upper Ceiling Fan(s), Garden Tub/Shower, Walk-In Closet(s)
Interior
Interior Features Ceiling - Smooth, High Ceilings, Kitchen Island, Walk-In Closet(s), Wet Bar, Ceiling Fan(s), Family, Formal Living, Entrance Foyer, Game, Office, Separate Dining, Utility
Heating Electric, Heat Pump
Cooling Central Air
Flooring Ceramic Tile, Wood
Fireplaces Number 2
Fireplaces Type Bedroom, Gas Connection, Living Room, Two
Laundry Dryer Connection, Laundry Room
Exterior
Garage Spaces 2.0
Fence Brick, Wrought Iron, Privacy, Fence - Wooden Enclosed
Community Features Storage, Trash
Utilities Available Charleston Water Service, Dominion Energy
Roof Type Architectural
Porch Front Porch
Total Parking Spaces 2
Building
Lot Description 0 - .5 Acre, Level
Story 3
Foundation Raised
Sewer Public Sewer
Water Public
Architectural Style Traditional
Level or Stories 3 Stories
New Construction No
Schools
Elementary Schools Memminger
Middle Schools Simmons Pinckney
High Schools Burke
Others
Financing Any, Cash
Special Listing Condition Flood Insurance
Read Less Info
Want to know what your home might be worth? Contact us for a FREE valuation!

Our team is ready to help you sell your home for the highest possible price ASAP
Get More Information







