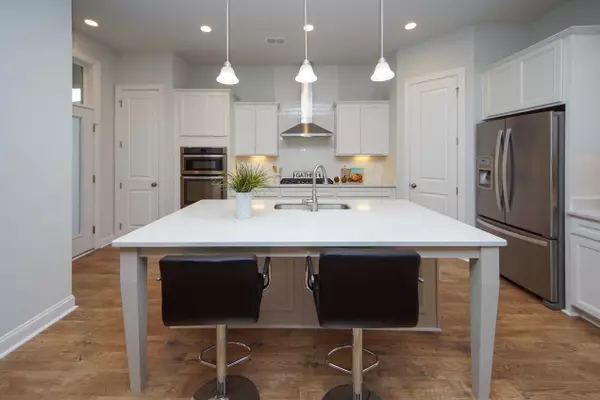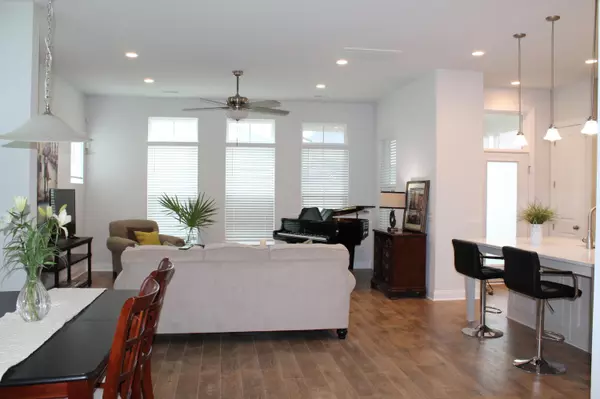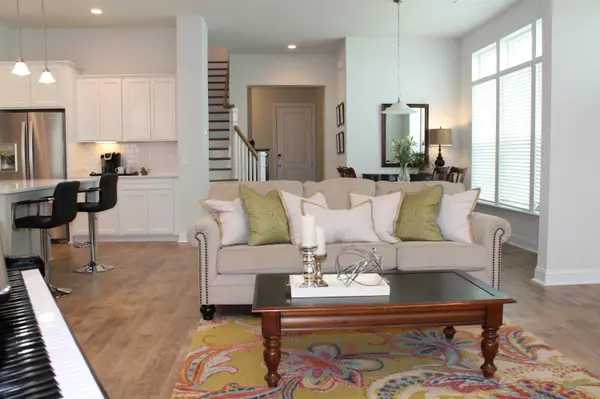Bought with Carolina One Real Estate
$418,000
$425,000
1.6%For more information regarding the value of a property, please contact us for a free consultation.
3 Beds
2.5 Baths
2,271 SqFt
SOLD DATE : 08/30/2021
Key Details
Sold Price $418,000
Property Type Single Family Home
Sub Type Single Family Detached
Listing Status Sold
Purchase Type For Sale
Square Footage 2,271 sqft
Price per Sqft $184
Subdivision Carnes Crossroads
MLS Listing ID 21015389
Sold Date 08/30/21
Bedrooms 3
Full Baths 2
Half Baths 1
Year Built 2018
Lot Size 5,662 Sqft
Acres 0.13
Property Description
Welcome to 406 ELISTON ST in Carnes Crossroads, a vibrant master-planned community with sidewalk-lined streets, walk and bike trails, playing fields, dog park, 25 meter pool with beach entry and the iconic Green Barn, conveniently located 3 miles off I-26 in Summerville, SC. This nearly new, bright, modern 3 BD/2.5 bath + bonus room + second floor unfinished attic is move-in ready and loaded with upgrades. Open concept. Ten foot ceilings on the first floor, nine foot ceilings on the second and beautiful floors. The white gourmet kitchen is the heart of the home with gas cooktop, upgraded cabinets, Calacatta Gold counters, large island, stainless steel appliances (French door, counter-depth refrigerator conveys), tiled backsplash, double oven, pendants, recessed and under-cabinet lighting.The downstairs owners' suite has a bank of windows...and its own thermostat (making 3 zones). The owners' bath delights with a 4' x 16' tiled walk-in shower with spa bench, large walk-in closet, linen closet, water closet and insanely wide dual sink vanity with plentiful cabinet and drawers topped by a gorgeous granite. The open rail, wood staircase takes you up to two bedrooms, full bath with another dual sink vanity, spacious bonus room and second floor unfinished attic space for extra storage. Two car garage. Back screened porch. Easily maintained yard in a 2,300 acre neighborhood full of green space. Energy efficient features include radiant barrier sheathing, RINNAI tankless gas water heater and Energy Star microwave, disposal and large capacity dishwasher. Find here a great place for you to make home!
Location
State SC
County Berkeley
Area 74 - Summerville, Ladson, Berkeley Cty
Rooms
Primary Bedroom Level Lower
Master Bedroom Lower Ceiling Fan(s), Walk-In Closet(s)
Interior
Interior Features Ceiling - Smooth, High Ceilings, Kitchen Island, Walk-In Closet(s), Ceiling Fan(s), Bonus, Entrance Foyer, Great, Pantry
Heating Electric, Forced Air, Heat Pump, Natural Gas
Cooling Central Air
Flooring Ceramic Tile, Wood
Laundry Dryer Connection, Laundry Room
Exterior
Exterior Feature Lawn Irrigation
Garage Spaces 2.0
Community Features Dog Park, Park, Pool, Trash, Walk/Jog Trails
Utilities Available BCW & SA, Berkeley Elect Co-Op, City of Goose Creek, Dominion Energy
Roof Type Architectural, Asphalt
Porch Front Porch, Screened
Total Parking Spaces 2
Building
Lot Description 0 - .5 Acre, Level
Story 2
Foundation Raised Slab
Sewer Public Sewer
Water Public
Architectural Style Traditional
Level or Stories Two
New Construction No
Schools
Elementary Schools Cane Bay
Middle Schools Cane Bay
High Schools Cane Bay High School
Others
Financing Lease Purchase, Any, Cash, Conventional, FHA, VA Loan
Special Listing Condition 10 Yr Warranty
Read Less Info
Want to know what your home might be worth? Contact us for a FREE valuation!

Our team is ready to help you sell your home for the highest possible price ASAP






