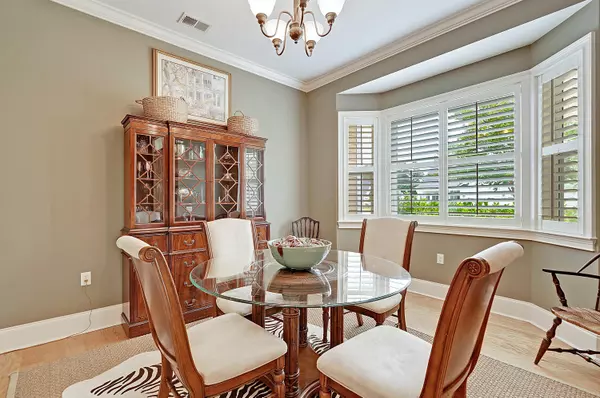Bought with Elaine Brabham and Associates
$730,000
$749,000
2.5%For more information regarding the value of a property, please contact us for a free consultation.
4 Beds
3.5 Baths
3,069 SqFt
SOLD DATE : 09/02/2021
Key Details
Sold Price $730,000
Property Type Single Family Home
Sub Type Single Family Detached
Listing Status Sold
Purchase Type For Sale
Square Footage 3,069 sqft
Price per Sqft $237
Subdivision Park West
MLS Listing ID 21015620
Sold Date 09/02/21
Bedrooms 4
Full Baths 3
Half Baths 1
HOA Y/N No
Year Built 2013
Lot Size 6,098 Sqft
Acres 0.14
Property Sub-Type Single Family Detached
Property Description
Rare Luxury Retirement Living home in Mt. Pleasant nestled on a gorgeous pond lot!! Liberty Cottages is a unique, 55+ community in Park West Subdivision that provides luxury retirement living in desirable Mt. Pleasant. This inviting, traditional home features a welcoming foyer, 10' ceilings on the first floor, upgraded molding/crown molding throughout, and spacious dining room. Three full size bedrooms on the main floor include an impressive master suite. An inviting living room with gas fireplace opens to a sunroom featuring low-E, tinted windows and a beautiful view of the backyard natural area and pond. The kitchen features 42'' cabinets, stainless steel appliances, eat-in breakfast area, spacious countertops, and bar area.The main floor provides options for entertaining including the attractive formal dining room, kitchen/bar, living room and sunroom with a serene view of the natural area and pond.
The 2nd floor features bedroom, full bath, and study, which could also be an additional bedroom. The bedroom and study each have walk-in access to large, floored attic storage space.
Location
State SC
County Charleston
Area 41 - Mt Pleasant N Of Iop Connector
Region Liberty Cottages
City Region Liberty Cottages
Rooms
Primary Bedroom Level Lower
Master Bedroom Lower Ceiling Fan(s), Multiple Closets, Walk-In Closet(s)
Interior
Interior Features Ceiling - Smooth, High Ceilings, Walk-In Closet(s), Ceiling Fan(s), Eat-in Kitchen, Formal Living, Entrance Foyer, Pantry, Separate Dining, Study, Sun
Heating Electric, Heat Pump, Natural Gas
Cooling Central Air
Flooring Carpet, Ceramic Tile, Laminate
Fireplaces Number 1
Fireplaces Type Gas Connection, Gas Log, Living Room, One
Window Features Some Storm Wnd/Doors,Window Treatments - Some
Laundry Dryer Connection, Washer Hookup, Laundry Room
Exterior
Exterior Feature Lawn Irrigation, Rain Gutters
Parking Features 2 Car Garage, Garage Door Opener
Garage Spaces 2.0
Community Features Clubhouse, Fitness Center, Gated, Lawn Maint Incl, Park, Pool, Tennis Court(s), Trash, Walk/Jog Trails
Utilities Available Dominion Energy, Mt. P. W/S Comm
Waterfront Description Pond Site
Roof Type Architectural
Accessibility Handicapped Equipped
Handicap Access Handicapped Equipped
Total Parking Spaces 2
Building
Lot Description 0 - .5 Acre, Level
Story 2
Foundation Slab
Sewer Public Sewer
Water Public
Architectural Style Traditional
Level or Stories Two
Structure Type Brick Veneer,Cement Siding
New Construction No
Schools
Elementary Schools Carolina Park
Middle Schools Cario
High Schools Wando
Others
Acceptable Financing Cash
Listing Terms Cash
Financing Cash
Special Listing Condition 55+ Community, Retirement
Read Less Info
Want to know what your home might be worth? Contact us for a FREE valuation!

Our team is ready to help you sell your home for the highest possible price ASAP
Get More Information







