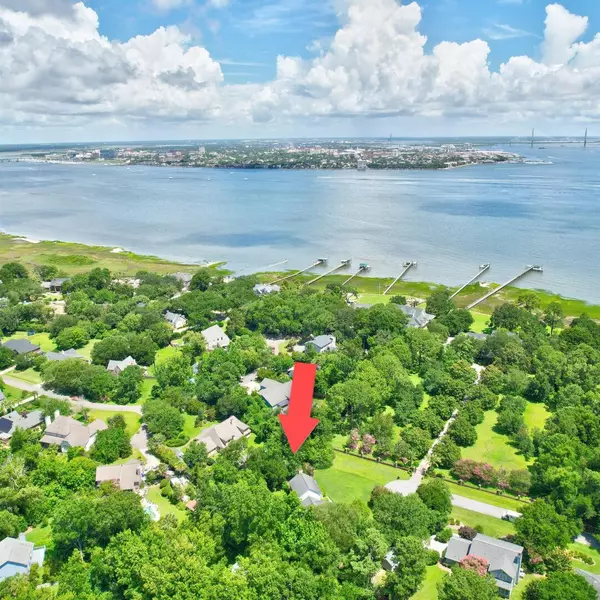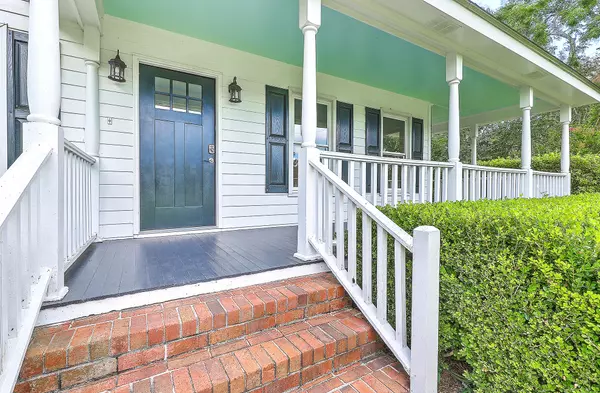Bought with The Boulevard Company, LLC
$739,000
$739,000
For more information regarding the value of a property, please contact us for a free consultation.
3 Beds
2.5 Baths
2,190 SqFt
SOLD DATE : 08/31/2021
Key Details
Sold Price $739,000
Property Type Single Family Home
Sub Type Single Family Detached
Listing Status Sold
Purchase Type For Sale
Square Footage 2,190 sqft
Price per Sqft $337
Subdivision Stiles Point Plantation
MLS Listing ID 21018641
Sold Date 08/31/21
Bedrooms 3
Full Baths 2
Half Baths 1
Year Built 1984
Lot Size 0.590 Acres
Acres 0.59
Property Description
This is an amazing opportunity in the back of highly sought after Stiles Point Plantation adjacent to the plantation homes!! Welcome to 957 Paul Revere Drive, an immaculate home on a huge lot in a private cul-de-sac, close to everything, with a FROG that can be used as a fourth bedroom! Not only are you a short distance from amazing restaurants and shopping with Harris Teeter and Starbucks across the street, but also just minutes to Folly Beach and you can walk to Stiles Point Elementary and be Downtown in 5 minutes! Walk up the front steps to the large, covered front porch that you can spend long summer nights on enjoying your quiet street. Enter through the front door and you are immediately greeted by the pristine hardwood floors and an abundance of natural light. The spacious kitchenfeatures modern appliances and significant cabinet storage to accommodate all of your needs! This kitchen even includes a cozy breakfast nook with surrounding windows to give you a view of your gorgeous backyard. For more formal eating, make your way to the dining room, a versatile space that could even be turned into an office or sitting room! The large living room is the perfect space for entertaining family and friends, complete with an exposed brick fireplace and direct access to the backyard for indoor/outdoor living. A half bath downstairs is conveniently placed for your guests. Make your way up the stairs to find the spacious master bedroom that leads into the ensuite completely updated master bathroom, which includes plentiful cabinet storage and a gorgeous, modern shower. Two additional bedrooms upstairs boast ample space for everyone in the home, and an additional bathroom upstairs gives you even more room for your guests to feel right at home. The large bonus room/FROG can easily be converted into a fourth bedroom, or become a space for a home gym or movie room- the possibilities are endless! The highlight of this stunning home is the HUGE fenced backyard with enough room for a pool, your pets to roam, kids to play, and space to be a host for all your friends and family in the stunning Charleston weather! This home has it all- do not miss your chance to see it today!
Location
State SC
County Charleston
Area 21 - James Island
Rooms
Primary Bedroom Level Upper
Master Bedroom Upper Ceiling Fan(s)
Interior
Interior Features Ceiling - Smooth, Eat-in Kitchen, Formal Living, Frog Attached, Separate Dining
Heating Electric
Cooling Central Air
Flooring Ceramic Tile, Wood
Fireplaces Number 1
Fireplaces Type Living Room, One
Laundry Dryer Connection
Exterior
Garage Spaces 2.0
Fence Partial
Community Features Fitness Center, Park, Tennis Court(s), Trash, Walk/Jog Trails
Utilities Available Carolina Water Service, Dominion Energy
Roof Type Architectural
Porch Front Porch
Total Parking Spaces 2
Building
Lot Description .5 - 1 Acre, Cul-De-Sac, Level
Story 2
Foundation Crawl Space
Sewer Public Sewer
Water Public
Architectural Style Traditional
Level or Stories Two
New Construction No
Schools
Elementary Schools Stiles Point
Middle Schools Camp Road
High Schools James Island Charter
Others
Financing Cash,Conventional,FHA,VA Loan
Read Less Info
Want to know what your home might be worth? Contact us for a FREE valuation!

Our team is ready to help you sell your home for the highest possible price ASAP






