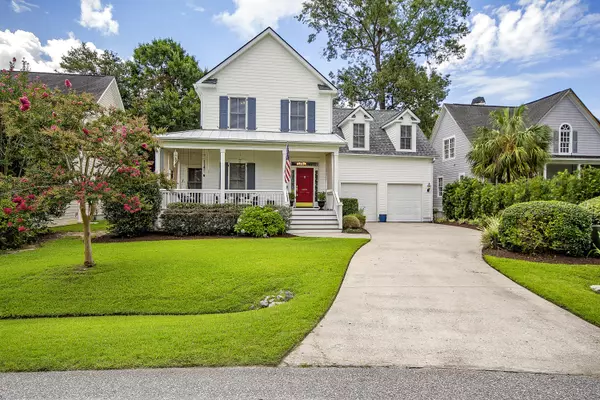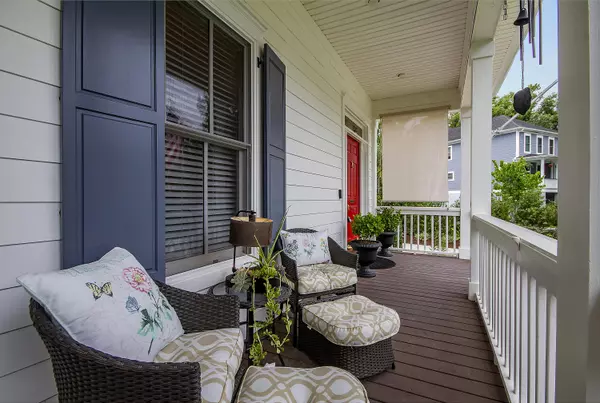Bought with Ron Davis Realtors
$487,500
$475,000
2.6%For more information regarding the value of a property, please contact us for a free consultation.
4 Beds
3.5 Baths
2,865 SqFt
SOLD DATE : 09/02/2021
Key Details
Sold Price $487,500
Property Type Single Family Home
Sub Type Single Family Detached
Listing Status Sold
Purchase Type For Sale
Square Footage 2,865 sqft
Price per Sqft $170
Subdivision Hunt Club
MLS Listing ID 21019398
Sold Date 09/02/21
Bedrooms 4
Full Baths 3
Half Baths 1
Year Built 2004
Lot Size 8,276 Sqft
Acres 0.19
Property Sub-Type Single Family Detached
Property Description
This 4br/3.5ba Hunt Club custom home has everything to offer! Downstairs, hardwood flooring, 9' ceilings, and crown molding assure that your home looks and feels its best with unique features that set this home apart. The kitchen is equipped with all new appliances as well as a large island with a gas range and chef preparation station built in. The separate dining area is ornamented with a distinguished chair rail, and two sets of beautiful French doors that open from the kitchen onto the screened porch, deck, and professionally landscaped yard all overlooking a fully stocked pond and private territorial view. Also the main floor hosts the master suite, complete with a large walk-in cedar accented closet, separate garden tub and shower, and dual vanity.Upstairs, two bedrooms, one overlooking the pond with a jack and jill bath, the other with a large walk in closet. The large multipurpose family room over the garage (FROG) is outfitted with a full bathroom and dry bar with a mini-fridge. Commercial washer/dryer and brand new fridge with dual ice maker conveys. The spacious two door two car garage, and a sought-after full front wrap around covered porch and swing are a few more features that make this house so desirable. The exterior of this home is also in top shape with a brand new Atlas hurricane rated roof with metal over both front and back porches and new a new PPG paint 30 year warranted paint job. The AC units and air handler are all new and still under warranty, installed in 2020 with zoned and networked thermostats on both floors. This home is wired for home generator, just bring your generator and plug in. Alongside this home's multitude of outstanding features, the property is in a great area, golf cart accessible and minutes away from a variety of shopping and restaurants, not to mention right by the expansive West Ashley Greenway. The salt water community pool is close by with a fun playground and gathering areas for guests. You don't want to miss this opportunity to secure your dream home!
Location
State SC
County Charleston
Area 12 - West Of The Ashley Outside I-526
Rooms
Primary Bedroom Level Lower
Master Bedroom Lower Ceiling Fan(s), Garden Tub/Shower, Walk-In Closet(s)
Interior
Interior Features Ceiling - Smooth, High Ceilings, Garden Tub/Shower, Kitchen Island, Walk-In Closet(s), Family, Frog Attached, Separate Dining
Heating Forced Air
Cooling Central Air
Flooring Ceramic Tile, Wood
Fireplaces Number 1
Fireplaces Type Family Room, One
Laundry Laundry Room
Exterior
Parking Features 2 Car Garage
Garage Spaces 2.0
Utilities Available Charleston Water Service, Dominion Energy
Waterfront Description Pond Site
Roof Type Architectural
Porch Deck, Screened
Total Parking Spaces 2
Building
Lot Description 0 - .5 Acre
Story 2
Foundation Crawl Space
Sewer Public Sewer
Water Public
Architectural Style Traditional
Level or Stories Two
Structure Type Cement Plank
New Construction No
Schools
Elementary Schools Drayton Hall
Middle Schools C E Williams
High Schools West Ashley
Others
Acceptable Financing Any, Cash, Conventional, FHA, VA Loan
Listing Terms Any, Cash, Conventional, FHA, VA Loan
Financing Any, Cash, Conventional, FHA, VA Loan
Read Less Info
Want to know what your home might be worth? Contact us for a FREE valuation!

Our team is ready to help you sell your home for the highest possible price ASAP






