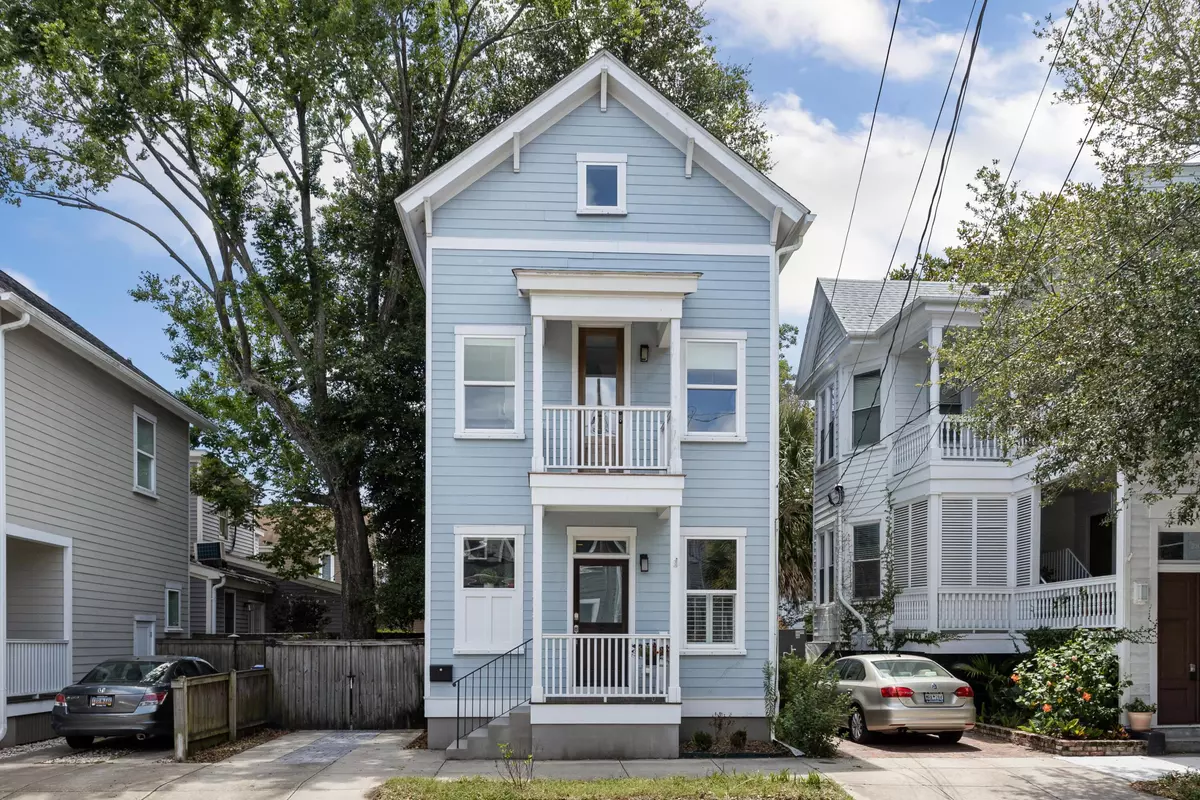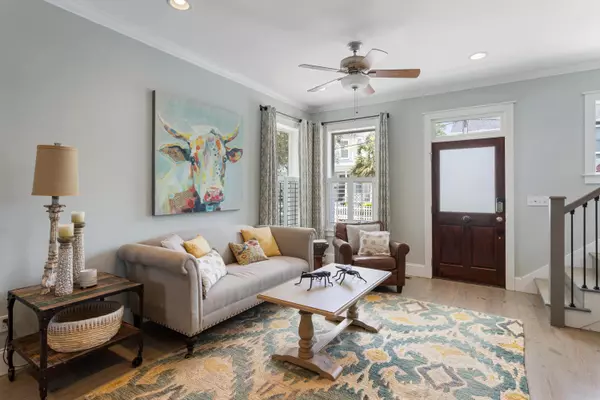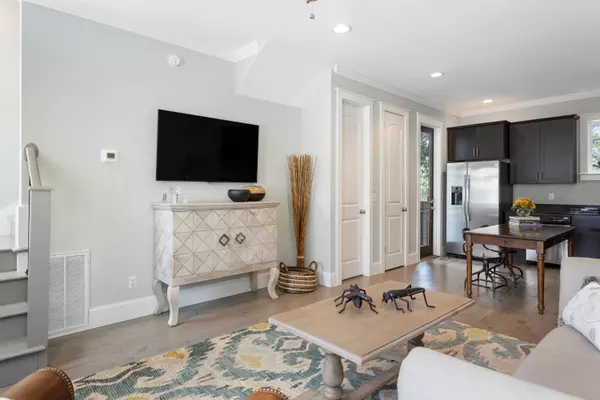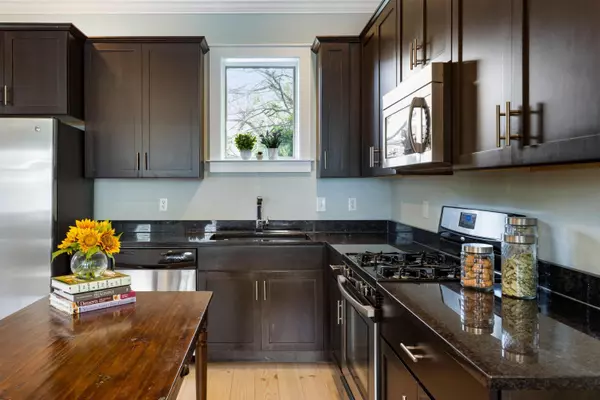Bought with ERA Wilder Realty Inc
$585,000
$585,000
For more information regarding the value of a property, please contact us for a free consultation.
2 Beds
2.5 Baths
1,255 SqFt
SOLD DATE : 09/03/2021
Key Details
Sold Price $585,000
Property Type Single Family Home
Sub Type Single Family Detached
Listing Status Sold
Purchase Type For Sale
Square Footage 1,255 sqft
Price per Sqft $466
Subdivision Westside
MLS Listing ID 21017273
Sold Date 09/03/21
Bedrooms 2
Full Baths 2
Half Baths 1
Year Built 2010
Lot Size 4,356 Sqft
Acres 0.1
Property Sub-Type Single Family Detached
Property Description
Modern construction with historic charm! Designed by architect Julia Martin, this Charleston single-style home was built in 2010 and has an open floor plan with fabulous finishes. From the cute front porch, you enter a light-filled living space with high ceilings, recessed lighting, and detailed wood trim. The living area (with powder bath) is open to the kitchen, which has granite countertops and stainless steel appliances. From the kitchen area, you can access the private blue stoned patio with grill for al fresco dining and entertaining, totally fenced for privacy. On the second floor, there is a guest suite with full bath, as well as a flex space that opens onto a second floor balcony. This flex space can be an office, a den, or additional sleeping quarters. Stacked laundry is onthe second floor. The third floor features the master suite with large private balcony off the rear of the home. The gray finished hardwood floors continue throughout all three floors. There is off-street parking for one car, and you could also fit a golf cart in the courtyard patio behind the fence. .Located in the heart of downtown Charleston, about a block or two to Leon's, Little Jack's, Melfi's, Maison, and Graft, you can walk to all the hot spots. This house is urban and chic! Move-in ready and meticulously maintained. X Flood zone.
Location
State SC
County Charleston
Area 52 - Peninsula Charleston Outside Of Crosstown
Interior
Interior Features Ceiling - Smooth, High Ceilings, Garden Tub/Shower
Window Features Window Treatments - Some
Exterior
Exterior Feature Balcony
Fence Fence - Wooden Enclosed
Roof Type Architectural
Porch Deck, Patio, Front Porch
Building
Lot Description High
Story 3
Foundation Crawl Space
Sewer Public Sewer
Water Public
Architectural Style Charleston Single
Level or Stories 3 Stories
Structure Type Cement Plank
New Construction No
Schools
Elementary Schools James Simons
Middle Schools Simmons Pinckney
High Schools Burke
Others
Financing Any
Read Less Info
Want to know what your home might be worth? Contact us for a FREE valuation!

Our team is ready to help you sell your home for the highest possible price ASAP






